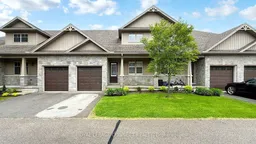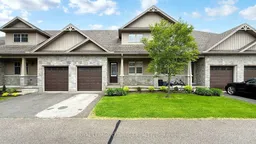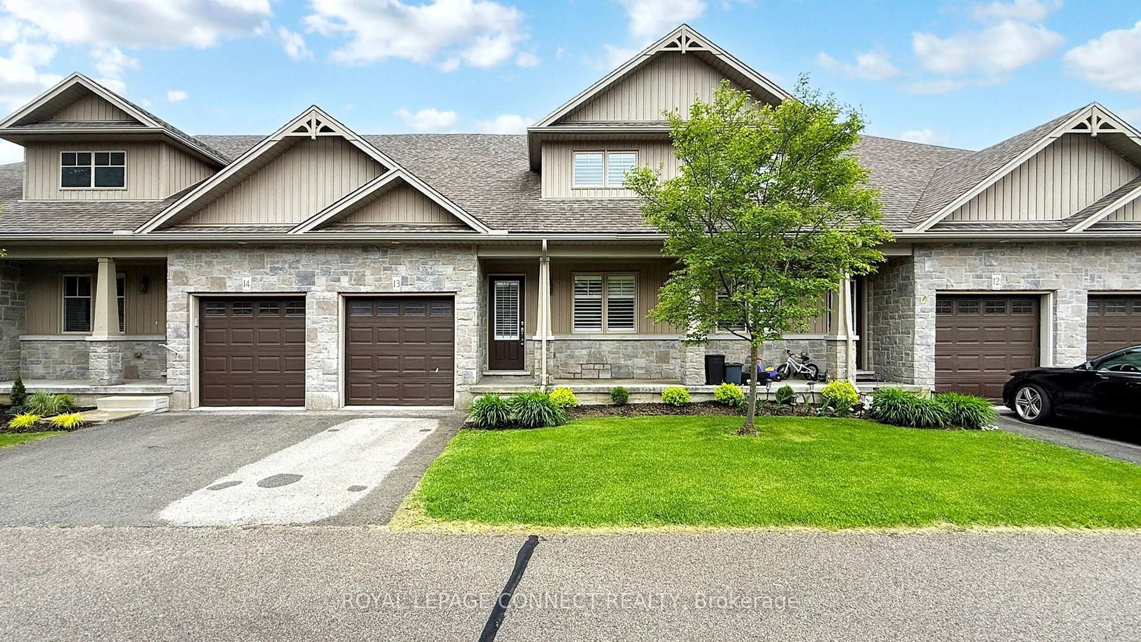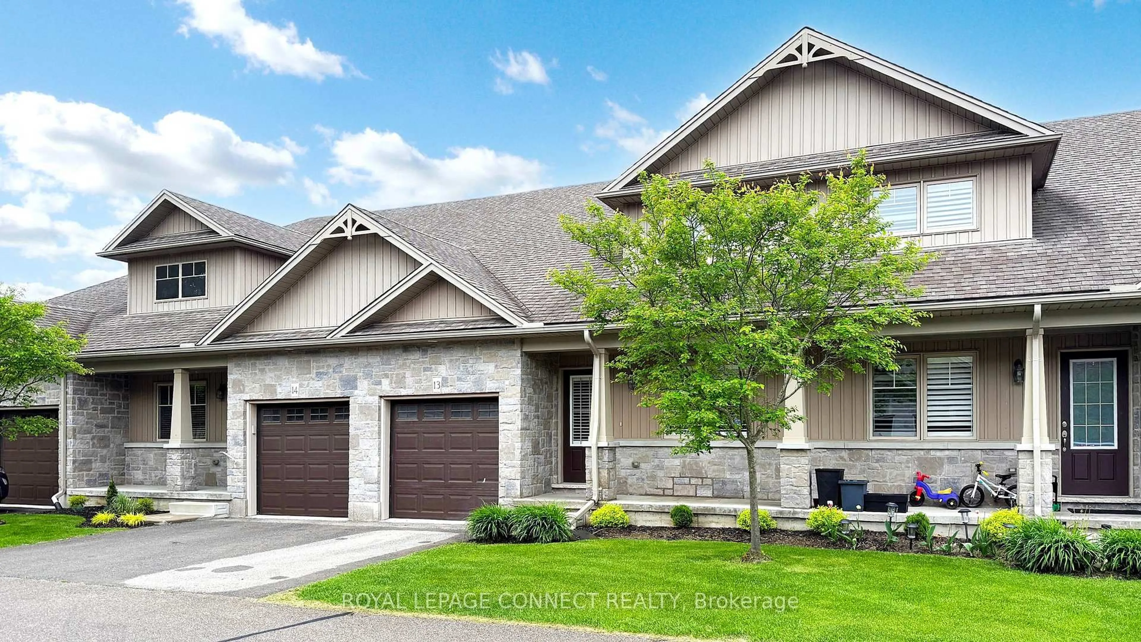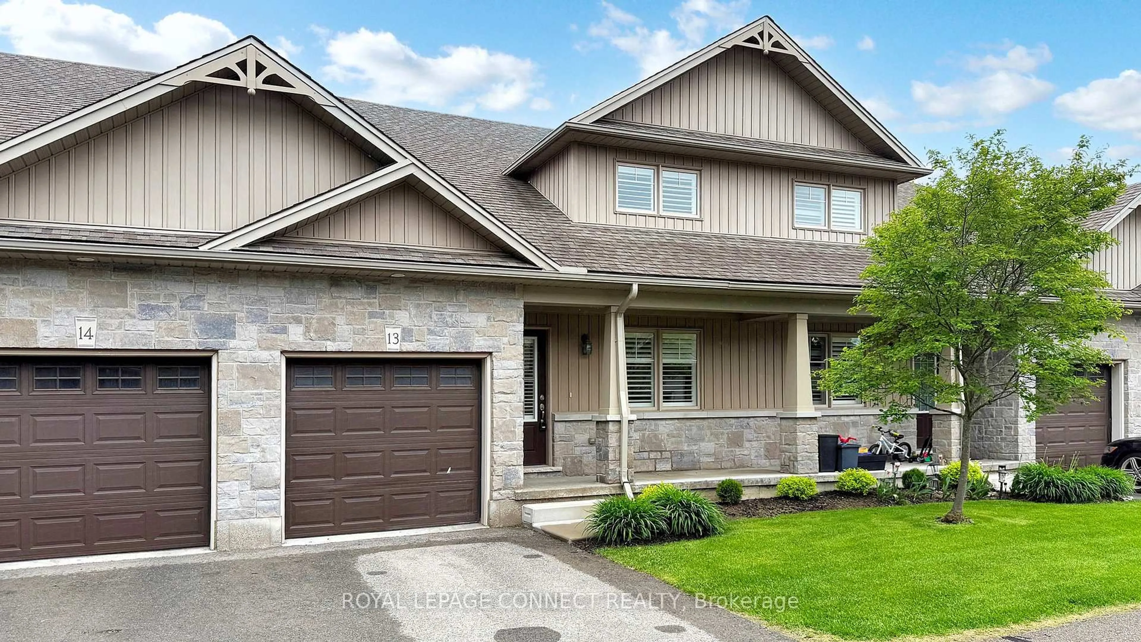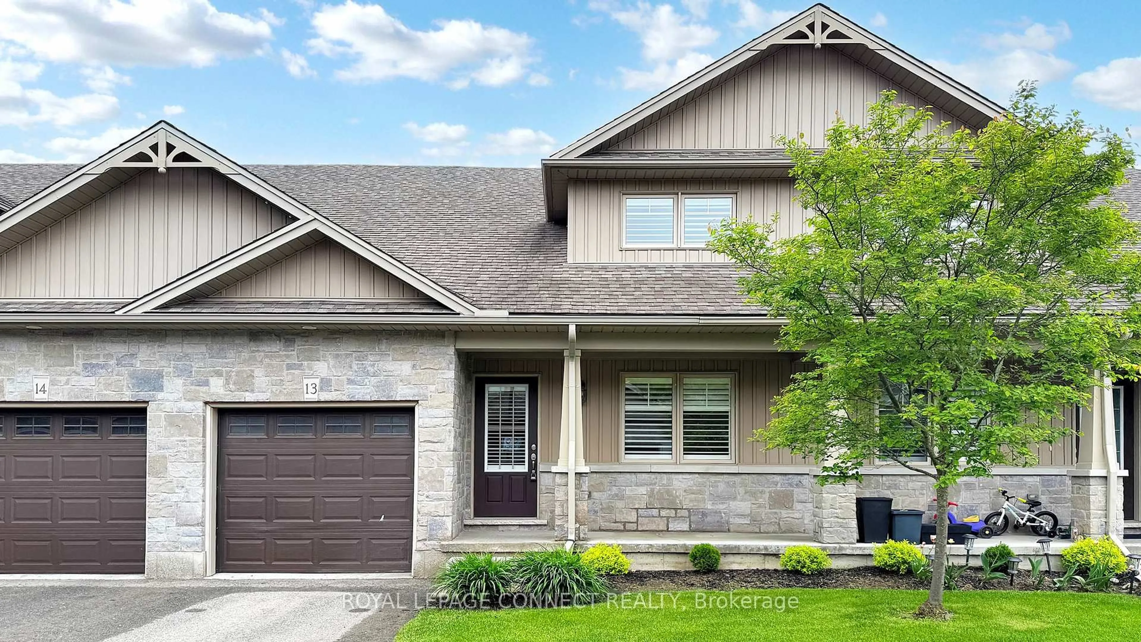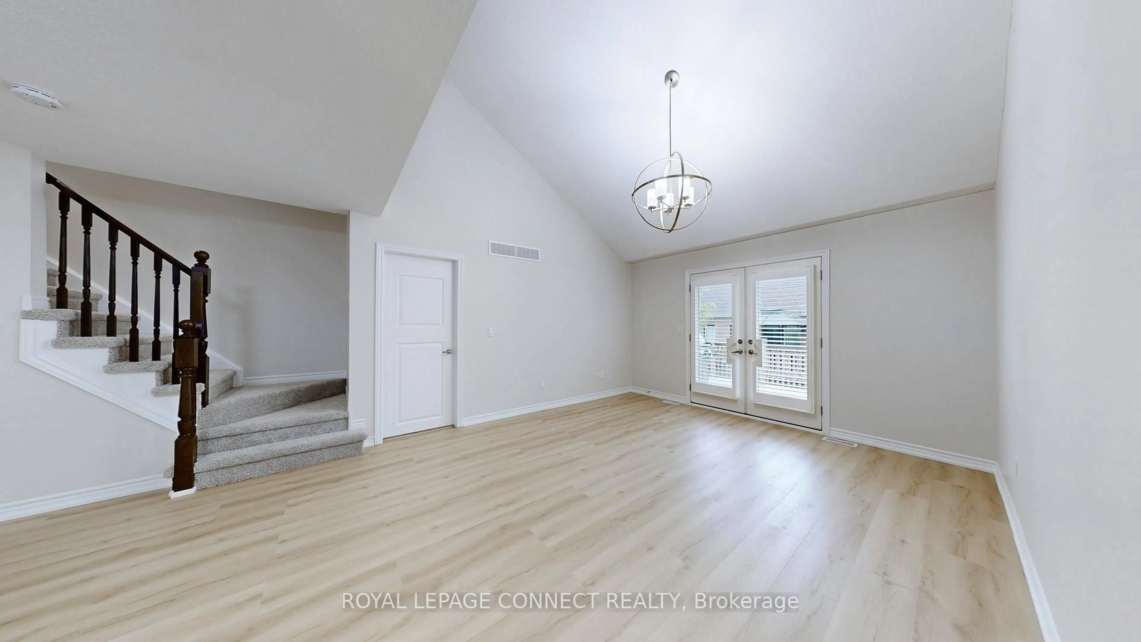11 Harvest Lane #13, Norfolk, Ontario N4B 0A4
Contact us about this property
Highlights
Estimated valueThis is the price Wahi expects this property to sell for.
The calculation is powered by our Instant Home Value Estimate, which uses current market and property price trends to estimate your home’s value with a 90% accuracy rate.Not available
Price/Sqft$417/sqft
Monthly cost
Open Calculator
Description
Experience the perfect harmony of style and convenience in this freshly updated condo bungaloft designed for modern living and effortless entertaining. Step into a sun-filled, open-concept main floor with soaring vaulted ceilings, a spacious kitchen, dining area, and a welcoming living room that leads to your own private deck ideal for outdoor relaxation or hosting friends. The main level features two bedrooms, including a large primary suite with a walk-in closet and easy access to a 4-piece bath, plus the added benefit of in-suite laundry for daily ease. Upstairs, a versatile loft offers an airy family room, an additional bedroom, and asecond full bathroom, perfectly suited for guests or a home office. Enjoy hassle free living with many recent upgrades including brand new laminate flooring, broadloom, light fixtures, anda fresh coat of paint throughout.Your condo fees provide peace of mind, covering landscaping, snow removal, irrigation, and professional property management so you can focus on what matters most. Dont miss this opportunity, schedule your private tour today and embrace this exceptional lifestyle waiting for you!
Property Details
Interior
Features
Main Floor
2nd Br
3.27 x 2.71O/Looks Frontyard / California Shutters / Broadloom
Living
4.31 x 4.01W/O To Deck / Vaulted Ceiling / Laminate
Dining
4.08 x 2.69Combined W/Living / Laminate
Kitchen
4.59 x 3.2Stainless Steel Appl / O/Looks Dining / Linoleum
Exterior
Parking
Garage spaces 1
Garage type Attached
Other parking spaces 1
Total parking spaces 2
Condo Details
Inclusions
Property History
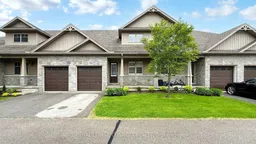
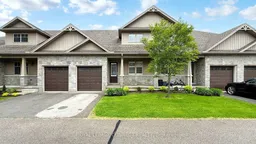 49
49