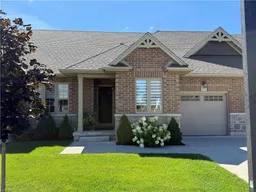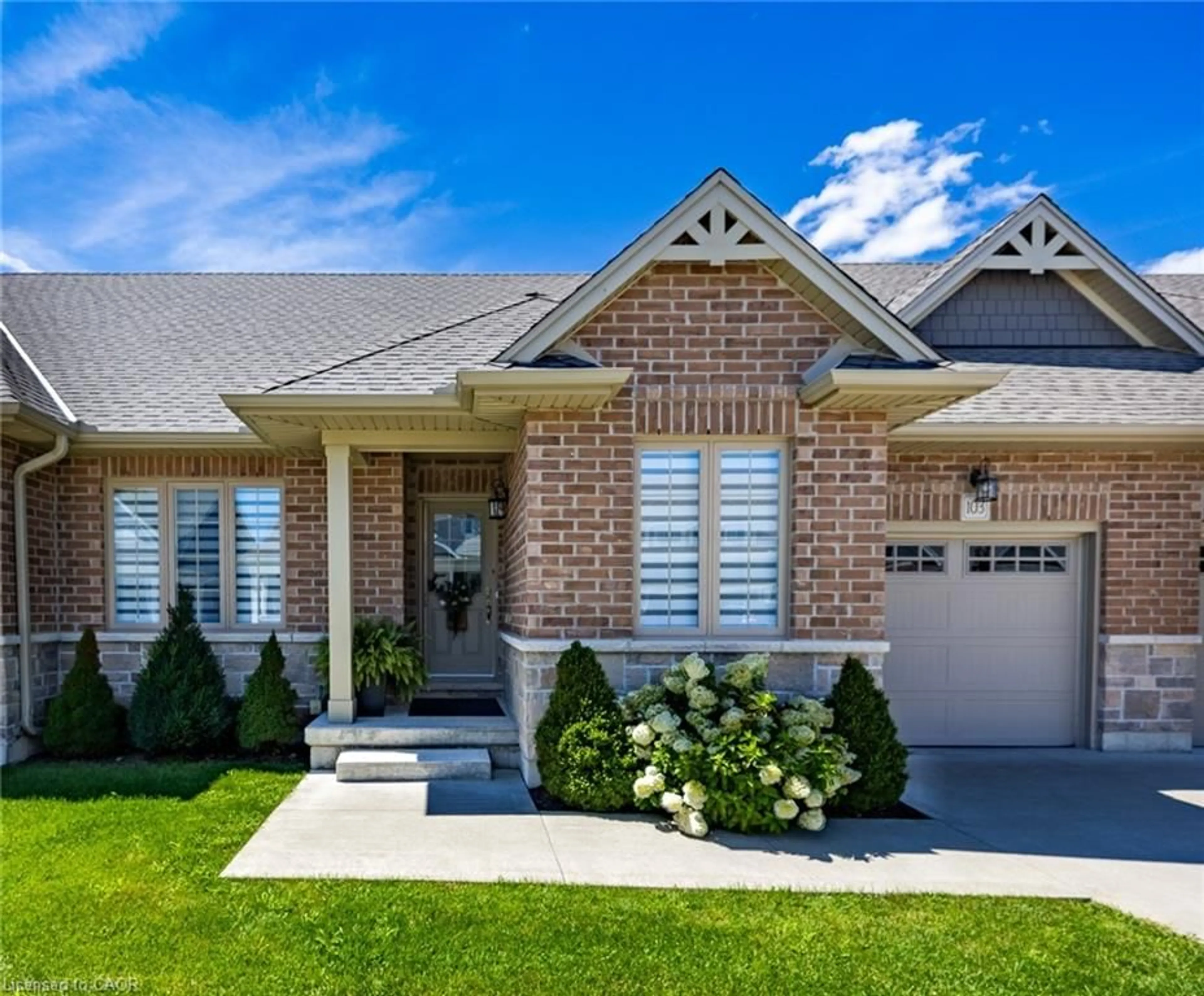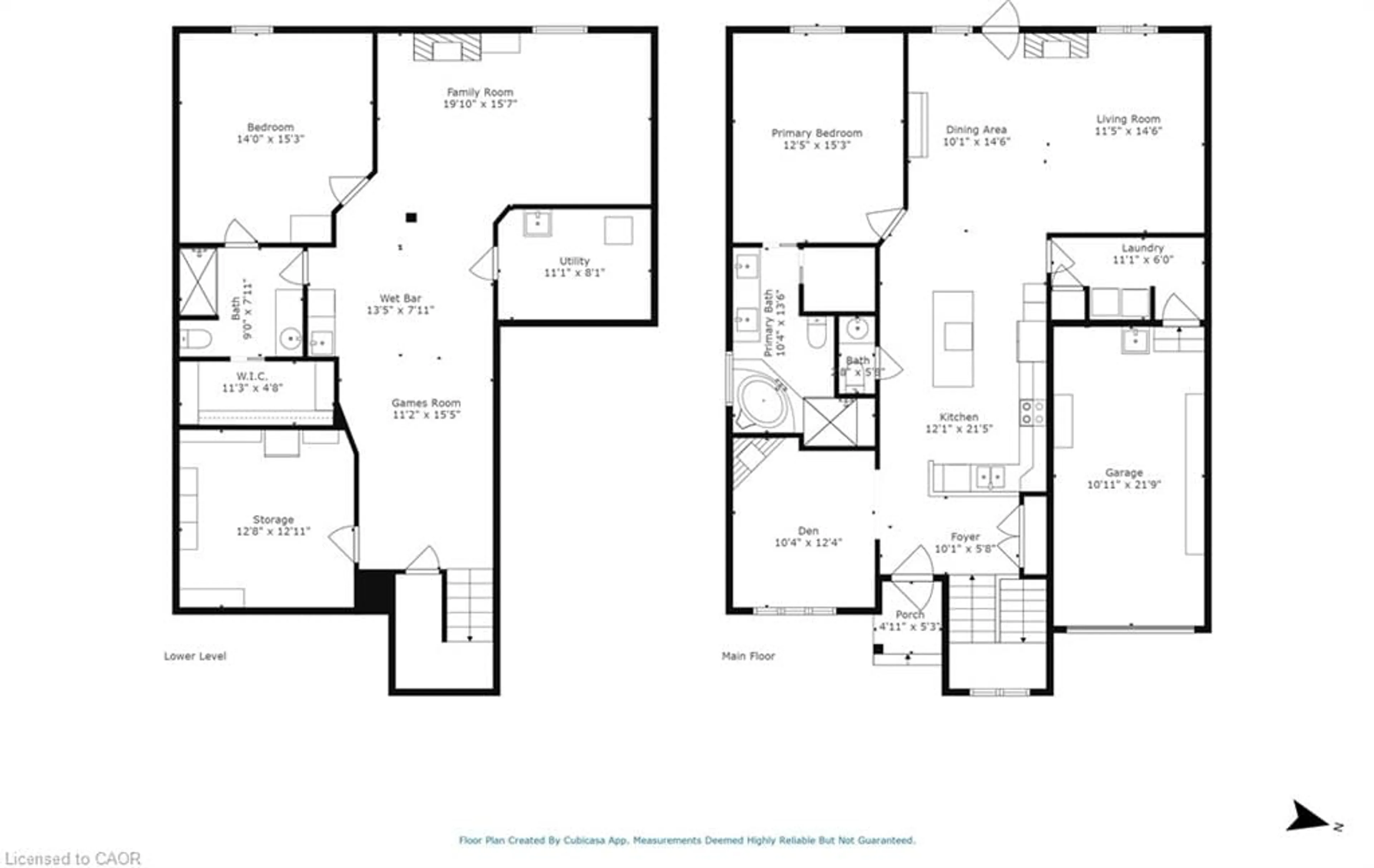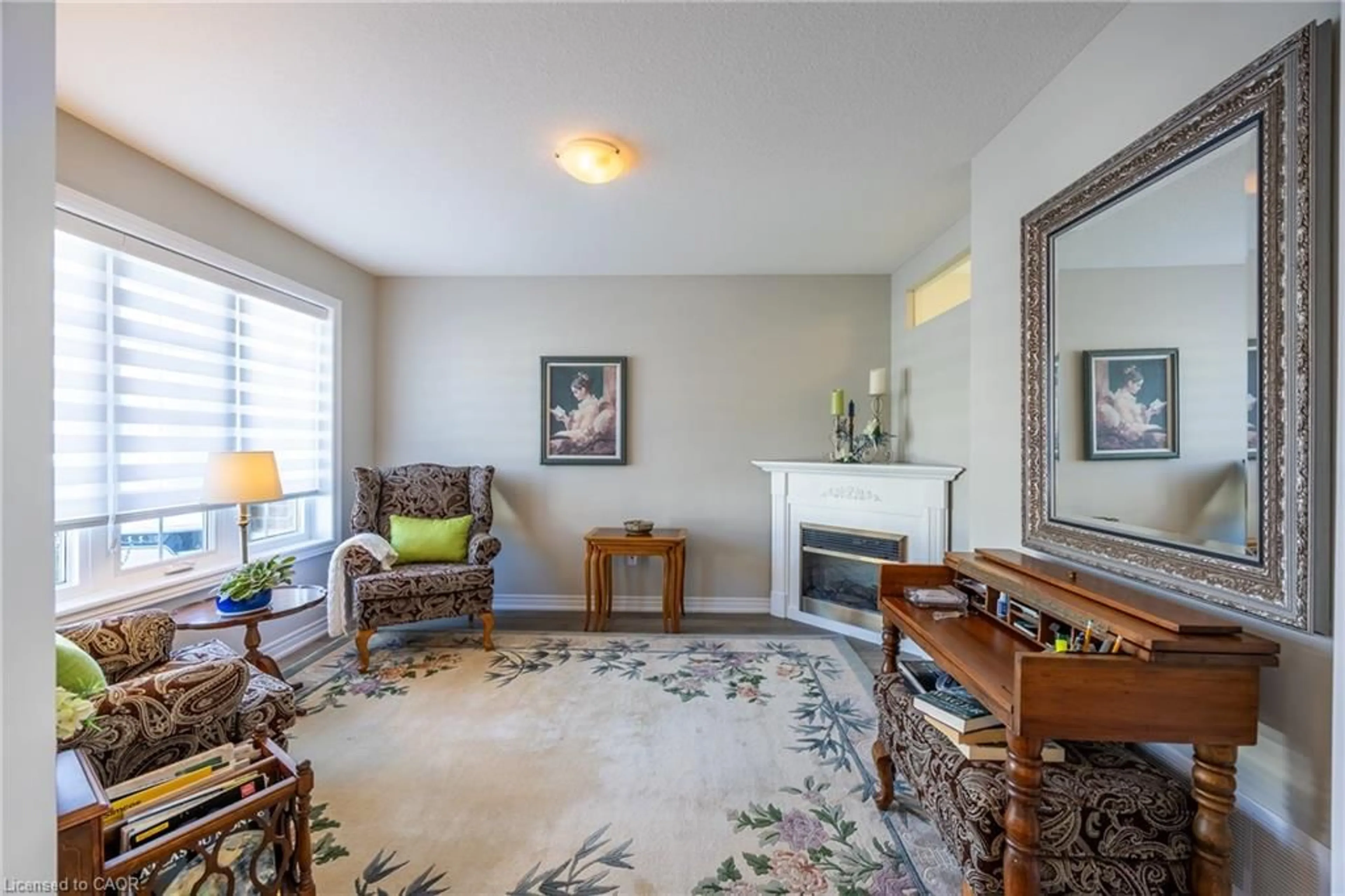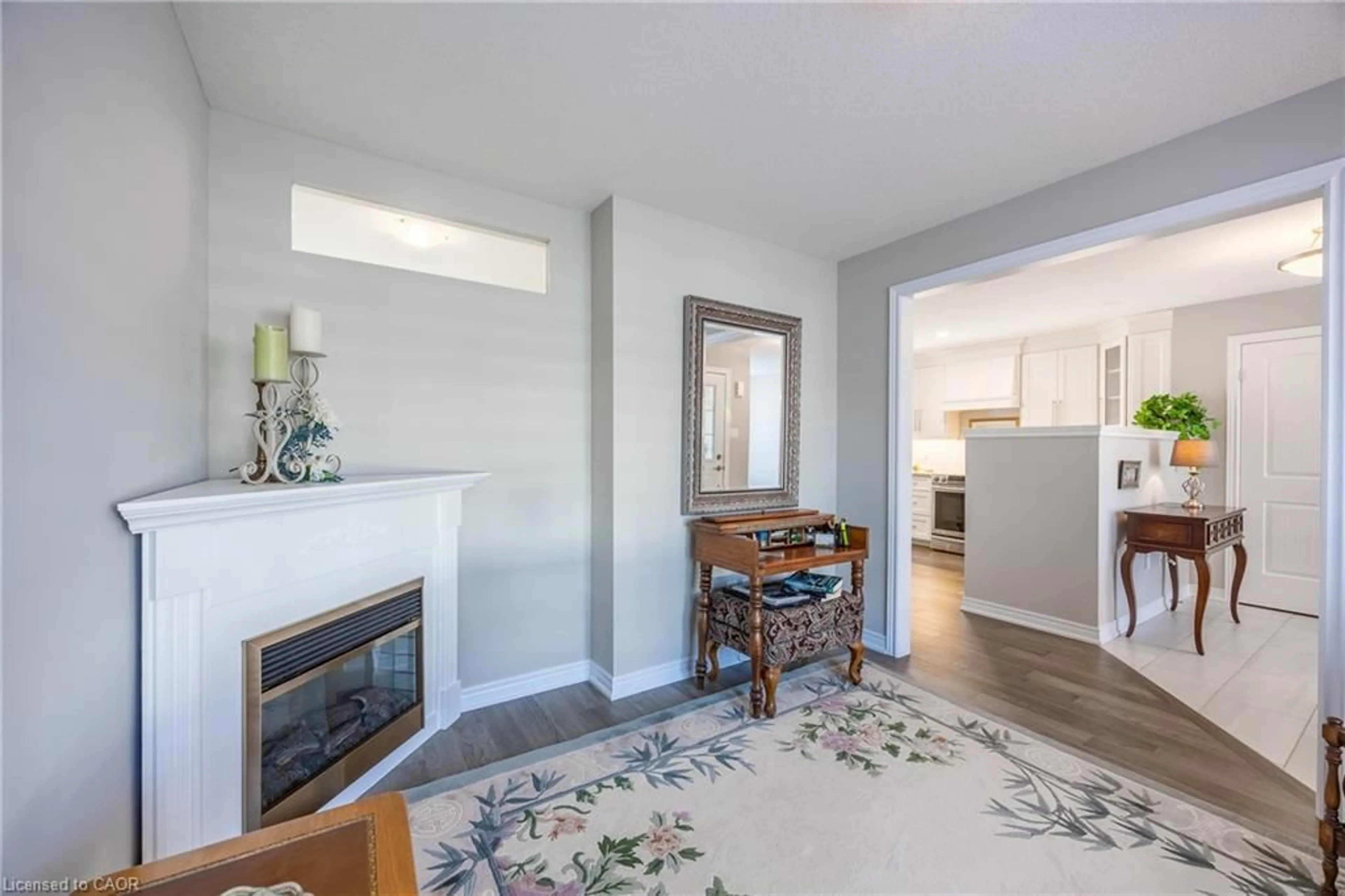103 Schooner Dr, Port Dover, Ontario N0A 1N3
Contact us about this property
Highlights
Estimated valueThis is the price Wahi expects this property to sell for.
The calculation is powered by our Instant Home Value Estimate, which uses current market and property price trends to estimate your home’s value with a 90% accuracy rate.Not available
Price/Sqft$313/sqft
Monthly cost
Open Calculator
Description
This maintenance-free bungalow, located in Phase Two is only six years old, and is part of Dover Coast 50+ Adult Lifestyle Living on the shores of Lake Erie. With a brick and stone exterior and a concrete driveway and walkway, this home offers curb appeal without the upkeep. Low monthly fees cover grass cutting, irrigation, and snow removal, giving you more time to enjoy hobbies and travel worry free. This well thought out 2322 sq. ft. 1+1-bedroom 2+1 bathroom open-concept layout includes a den that can be easily converted to a third bedroom. The great room/dining room are complimented by a soaring cathedral ceiling and a gas fireplace. Engineered hardwood flooring, a powder room and laundry room round out this floor. The east west exposure floods the home with natural light. Garden doors lead to a composite deck with plexiglass panels, concrete patio and gazebo with screening surrounded by perineal gardens and a mature tree that offers shade and privacy. The oversized white kitchen boasts, stunning granite, full-height cabinets with crown molding, under-cabinet lighting, stainless steel appliances and a huge island that seats four. A large pantry with pull-outs and a microwave built into the island complete this stylish, functional space. The spacious builder finished basement with deep egress windows includes a large family room with gas fireplace plus a games area, a built-in wet bar, a large bedroom, a three-piece ensuite with glass shower, and a pocket door to a large off-season closet. Residents enjoy a communal garden, private leash-free dog park, pickleball courts, and preferred use of the infinity deck and swim dock behind David's Restaurant. Boating and sailing on the lake, kayaking and paddleboarding on the river, restaurants, theatre, and a hospital just 15 minutes away in Simcoe. All the amenities of the city without the hectic pace. This is truly "the one" you have been waiting for.
Property Details
Interior
Features
Lower Floor
Family Room
4.75 x 6.05Game Room
4.70 x 3.40Other
2.41 x 4.09Bedroom
4.65 x 4.27Exterior
Features
Parking
Garage spaces 1
Garage type -
Other parking spaces 1
Total parking spaces 2
Property History
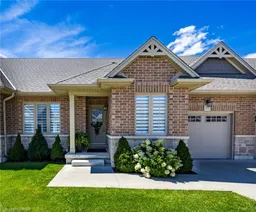 42
42