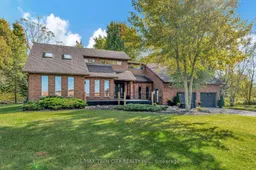Welcome to 1026 2nd Concession Road in the beautiful Norfolk County! This 2400 square foot home is situated in a tranquil setting surrounded by woods and farm fields on a 1 acre lot. The spacious home offers 3 bedrooms, 3 bathrooms, updated kitchen, renovated bathrooms, formal dining room, open concept layout, vaulted ceilings and two separate living areas. This home has lots of natural light with skylights throughout and a generous number of windows. For those who love to entertain this home boasts a large rec room with a natural gas fireplace and a wet bar. and If that's not enough, the home also has a oversized double car, (28' x 34') heated garage with polished floors and entertainment area with a second bar. The basement is unfinished with great potential for additional living space. From the kitchen you will find doors leading to a HUGE multi level patio (20' x 40') overlooking the private sprawling back yard and grounds. Great potential for a swimming pool or shop! Conveniently located close to many amenities including great golf, 25 mins to Lake Erie for all your beach, boating, swimming and fishing needs, 15 mins to Tillsonberg and Delhi for shopping, 10 mins to Zehrs grocery store, school bus route, 30 mins to Hwy 403 and 401 Access and more. The property also has natural gas service (significant heating savings) and high speed internet which is uncommon for rural areas. This home is sure to impress; schedule your viewing today!
Inclusions: Owners Furniture Negotiable




