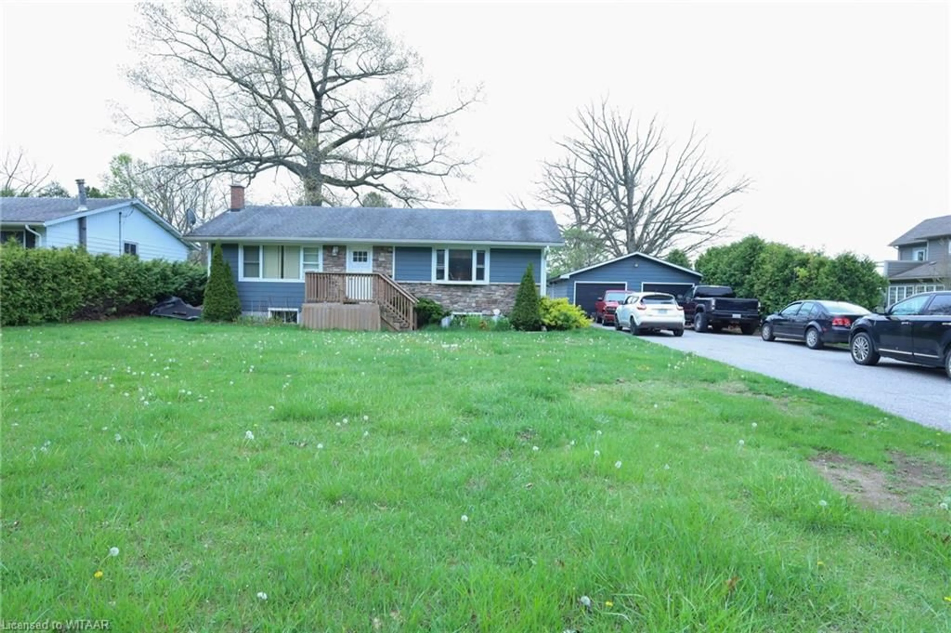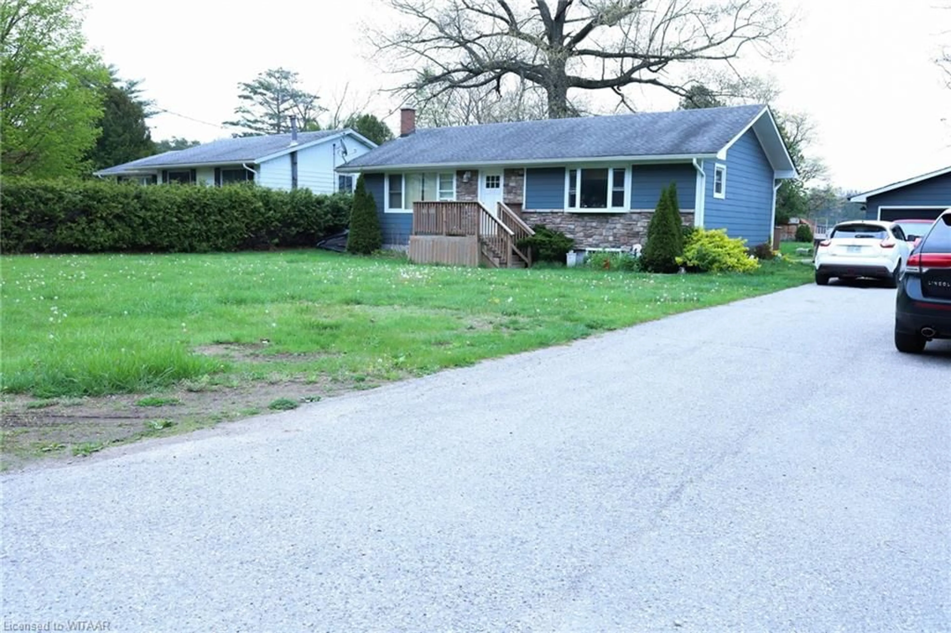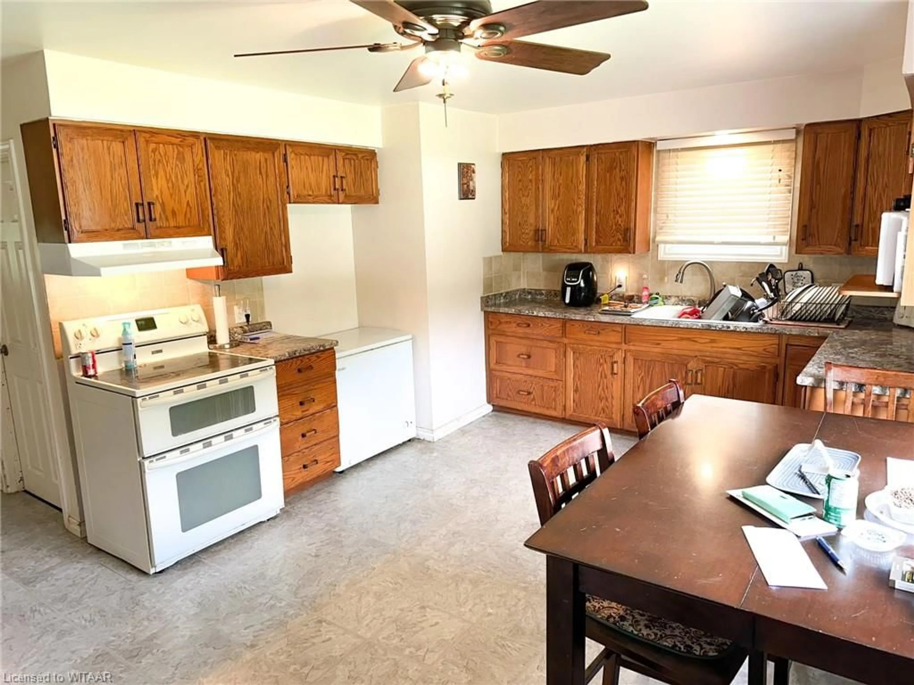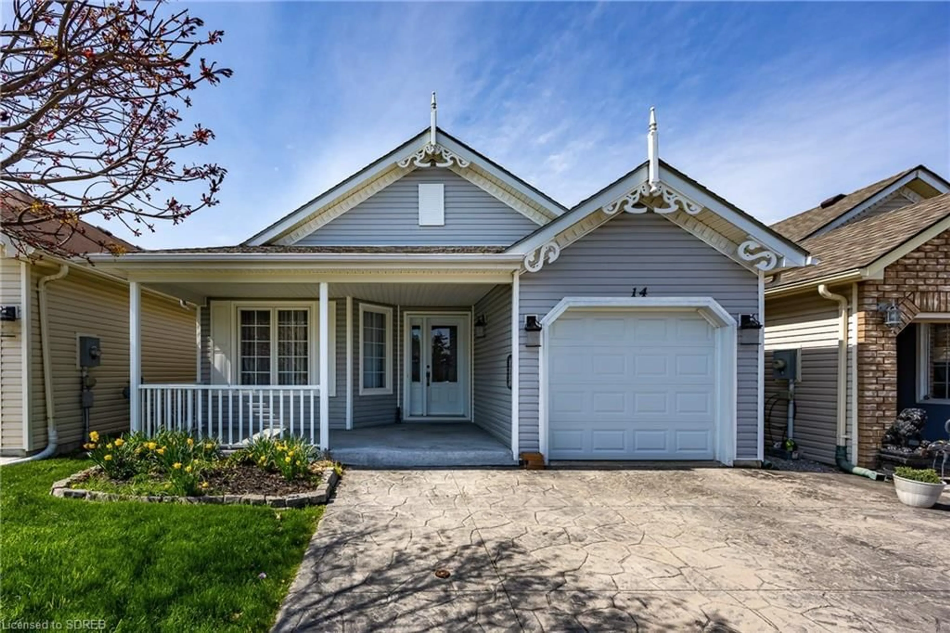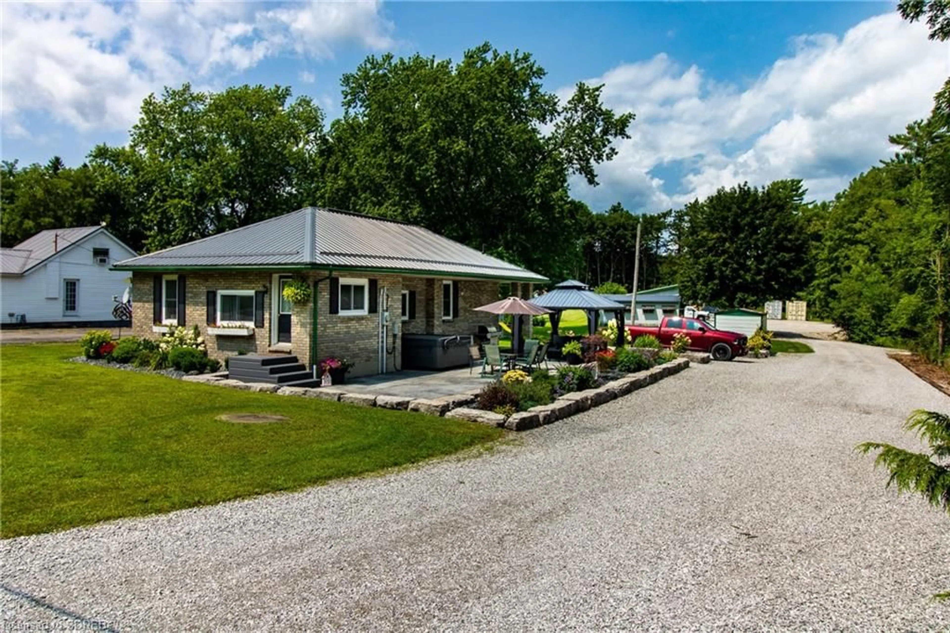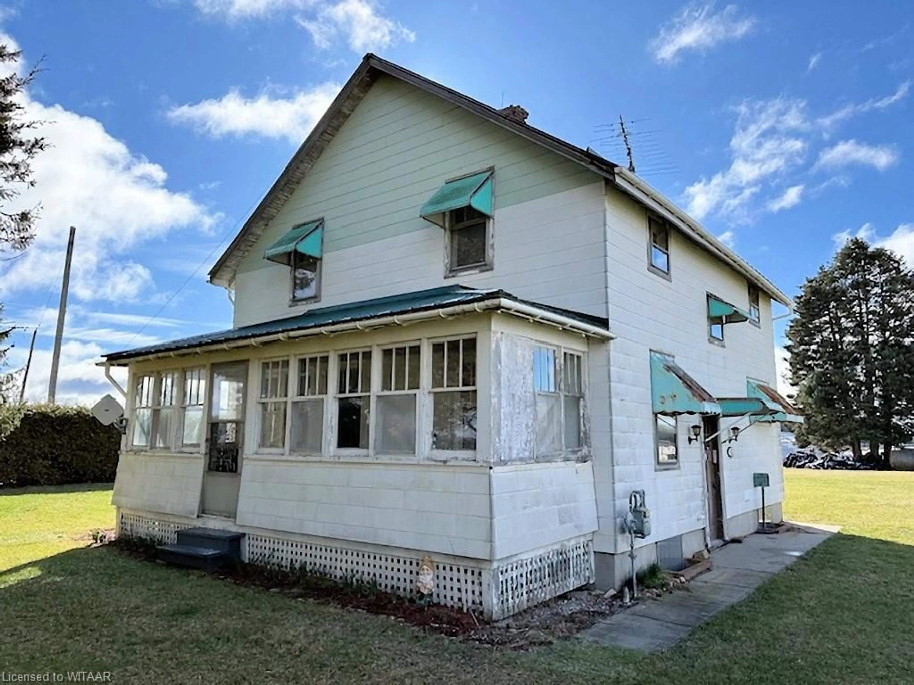1018 Norfolk County Rd 21, Langton, Ontario N4B 2W4
Contact us about this property
Highlights
Estimated ValueThis is the price Wahi expects this property to sell for.
The calculation is powered by our Instant Home Value Estimate, which uses current market and property price trends to estimate your home’s value with a 90% accuracy rate.$521,000*
Price/Sqft$364/sqft
Days On Market13 days
Est. Mortgage$2,705/mth
Tax Amount (2024)$2,389/yr
Description
Introducing your country retreat! This property for sale features 3 cozy bedrooms and 1.5 bathrooms, spread across 1,730 square feet of both above and below living space. The kitchen is equipped with large windows allowing natural light to shine through, the lower level has a large rec room and half bath in the laundry room. Perfect for car enthusiasts or hobbyists, the home boasts a 2-car detached garage with 220volt alongside ample parking with a double-wide asphalt driveway. The property includes a hot tub and above ground pool (as is). Enjoy serene open field views and trees from your back deck, ideal for quiet mornings or relaxing evenings. Located just 15 minutes from Delhi and 20 minutes to Tillsonburg, this home offers a peaceful escape from city life. Bring your vision to life with the opportunity to add your personal updates. Embrace the slow burn of country living in this delightful home!
Property Details
Interior
Features
Main Floor
Kitchen/Dining Room
5.92 x 3.86Living Room
5.97 x 3.99Bedroom
3.05 x 2.87Bedroom Primary
3.53 x 3.40Exterior
Features
Parking
Garage spaces 2
Garage type -
Other parking spaces 8
Total parking spaces 10
Property History
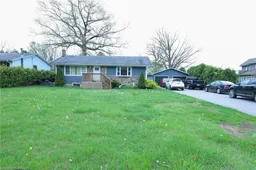 17
17
