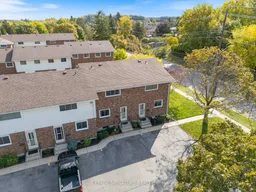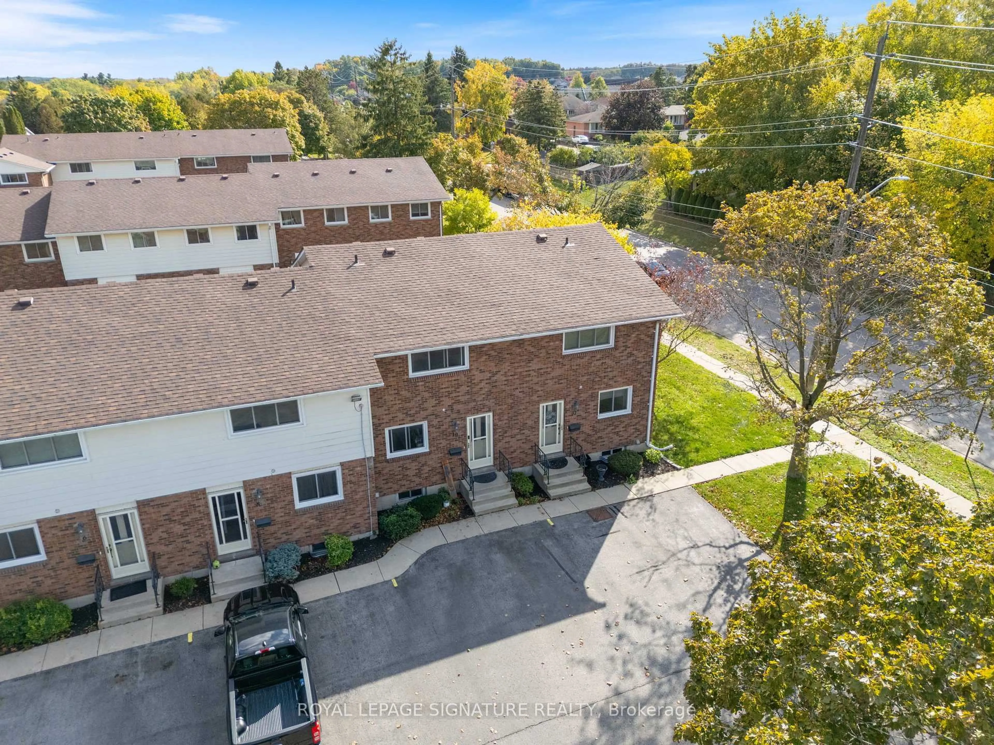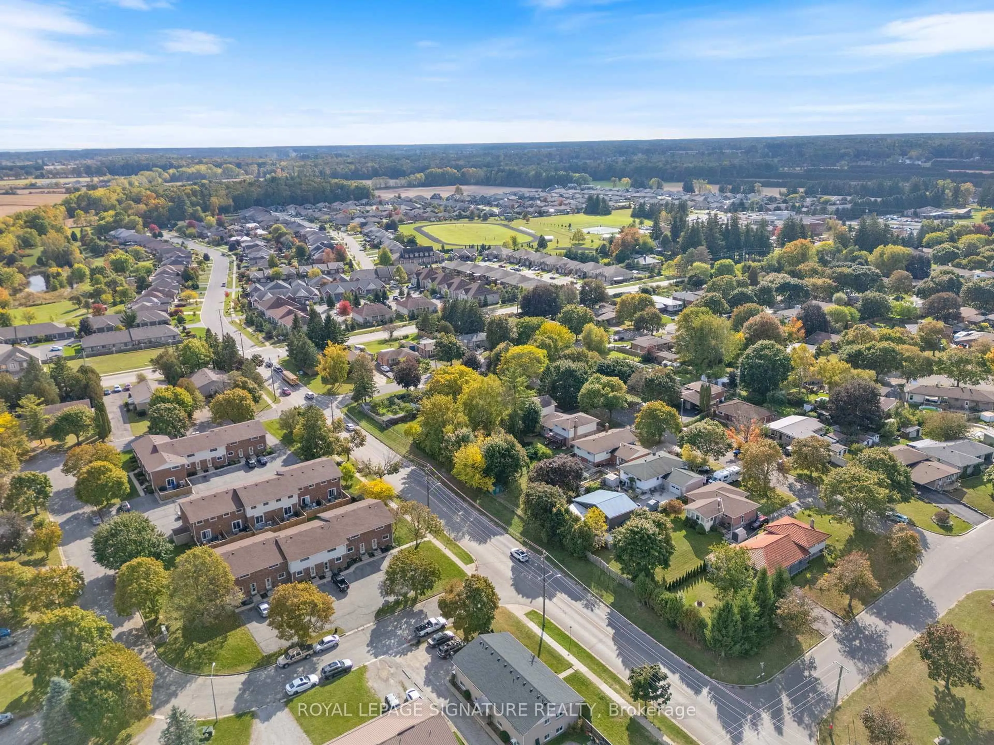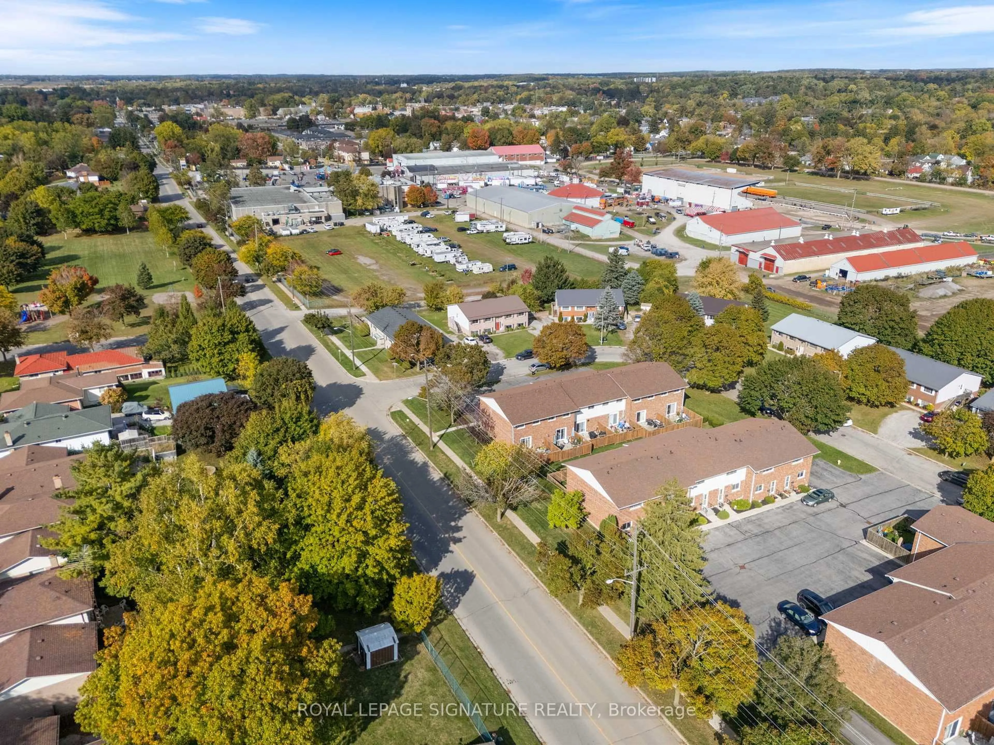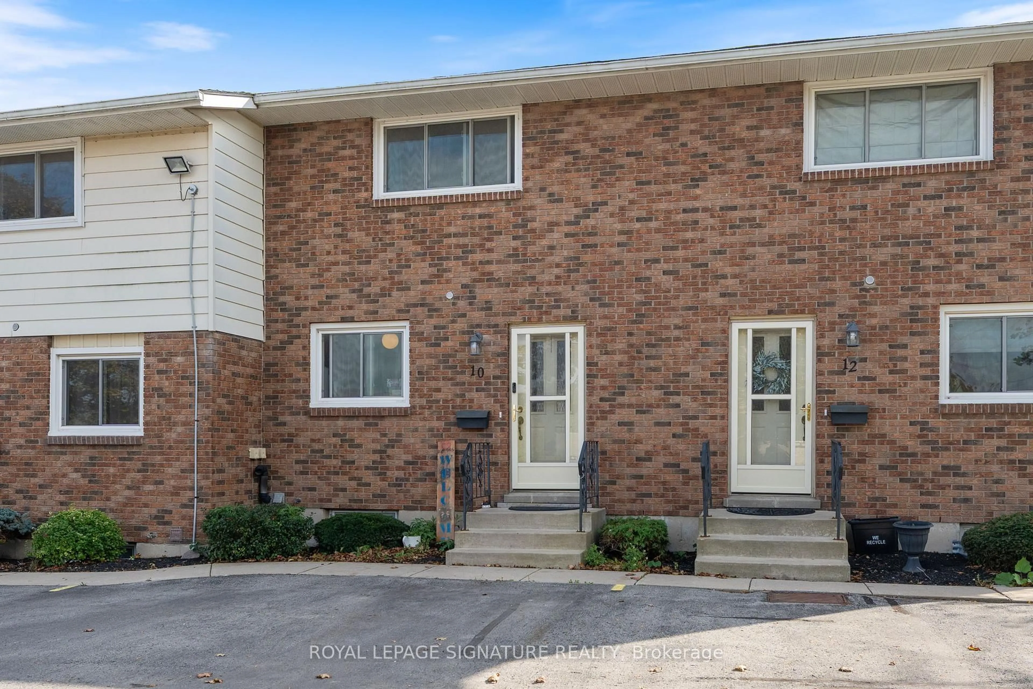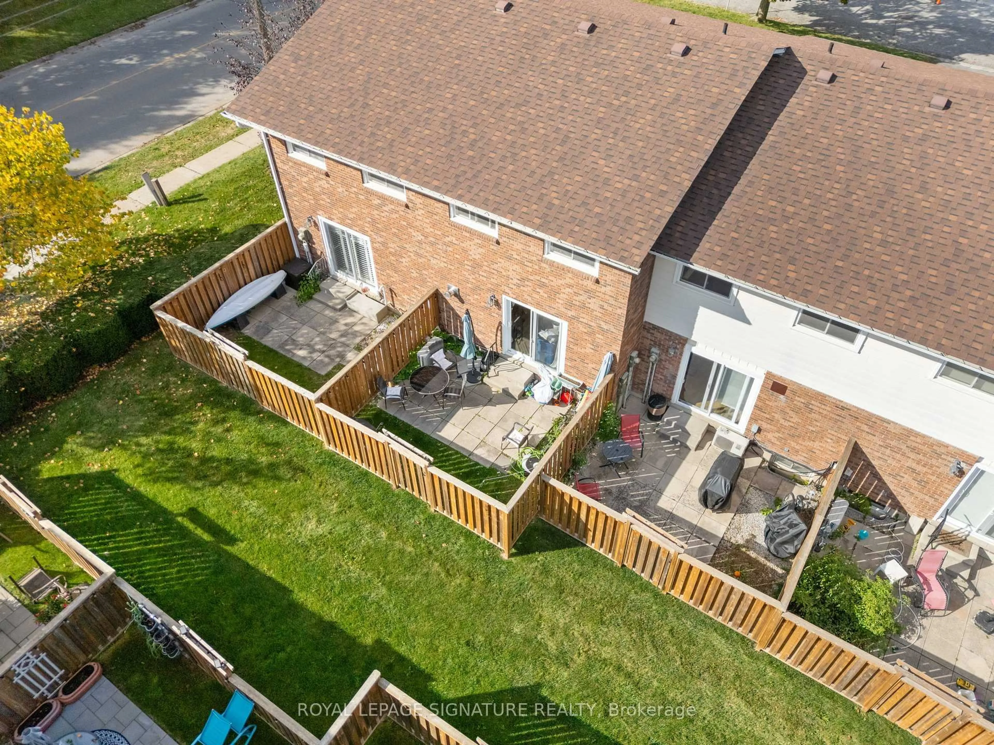10 Montclair Cres #5, Norfolk, Ontario N3Y 4R9
Contact us about this property
Highlights
Estimated valueThis is the price Wahi expects this property to sell for.
The calculation is powered by our Instant Home Value Estimate, which uses current market and property price trends to estimate your home’s value with a 90% accuracy rate.Not available
Price/Sqft$279/sqft
Monthly cost
Open Calculator
Description
Welcome to Unit #10. This charming and spacious townhome located in a quiet, family-friendly neighbourhood close to all amenities. This well-maintained 3-bedroom, 2-bathroom unit features a fully fenced private yard, perfect for outdoor relaxation and entertaining. Step into a welcoming foyer that leads to a convenient main-floor powder room. The open-concept living and dining area features newer vinyl flooring, creating a modern and seamless flow. Enjoy cozy evenings in the spacious living room with a gas fireplace and access to the backyard through patio doors-new patio stones are scheduled to be replaced. The kitchen offers plenty of cupboard space, a double sink, and comes fully equipped with appliances, making it ideal for any home chef. Upstairs, you'll find a generously sized primary bedroom, two additional bedrooms, and a large 4-piece bathroom featuring a newer tub insert. The finished basement includes a large recreation room with newer carpeting, plus a laundry/utility room complete with washer and dryer-and extra storage space. Located close to schools, shopping, parks, and all of Simcoe's amenities, this home combines peaceful suburban living with everyday convenience-truly a fantastic opportunity you won't want to miss! Included in Condo fees: Roof, Windows, Building Insurance, Building Maintenance/Landscaping, Ground Maintenance, Common Elements, Property Management Fees, Snow Removal. Backyard Patio Stones are to be replaced. Tenant will be moving out by December 15th 2025
Property Details
Interior
Features
Main Floor
Kitchen
3.33 x 2.18Living
3.94 x 5.18Dining
3.1 x 2.95Powder Rm
0.0 x 0.02 Pc Bath
Exterior
Parking
Garage spaces 2
Garage type None
Other parking spaces 2
Total parking spaces 4
Condo Details
Amenities
Bbqs Allowed
Inclusions
Property History
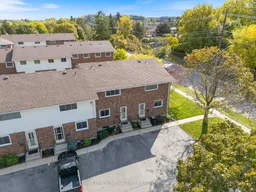 23
23