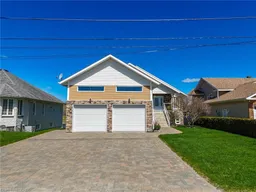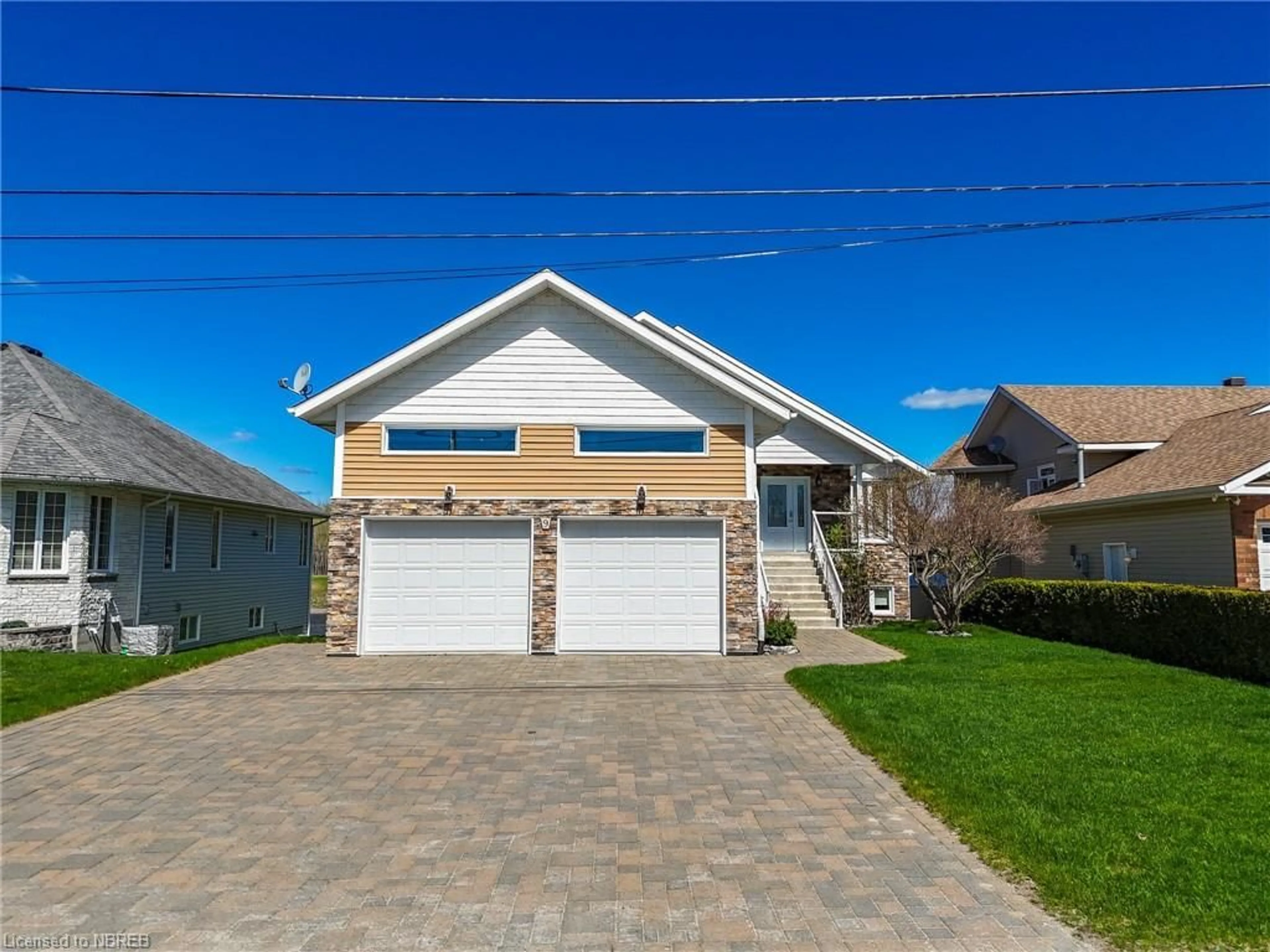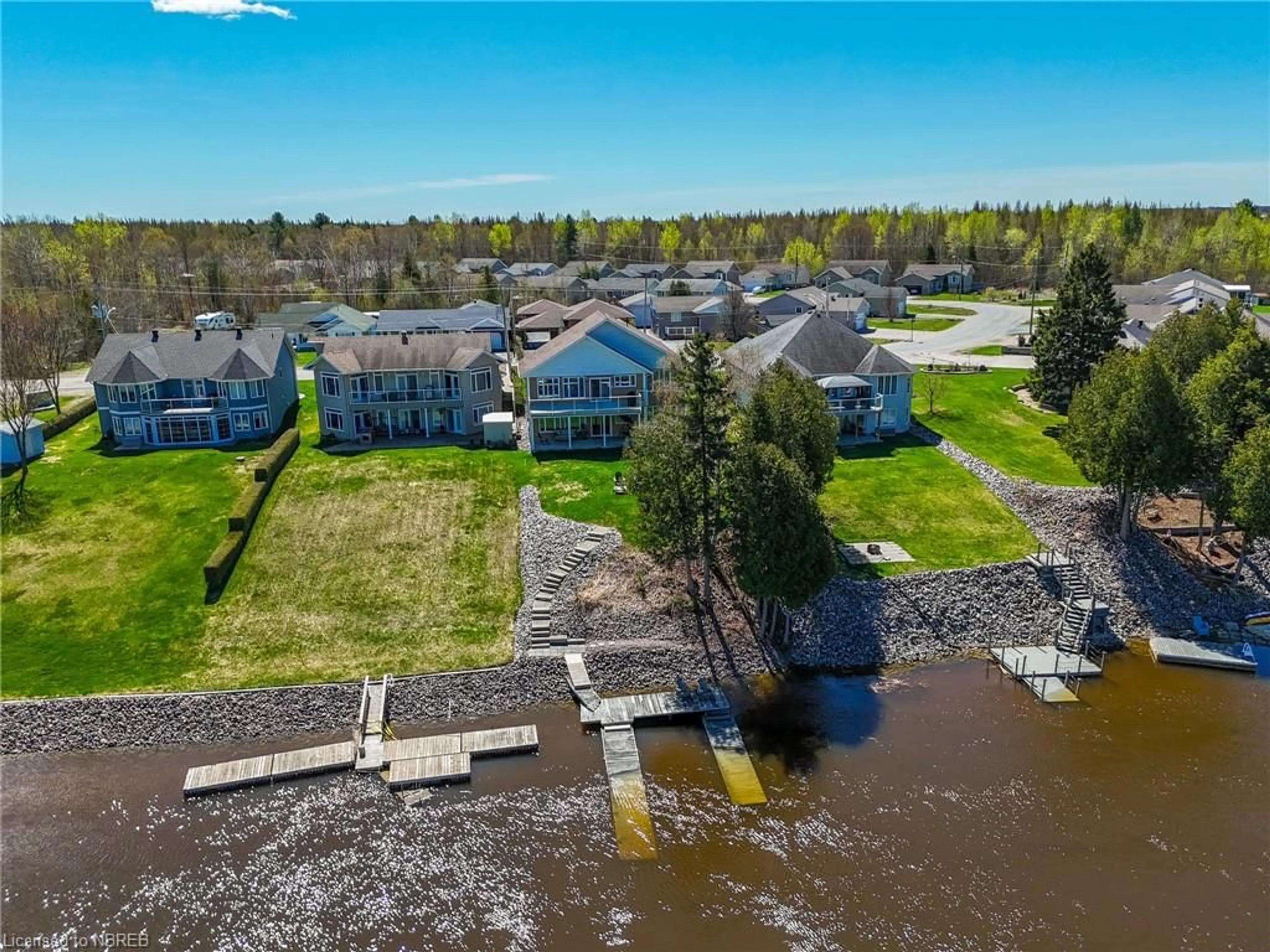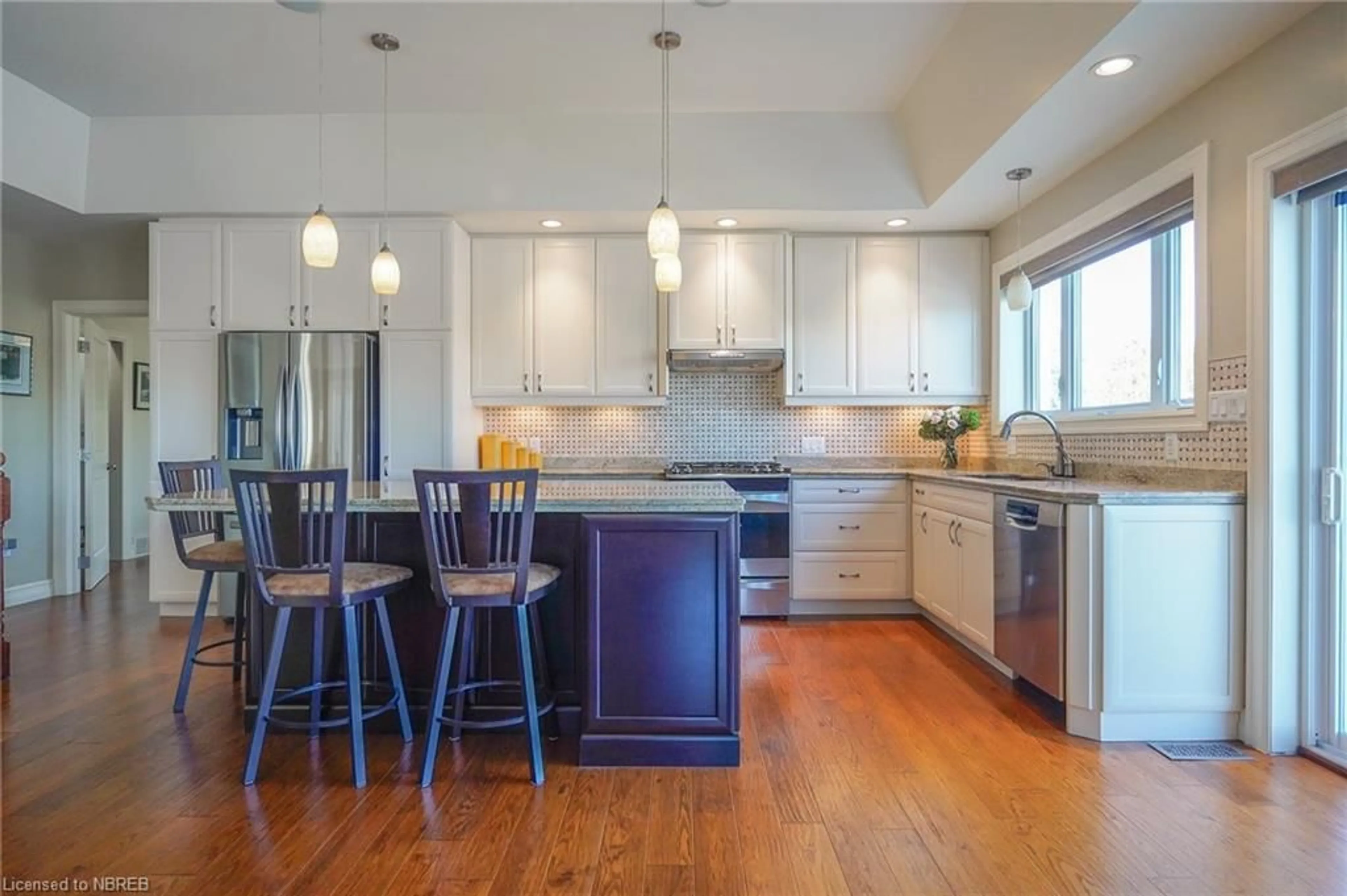9 Riverfront Dr, Sturgeon Falls, Ontario P2B 3G1
Contact us about this property
Highlights
Estimated ValueThis is the price Wahi expects this property to sell for.
The calculation is powered by our Instant Home Value Estimate, which uses current market and property price trends to estimate your home’s value with a 90% accuracy rate.Not available
Price/Sqft$304/sqft
Days On Market12 days
Est. Mortgage$3,822/mth
Tax Amount (2023)$6,116/yr
Description
Welcome to your custom-built waterfront oasis nestled along the serene banks of the Lower Sturgeon River, offering exclusive access to the tranquil waters of Lake Nipissing. This meticulously crafted home boasts an open-concept main floor adorned with luxurious touches throughout. As you step inside, you're greeted by expansive 10-foot coffered ceilings that enhance the feeling of spaciousness and elegance. The heart of the home is the gourmet kitchen, featuring an abundance of custom cupboards and sleek granite countertops, perfect for culinary enthusiasts and entertainers alike. Retreat to the primary bedroom sanctuary, complete with a generous walk-in closet and a lavish ensuite offering the ultimate in relaxation with a separate shower and indulgent soaking tub, complemented by double sinks for added convenience. Descending to the lower level reveals an expansive family room, ideal for gatherings and movie nights, along with two additional bedrooms offering ample space for family or guests. Unwind and rejuvenate in the private sauna, providing a blissful retreat after a long day of adventure. Outside, panoramic vistas of the river captivate the senses, creating a picturesque backdrop for morning coffee or evening soirees. With convenient proximity to all amenities, including shops, dining, and recreational facilities, this property seamlessly blends tranquility with convenience for the ultimate lifestyle experience.
Property Details
Interior
Features
Lower Floor
Utility Room
5.05 x 2.34Family Room
9.30 x 6.30Walkout to Balcony/Deck
Family Room
4.06 x 2.84Bedroom
3.81 x 3.25Exterior
Features
Parking
Garage spaces 2
Garage type -
Other parking spaces 6
Total parking spaces 8
Property History
 34
34




