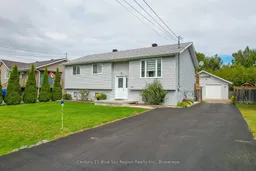Immaculate Bungalow with Dream Garage & Outdoor Living. Welcome to 531 Demers Street, a beautifully maintained 2009-built bungalow that perfectly combines comfort, style, and functionality. This 3+1 bedroom, 2 bathroom home features a bright, open-concept main floor with a spacious kitchen, dining area, and living room ideal for family living and entertaining. Upstairs offers three bedrooms and a 4-piece bathroom, while the fully finished lower level includes a cozy rec room with a gas fireplace, a fourth bedroom, a 3-piece bathroom, laundry, and a pantry for extra storage. Step outside to your private backyard oasis. A stunning composite deck (approx. 3 years old) with built-in storage sets the stage for gatherings, while the fenced yard offers plenty of space for kids and pets to play. You'll also find a large shed, a charming she shed, and an oversized garage with a rear workshop perfect for hobbyists, projects, and storage. This home comes with thoughtful updates throughout: new shingles (June 2024), furnace (approx. 5 years), custom blinds (within 3 years), basement flooring (approx. 5 years), paved driveway (approx. 8 years), and hardwood flooring upstairs (2013). Move-in ready and loaded with features, this property truly checks all the boxesspace, updates, outdoor living, and a backyard you'll love to call your own.
Inclusions: Refrigerator, gas stove, dishwasher, microwave, washer, dryer, HW on demand (owned), HRV, furnace, all light fixtures, all window coverings/blinds, shuffle board (rec room), Genie security camera (wireless for front and back)
 31
31


