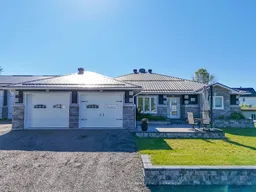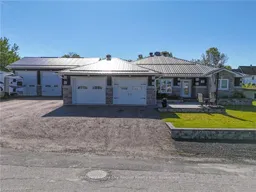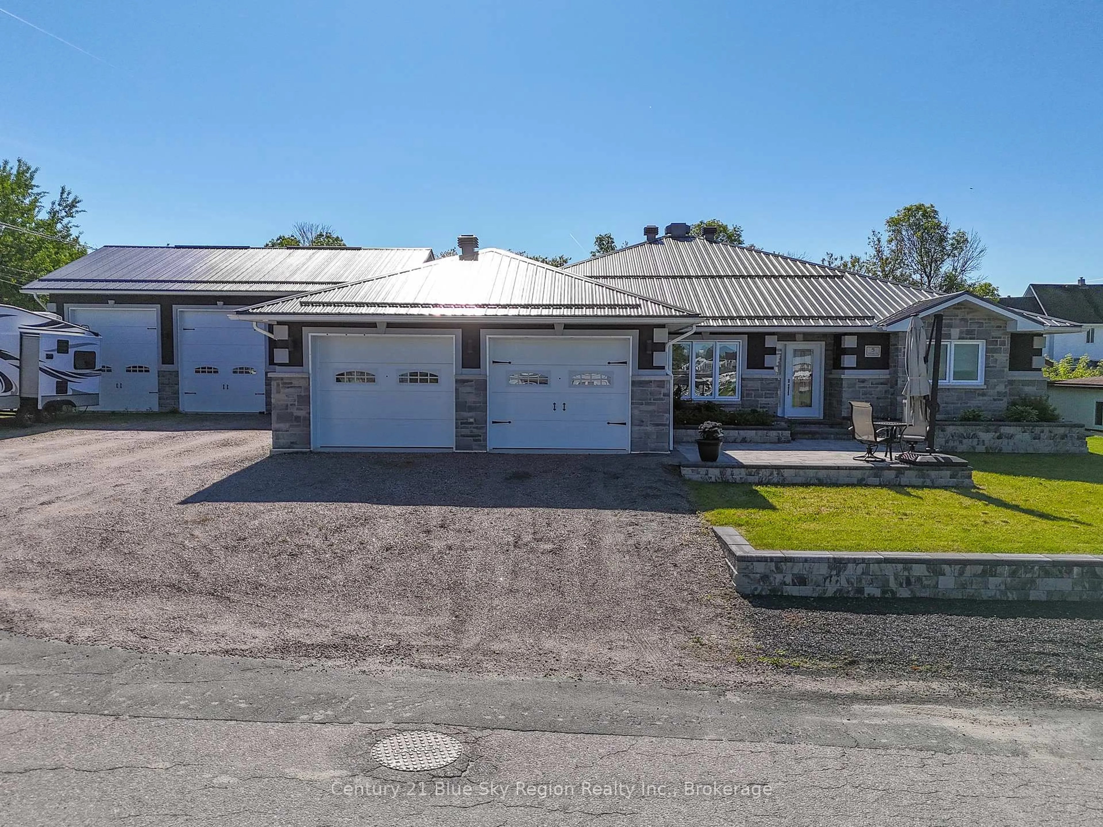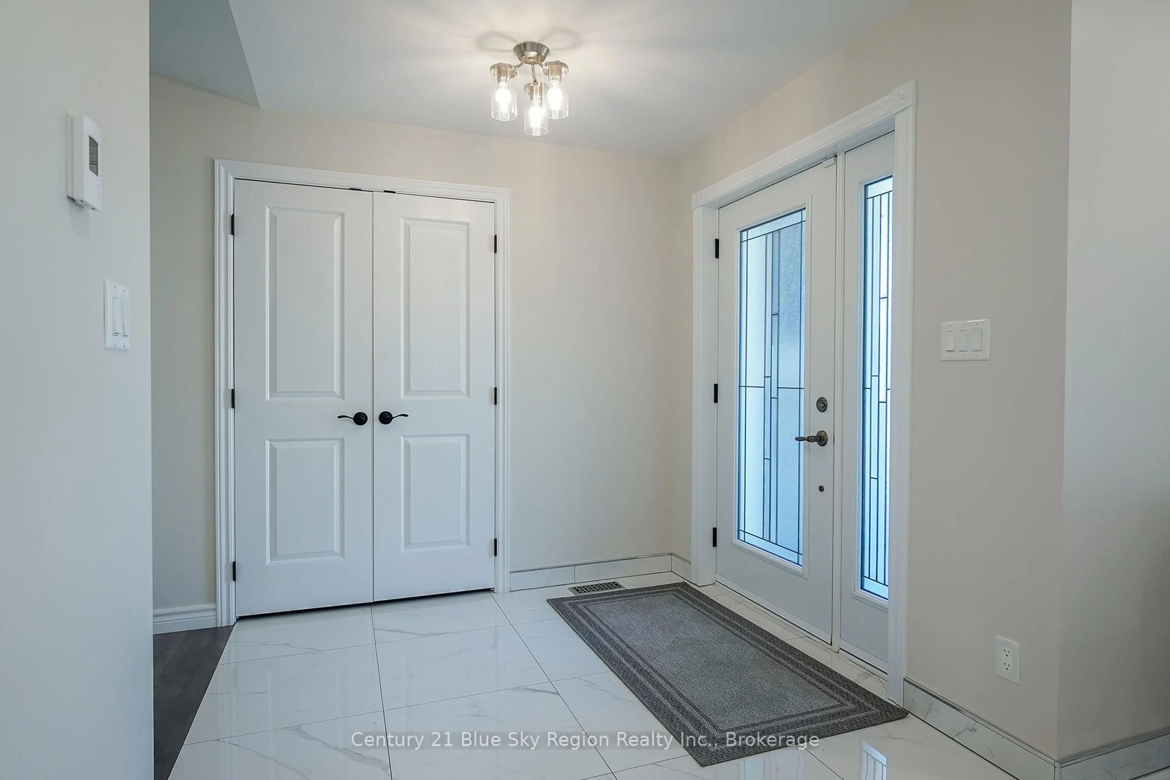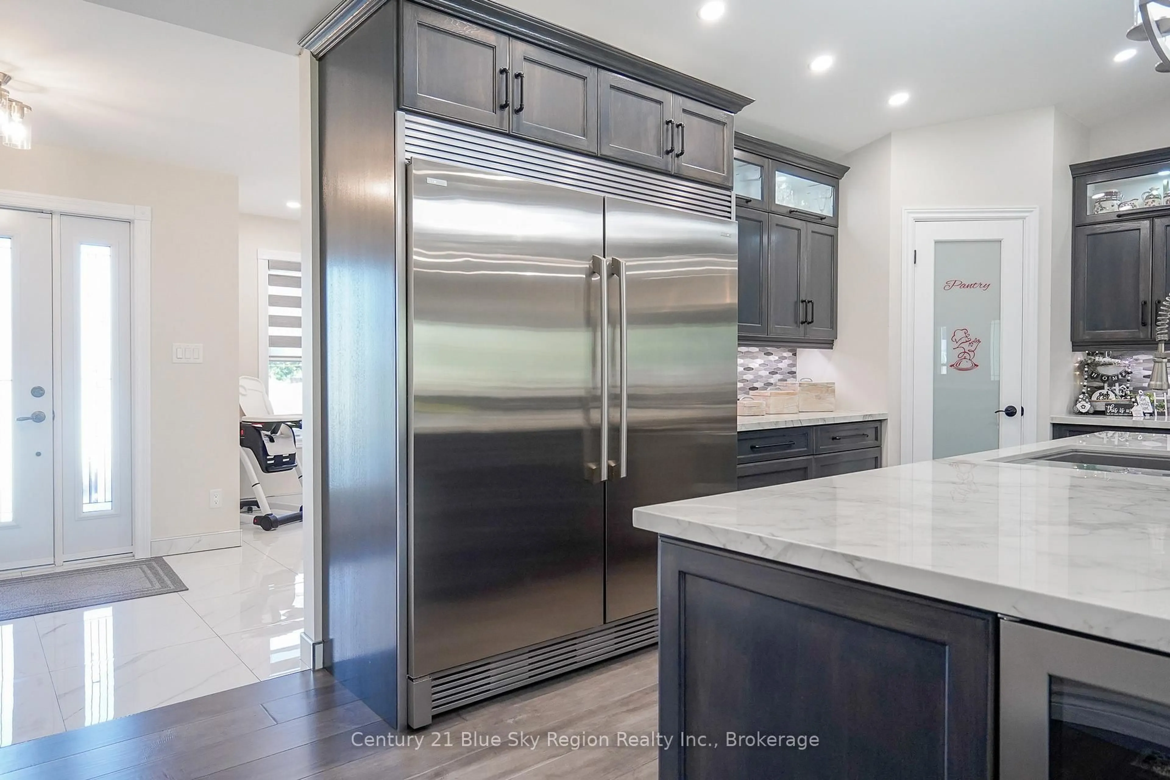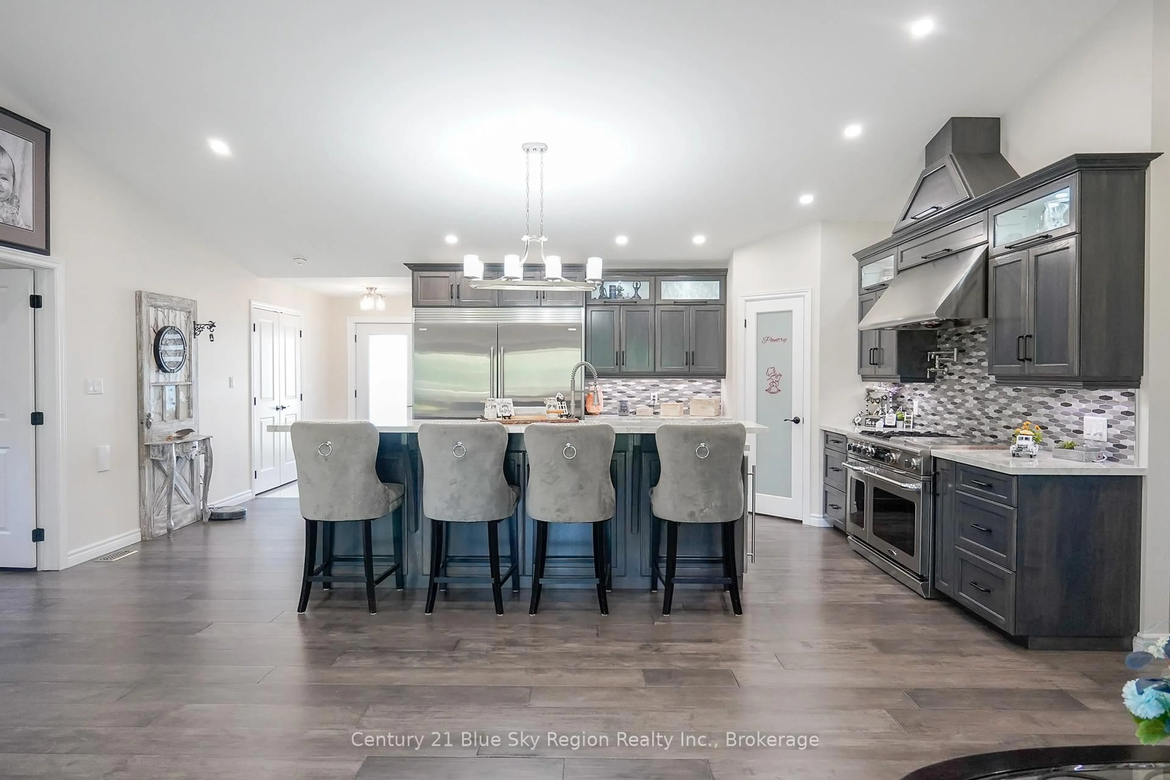5 Young St, West Nipissing, Ontario P0H 1G0
Contact us about this property
Highlights
Estimated valueThis is the price Wahi expects this property to sell for.
The calculation is powered by our Instant Home Value Estimate, which uses current market and property price trends to estimate your home’s value with a 90% accuracy rate.Not available
Price/Sqft$484/sqft
Monthly cost
Open Calculator
Description
Welcome to your dream home! This stunning 3-bedroom, 2-bath bungalow has all the bells and whistles, offering everything you need for comfortable and stylish living. The heart of the home is the well-appointed kitchen/living room, boasting modern appliances and a massive island perfect for casual dining and entertaining. Hidden behind the pantry door, you'll find a convenient butler's kitchen, ideal for meal prep and additional storage. Step into the expansive primary suite, featuring a large bedroom, two spacious walk-in closets and a huge spa-like ensuite bathroom. Indulge in ultimate relaxation with a luxurious 2 person soaking tub, a separate walk-in shower, and dual vanities. On the other side of the house, you will find 2bedrooms, a 4pc bath and a spacious laundry room. This home is thoughtfully designed to be accessible, ensuring ease of movement and comfort for everyone. Car enthusiasts and hobbyists will delight in the two generous garages. The attached 30' x 30' garage provides direct access to the home, while the separate 30' x40' garage offers additional space for vehicles, storage, or a workshop. The yard can be your little oasis, with a large patio, perfect for BBQ season and screened in porch. Don't miss this incredible opportunity to own a home that truly has it all.
Property Details
Interior
Features
Main Floor
Pantry
3.51 x 1.75Primary
4.06 x 4.325 Pc Ensuite
Kitchen
6.4 x 4.27Dining
3.38 x 2.87Exterior
Features
Parking
Garage spaces 5
Garage type Detached
Other parking spaces 20
Total parking spaces 25
Property History
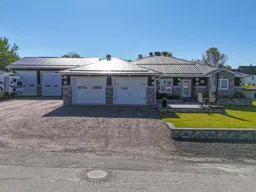 49
49