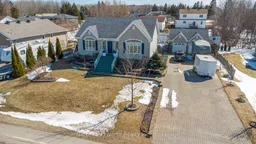Fueled by our Sellers Dreams!This Stately Home is in the Heart a much sought after Central Subdivision where Location is Everything! Sweet tree names greet you as you meander thru the area- Balsam , Cedar Grove , Pine & Tamarack Street ! On Tamarack the Executive Status is defining our site with out any expense spared to create ! Our home is turnkey and spotless and well done !We offer 4 Bedrooms & 2 bathrooms with 2600 sq ft encompassing over two levels of living space .Our exterior is meticulously landscaped, timeless in design, many parking spaces - lock stone driveway and large 2 door detached garage insulated . Do have green thumb ?? If , you do we offer a lovely greenhouse for your talent & a side by storage shed for gardening tools ! More ??Our oasis is in both front & back yard , offering a heated pool hot tub with a fenced area -perennials from here till tomorrow & real fruit trees ++Our yard is a masterpiece in the summer months out of showcase book- really and to mention we have an underground irrigation system to make your summer enjoyable. As you enter our piece of paradise the main foyer offers high ceilings inviting you in to both levels of the home upper and lower ! We boast plenty of space for your family & guests in the multiple living, dining and relaxing areas that are open concept and feature great natural light. Don't forget the heated season sunroom My Fav! The stunning spacious kitchen is warm and bright, with modern granite countertops, high end appliances & yes we have a wine bar in our lower recreation room area. Our spacious living room is centered around a fireplace with built in storage and loads of natural light. The dining room offers patio doors giving access to our heated sun room area and private patio. View of web site for full description.
Inclusions: Fridge, stove, washer, dryer, dishwasher, microwave, green house, pool and all equipment
 32
32


