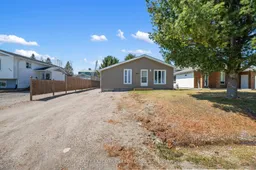Welcome to 439 Mageau St. This adorable bungalow offers comfortable one-level living with the bonus of an exceptional detached garage. The home welcomes you through a convenient side entrance off the driveway, leading into a bright, open-concept living space. The kitchen features an eat-at island and flows seamlessly into the dining area and living room, creating perfect sight lines for everyday life. A walk-in pantry provides ample storage, while the cute laundry room adds practicality. Down the hall, three bedrooms include a primary bedroom with plenty of natural light and a wall of armoires for extra storage. The four-piece bathroom serves all bedrooms comfortably. Outside, the backyard offers space to relax, while the standout feature is the impressive detached garage (32 ft x 26 ft) complete with hydro, heat, a two-piece bathroom, and a lean-to for covered storage. The oversized door makes it ideal for vehicles, projects, or an extra workspace. Located in a friendly Sturgeon Falls neighbourhood, you're just 5 minutes from the Sturgeon River waterfront and parks, a short walk to local schools and the community center, 10 minutes to downtown's shops and restaurants, and quick access to Highway 17 for commuters. This well-maintained home is perfect for those seeking single-level living with storage and workspace. The quiet street, functional layout, and move-in ready condition make 439 Mageau Street a rare find in today's market.
Inclusions: Refrigerator, Stove, Dishwasher, Washer and Dryer, Kitchen Island
 36
36


