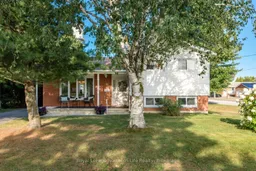Situated in the heart of Sturgeon Falls, this inviting 3-bedroom, 1.5-bathroom home blends comfort and character with modern touches. From the moment you arrive, the cute front porch welcomes you perfect for morning coffee or relaxing at the end of the day. Inside, the main level offers a bright, open-concept layout with a spacious dining and living room filled with natural light. The kitchen provides direct access to a cozy sunroom overlooking the backyard, creating a warm space to enjoy year-round. Upstairs, you'll find three comfortable bedrooms and a full 4-piece bathroom. The primary bedroom features patio doors that open to a two-tiered deck ideal for entertaining or enjoying private outdoor space. The lower level includes a bright rec room, a convenient 2-piece bathroom, laundry with storage, and a crawl space for additional storage. Outside, the backyard is complete with a shed wired with hydro, adding extra utility for hobbies or storage. Located in the wonderful community of Sturgeon Falls, this property is close to schools, parks, shops, and all the small-town charm that makes this area so desirable.
Inclusions: FRIDGE, STOVE, OVEN, CENTRAL VAC, ALL INCLUSIONS ARE "AS IS"
 44
44


