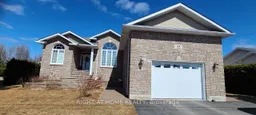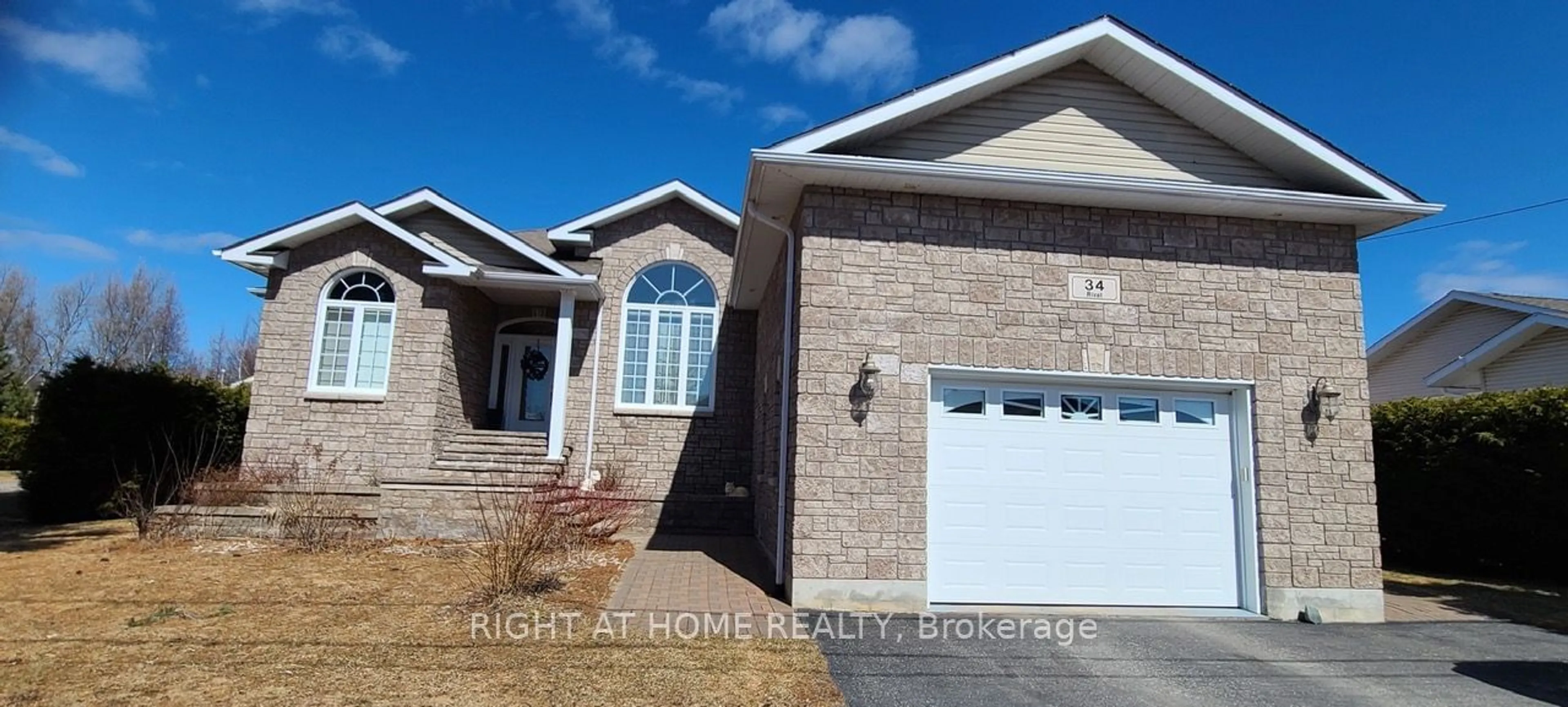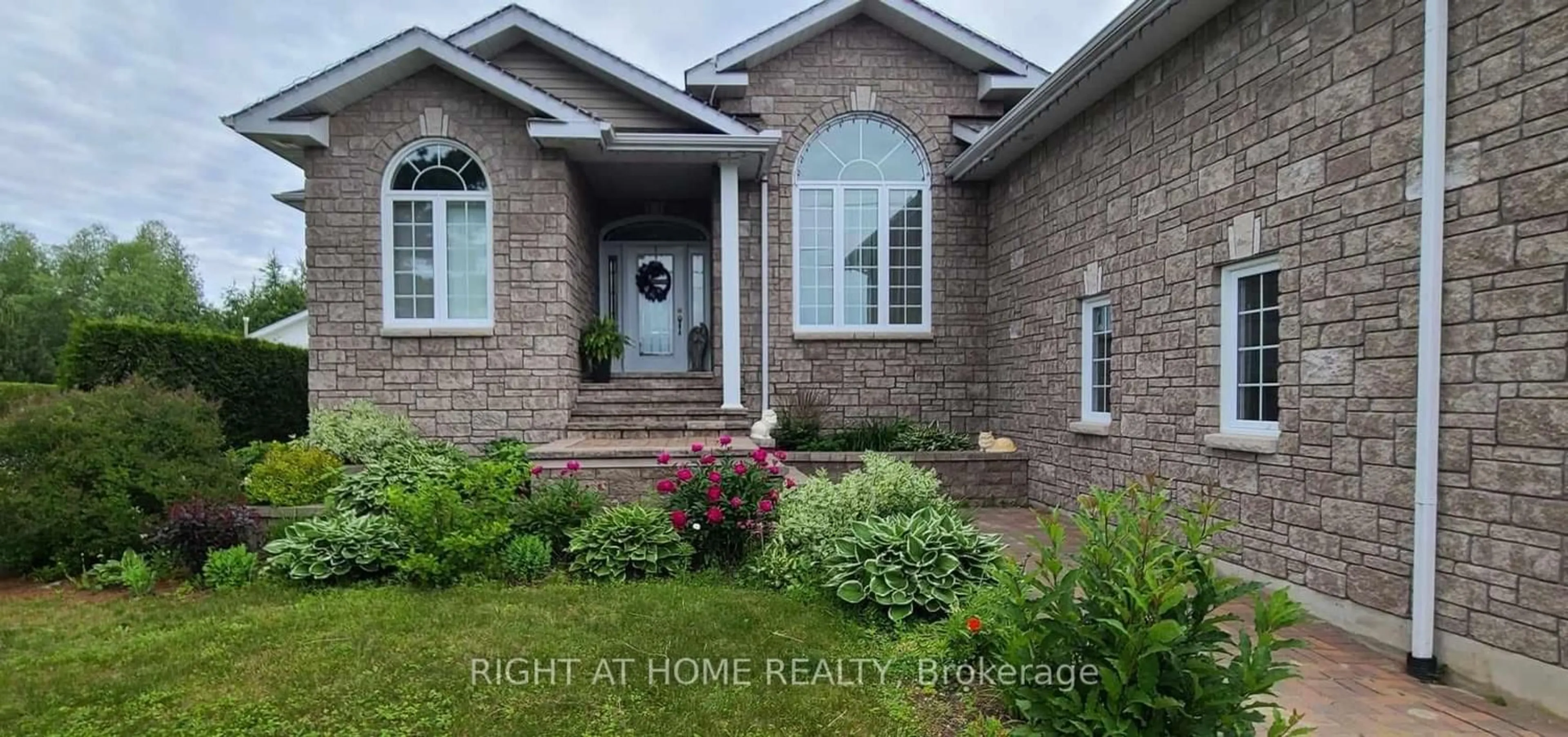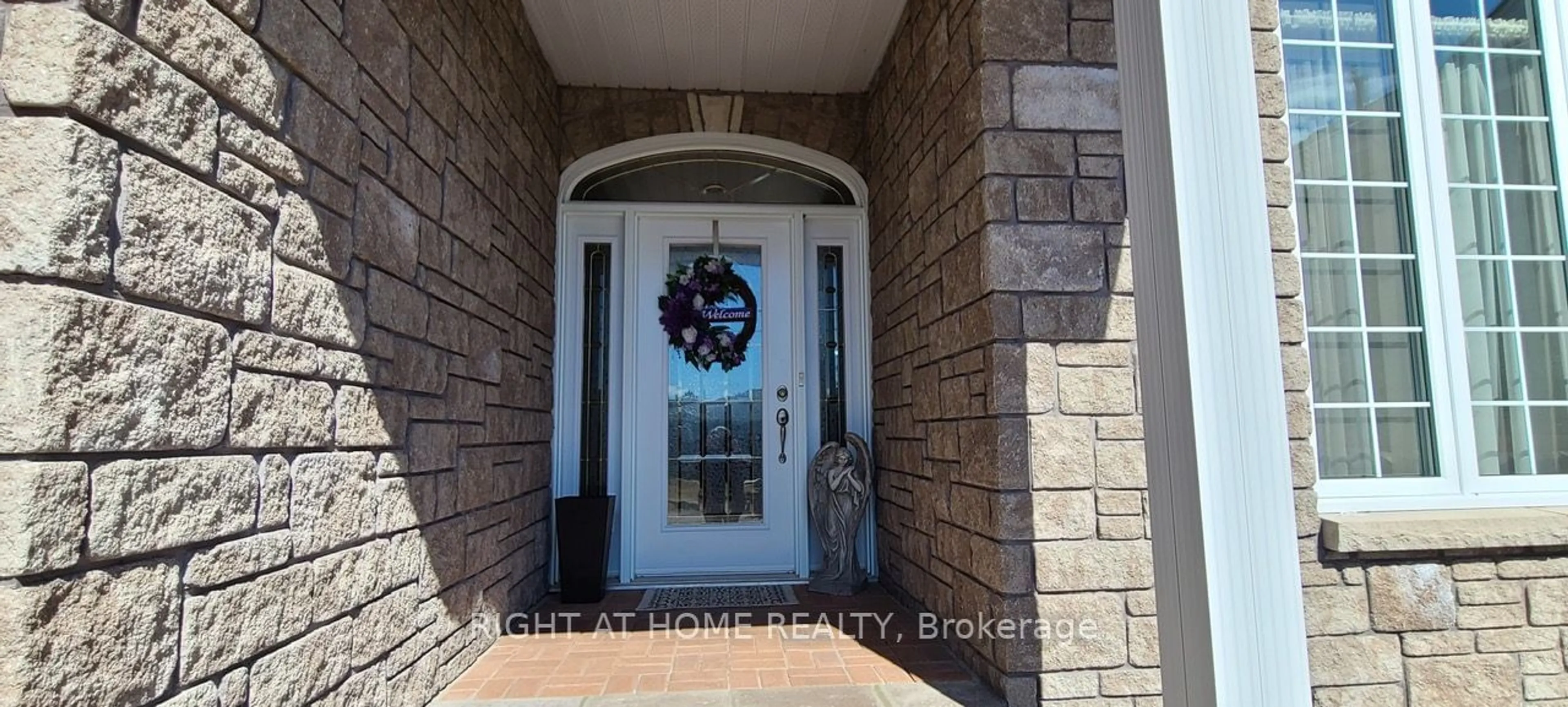34 Rivet St, West Nipissing, Ontario P2B 3J5
Contact us about this property
Highlights
Estimated ValueThis is the price Wahi expects this property to sell for.
The calculation is powered by our Instant Home Value Estimate, which uses current market and property price trends to estimate your home’s value with a 90% accuracy rate.Not available
Price/Sqft-
Days On Market31 days
Est. Mortgage$3,178/mth
Tax Amount (2023)$4,456/yr
Description
Nestled In This Highly Sought-After Prime Upscale Newer Neighbourhood! 82X183 Landscaped Pool Sized Lot! A Covered Entryway Leads You Into This Executive Stone Front 3 + 2 Bedroom, 3 Bath, 2 Kitchens & 2 Laundry Raised Bungalow! 1800sqft/Main Level Plus Full Finished 2 Bedroom Inlaw In Lower Level! An Elegant Foyer To An Open Concept Living Room & Dining Room With Vaulted Ceilings And A Stunning Gas Fireplace. Beautiful Custom Kitchen With Authentic Cherry Wood Cabinets. Walk-Out From The Cozy Breakfast Nook To A Private Covered Deck Overlooking The Serene Backyard Hedged High For Complete Privacy & The Above Ground Pool. This Breathtaking Home Features Ceramic Tile, Hardwood Flooring & High Ceilings Throughout. Awesome Master Bedroom With Stepped Ceiling Includes An 8X10 Room In Tandem, A Walk-In Closet & A 3 Pc Ensuite With An Air Massage Soaker Tub. 2 More Large Bedrooms & 3 Pc Bath & Laundry Complete The Main Level.This Residence Boasts A Gorgeous Super Spacious 2 Bedroom In-law Unit With High Ceilings In The Lower Level. Includes A Kitchen, Dining Rm, Living Rm, 2 Nice Sized Bedrooms, 3 Pc Bath, Laundry & In- Floor Heating Throughout Lower Level. A Storage Loft In The Attached Infloor Heated Garage, Parking For 6 Cars In Large Driveway. Luxury Living Combined With The Serenity Of Nature In This Exceptional Home Offers The Perfect Blend Of Style, Comfort, Charm And Convenience, Making It An Ideal Home For Entertaining & For Large Or Extended Families. Near All Amenities Including Hospital, Schools, Rec Centre, Pool & More! Too Much To Mention! Dont Delay! Just Move In And Enjoy!
Property Details
Interior
Features
Main Floor
Foyer
3.35 x 2.44Living
4.57 x 4.57Open Concept / Gas Fireplace
Dining
3.48 x 4.39Kitchen
5.31 x 3.05Exterior
Features
Parking
Garage spaces 1
Garage type Attached
Other parking spaces 6
Total parking spaces 7
Property History
 40
40




