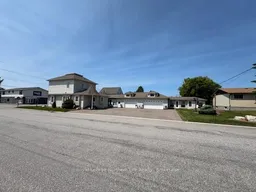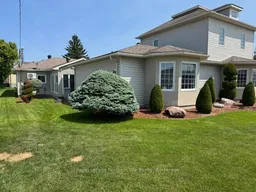Welcome to 218 Nipissing St, Sturgeon Falls. Locally known for its outstanding curb appeal this beautifully maintained home is now ready for a new family. This Gorgeous 1.5 storey home offers 2 Bedrooms with 4pc bath on the upper level. The main floor features a beautiful custom kitchen with granite countertops and center Island, good sized dining room that opens onto the cozy living room with warm natural gas fireplace and large bay window, the main level also offers a large foyer, a 2 pc bath with laundry combo, good sized pantry for extra storage and an office space. Next is the Primary suite!! Relax in this gorgeous primary bedroom with another warm Natural gas fireplace, big double closets and beautiful 4pc ensuite bath with Jet tub and separate stand up shower. On to the outside !! From the back entrance walk out under a covered porch and right into our heated and cooled sunroom!! From there we have a double detached garage with the first 22 x 28 ft bay heated and insulated, we have a second bay 22 x 28 ft uninsulated and 2 extra storage sheds. Property is very well manicured with rock gardens and shrubs, along with an inground sprinkler system, approx 2500 sq ft of lighted interlocking driveway. All this is just steps away from all local amenities including downtown core, schools and rec center. Listed at $599,900.00
Inclusions: B/I Oven, Dishwasher, Stove top, Fridge, Central Vac & Accessories, All light fixtures, Ceiling fans, Washer & Dryer.





