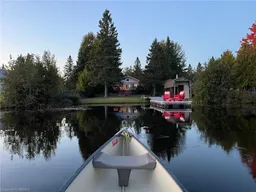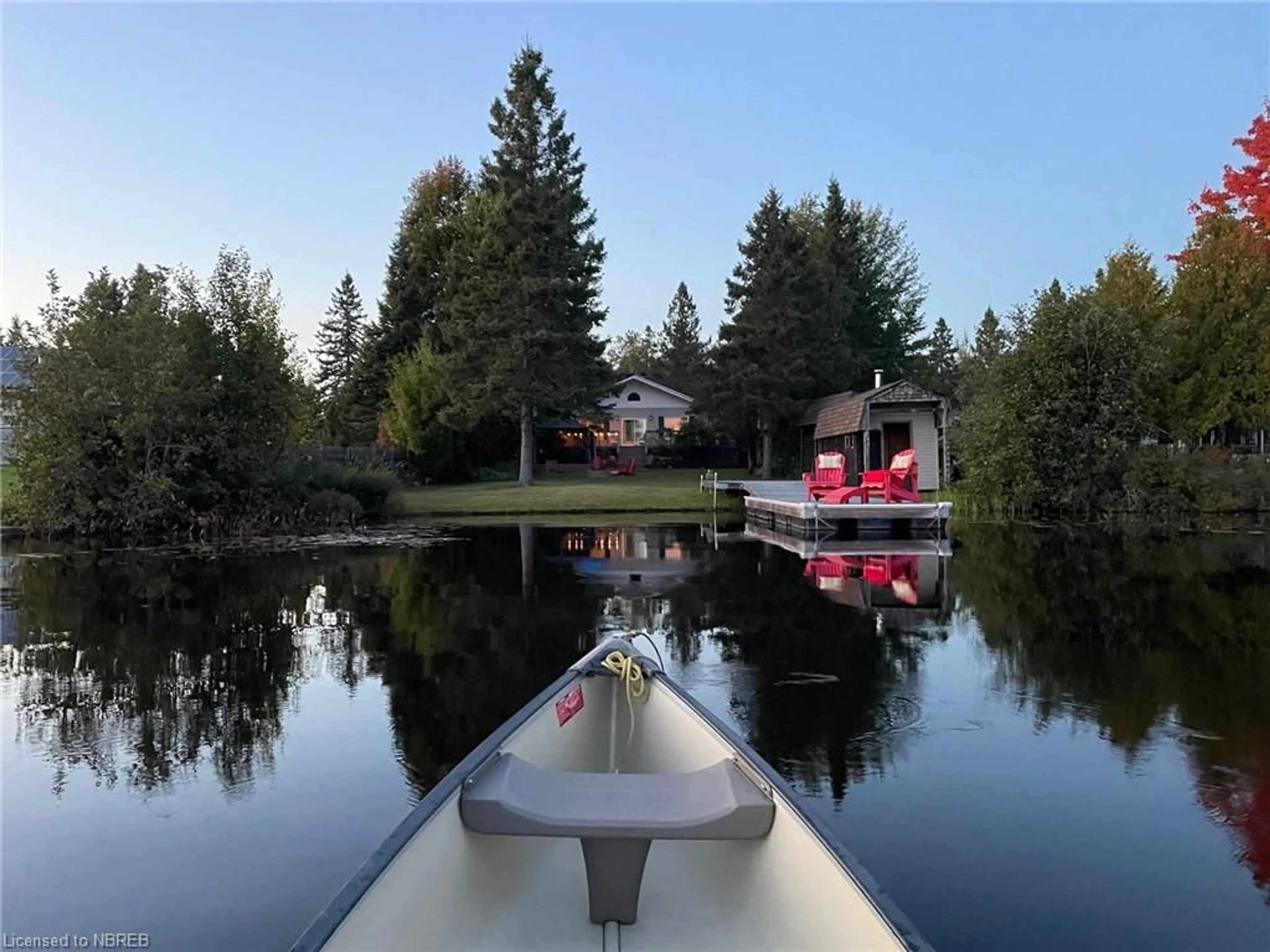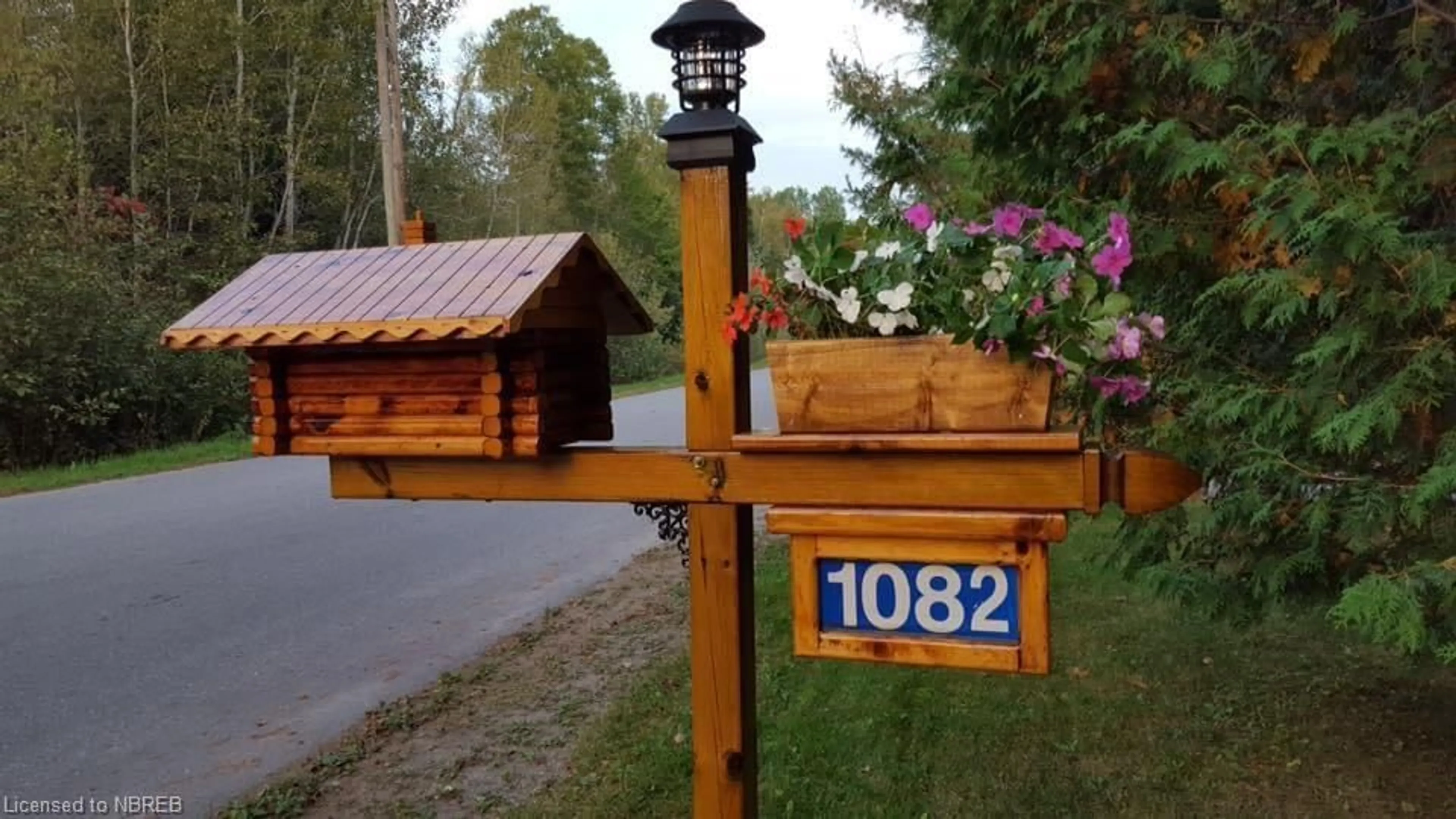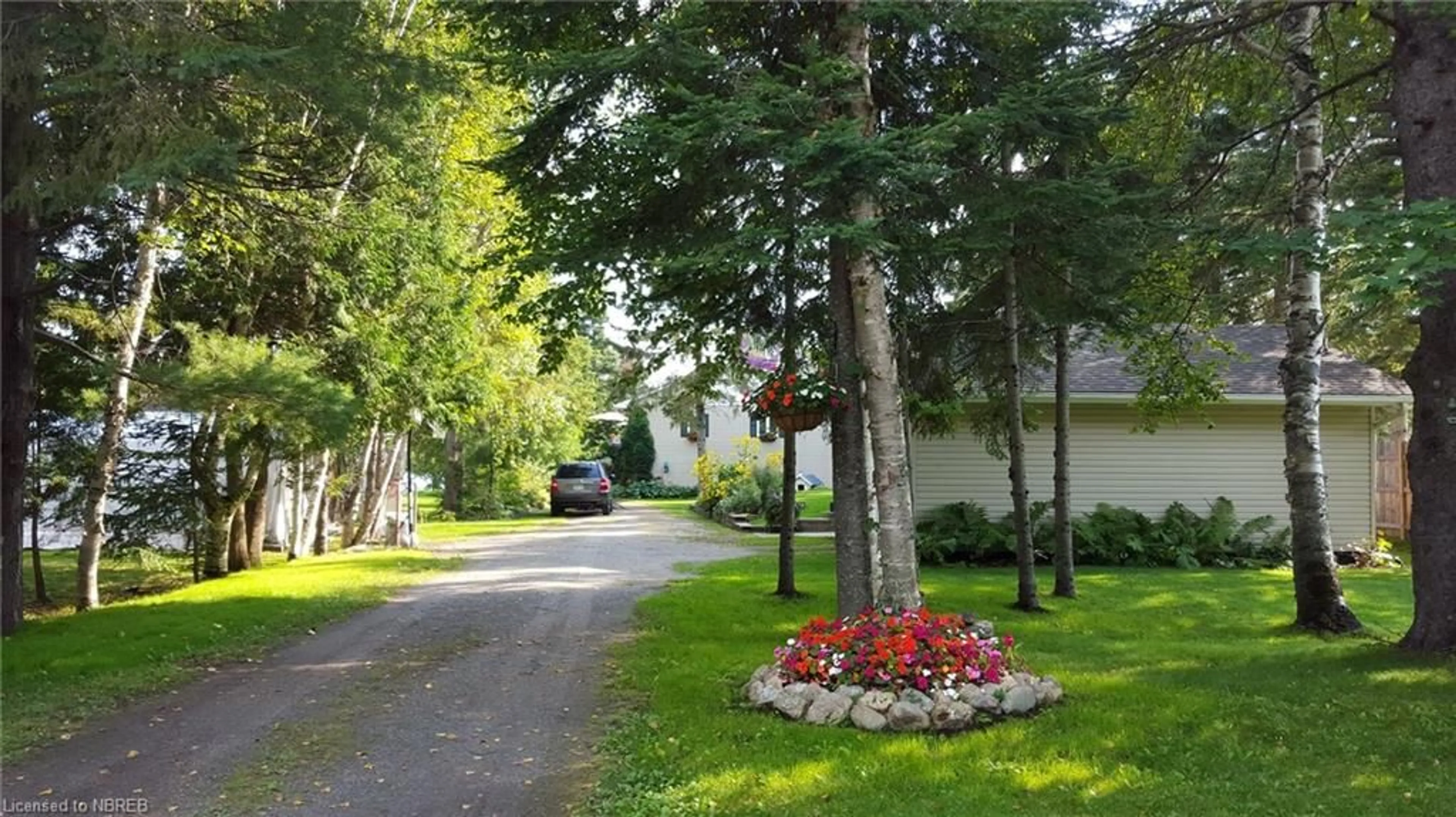1082 Evansville Dr, Sturgeon Falls, Ontario P2B 2K4
Contact us about this property
Highlights
Estimated ValueThis is the price Wahi expects this property to sell for.
The calculation is powered by our Instant Home Value Estimate, which uses current market and property price trends to estimate your home’s value with a 90% accuracy rate.Not available
Price/Sqft$578/sqft
Days On Market12 days
Est. Mortgage$2,619/mth
Tax Amount (2023)$3,616/yr
Description
Welcome to 1082 Evansville Dr (Sturgeon Falls) - Where you're not just buying your home...you're buying a lifestyle...and a view that never stops. Located on the Upper Sturgeon River, you can fish off your own professionally installed cedar dock, take your canoe out for a paddle, then entertain friends and family in your 12'x16' screened in gazebo (with smart phone-controlled lighting). In the winter, enjoy your own private skating rink or do some ice fishing or snowmobiling right from your front door, then warm up by the bonfire. This 1,054 sq.ft. home is on a 70x295 (±1/2 acre) level waterfront lot and offers 3 bedrooms, a bonus room, a fully finished basement, gas fireplace, main floor laundry, 2 bathrooms, huge wrap-around deck, newer appliances and a detached garage. Inside enjoy an open concept living room/kitchen area with vaulted ceilings. This property is beautifully landscaped and offers multiple perennial gardens that will provide an oasis for you. It's a birder's paradise! Other remarkable features include: smart phone remote control of heat, light and garage door, 120V wired smoke/CO detector, water leak sensors, river pumping station for watering lawn and gardens (also smart phone controlled), landscaping lighting, automatic battery backup sump system, biometric door entry system and large woodshed with attached storage.
Property Details
Interior
Features
Main Floor
Bedroom Primary
3.66 x 4.39Bedroom
2.97 x 3.20Kitchen
3.66 x 4.37vaulted ceiling(s) / walkout to balcony/deck
Living Room
3.66 x 4.11vaulted ceiling(s) / walkout to balcony/deck
Exterior
Features
Parking
Garage spaces 1
Garage type -
Other parking spaces 4
Total parking spaces 5
Property History
 50
50




