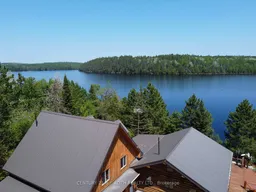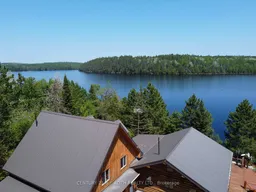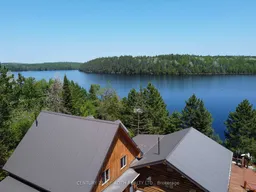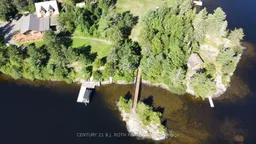Discover a remarkable waterfront escape on the shores of Cassels Lake in Temagami, offering a rare opportunity to own over 800 feet of pristine private frontage in one of Ontario's most sought after northern destinations. This special property delivers privacy, tranquility, and endless outdoor enjoyment, creating a place to build lasting memories for generations. At its heart is a well cared for four bedroom, two bath log home, complemented by a 2018 board and batten addition that enhances both function and charm. The home is warm and inviting, with a layout well suited for hosting family and friends. A private suite above the garage provides flexible space for guests, extended family, or a peaceful personal retreat. An oversized 28x32 detached garage offers ample room for vehicles, boats, snowmobiles, and all the equipment that comes with four season northern living. One of the property's most distinctive features is the picturesque bridge leading to your own private island, an ideal setting for quiet mornings, evening campfires, or stargazing nights. At the shoreline, a handcrafted log sauna invites you to enjoy classic northern wellness, with potential to be repurposed as a cozy lakeside bunkie. Whether envisioned as a year round family lodge, a recreational retreat, or a private getaway that blends nature with comfort, this property delivers. Cassels Lake provides an exceptional setting for paddling, fishing, exploring, and disconnecting, all while remaining conveniently accessible. This is more than a waterfront home. It is a lifestyle, a sanctuary, and a rare opportunity to own a truly special piece of Temagami.
Inclusions: Built-in Microwave, Dishwasher, Refrigerator, Stove, Window Coverings, Starlink unit, Satellite dish







