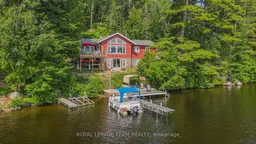Welcome to 34 Moose Track Lane on Aylen Lake, one of the regions' premium and most coveted lakes! This is a four season, modern build of high quality construction home/cottage. Here, you are literally steps from the lake! Enjoy over 200 ft of water frontage with one seasonal neighbour to the north and Crownland to the south, located at the end of the road. Privacy abounds! On the grounds there is a sauna, hot tub and lakeside fire pit. At the water, soak up those rays lounging on 480sqft of decking and moor your boat to a 40ft dock. In the mornings, use the upper deck to enjoy a coffee literally overlooking the lake through infinity glass railings. Inside the quality continues with an open concept floor plan, bright kitchen with granite counter, stainless steel appliances, propane stove & oak butcher block island. Keep cool in the summer with central air and warm in the cooler months with a forced air propane furnace & two woodstoves, one up and one down. (if that wasn't enough, there is also baseboard back up). Entertain in the large living room with a cathedral ceiling and expansive windows giving you more of those gorgeous lake views. Have company? Not a problem. Three bedrooms up and +2 in the walkout basement. Each floor has a full washroom. Relax downstairs where everyone can watch a movie on the comfy sectional couch. No need to head to town to wash all those beach towels with your main floor laundry. Have toys? Park them in the secure 24x24 insulated and heated garage with oversized doors. Tons of trails to explore by hiking or atving. Bring your sled and snowshoes in the winter, this region is famous for its winter activities. Aylen Lake abuts Algonquin Prov Park creating even more possibilities. Come see what true lake life is about, come and get the life you deserve!
 50
50


