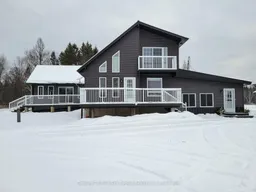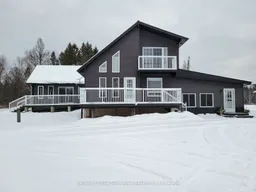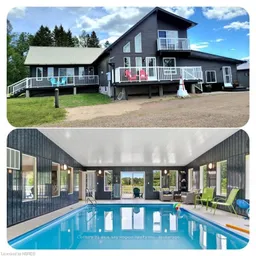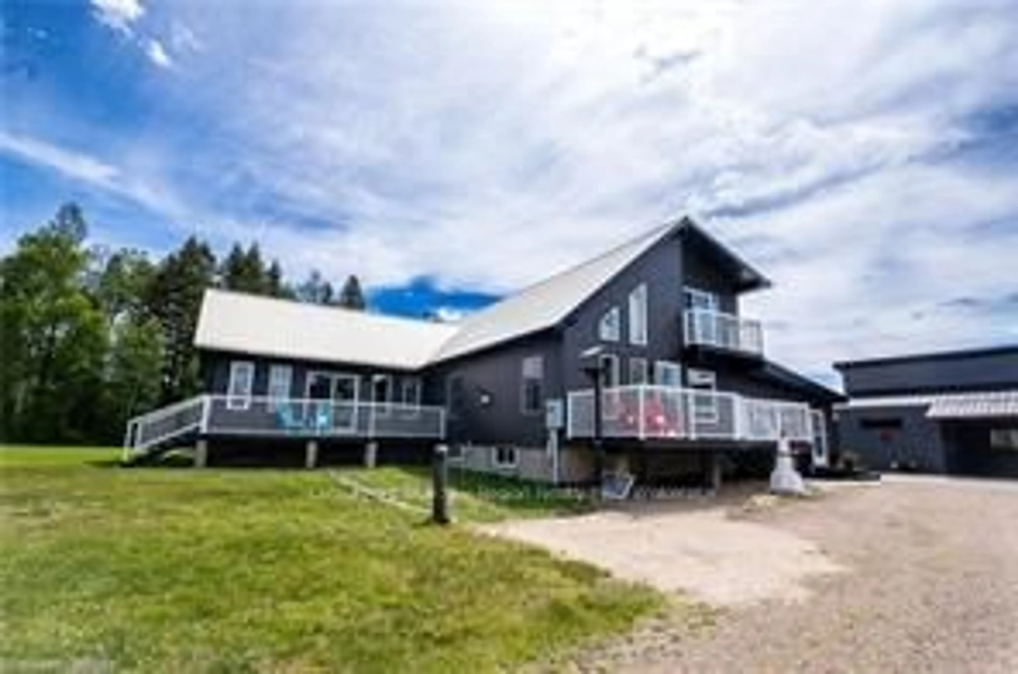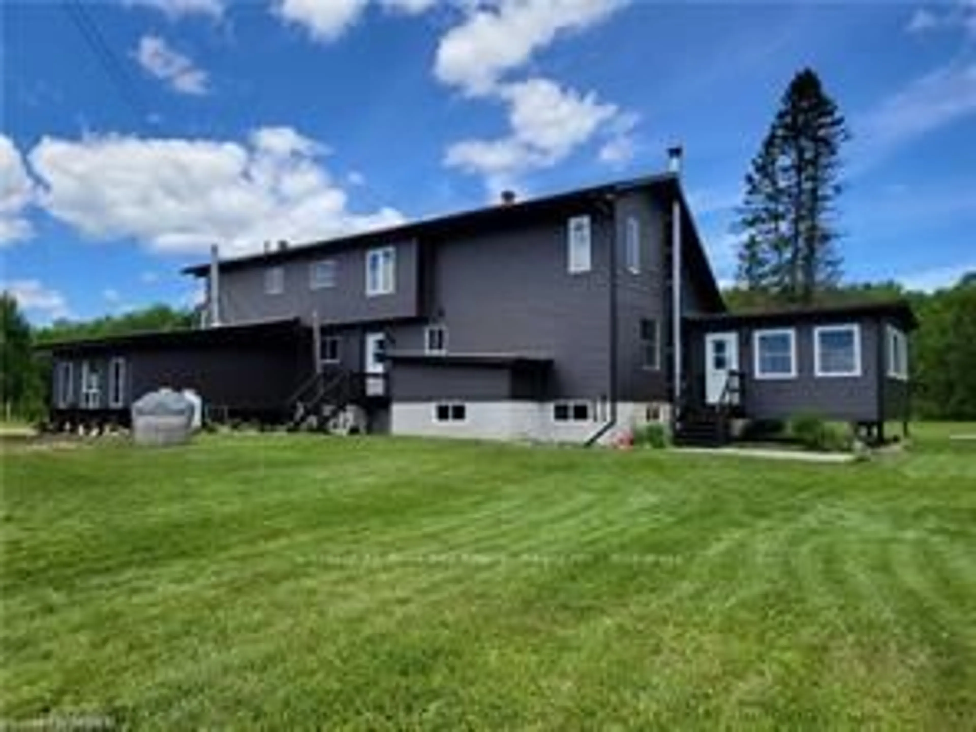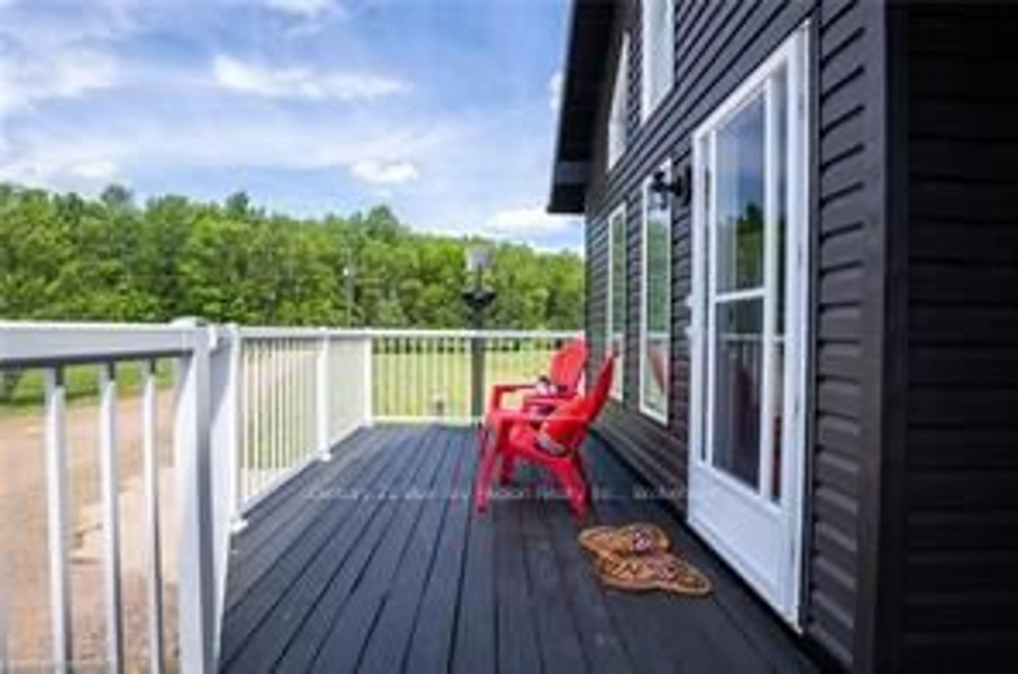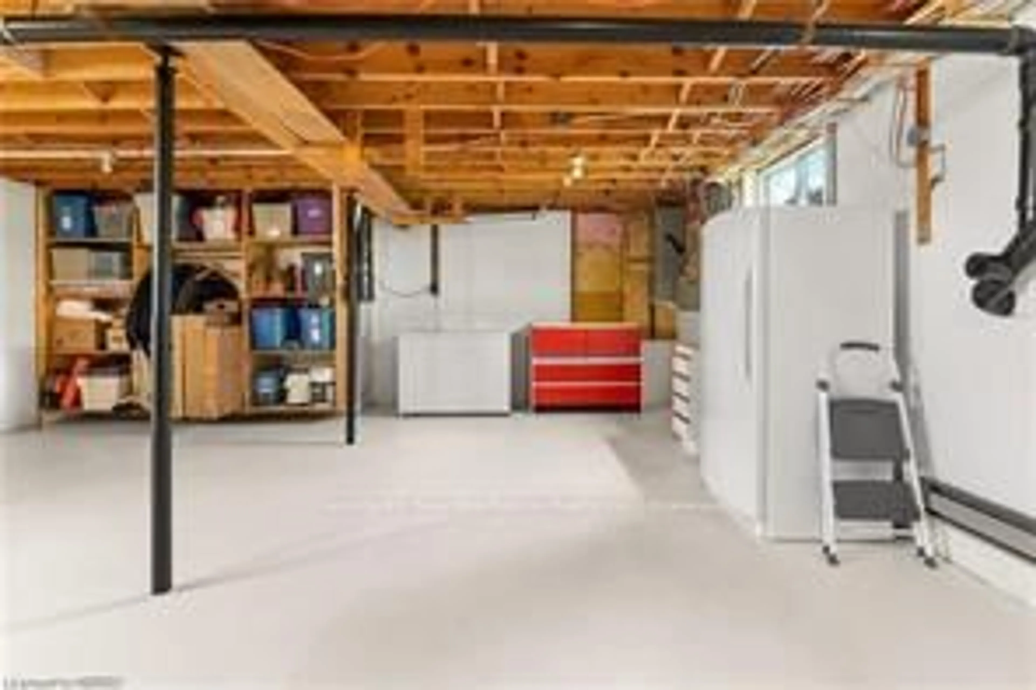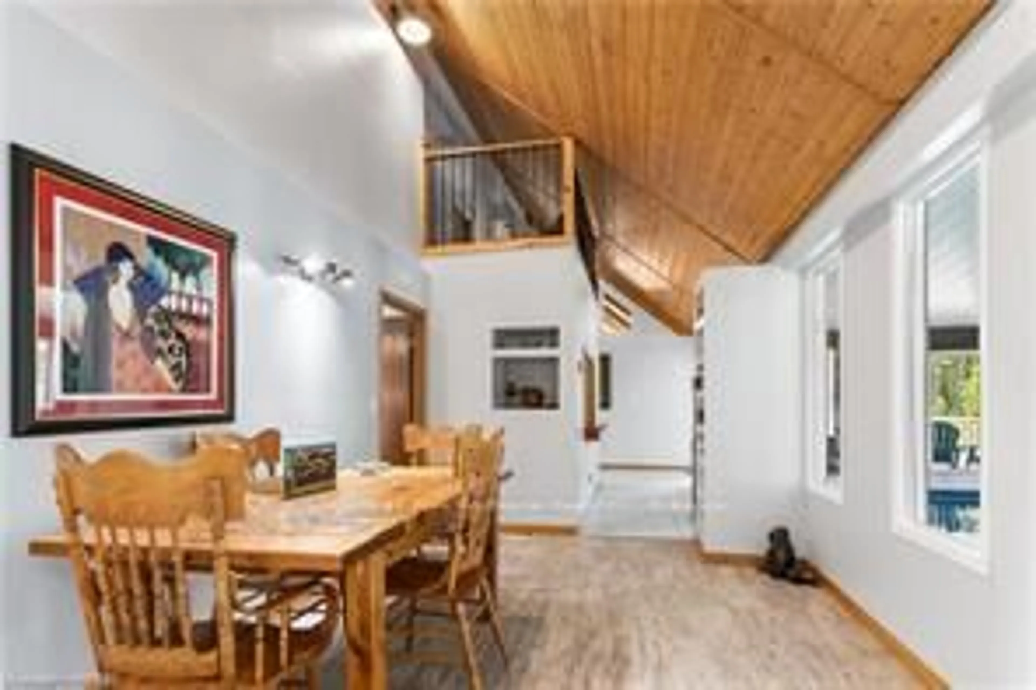78 Papineau Rd, Papineau-Cameron, Ontario P0H 1V0
Contact us about this property
Highlights
Estimated valueThis is the price Wahi expects this property to sell for.
The calculation is powered by our Instant Home Value Estimate, which uses current market and property price trends to estimate your home’s value with a 90% accuracy rate.Not available
Price/Sqft$194/sqft
Monthly cost
Open Calculator
Description
This stunning and totally renovated 5 bedroom home sits on 1.45 acres & has undergone an extensive transformation in 2024. Superb curb appeal with contrasting colors that catch the eye from any distance! Great family home including a year round indoor fully enclosed heated swimming pool with a unique 1 piece fiberglass pool equipped with a special Dry-O-Tron system by Dectron that controls the temp and humidity, this special system is used to cool in the summer & heat in the winter. You enter the home into the family room, complete with propane fireplace & new luxury vinyl flooring. Just a few steps leads to the combined dinette & brand new Dowdall kitchen complete with soft close cabinet doors, heat sensitive touchless taps, stunning waterfall granite countertops, brand new top of the line appliances including a gas stove & oven plus an additional electric b/i wall oven, microwave, dishwasher & fridge. The open concept living & dining room have a vaulted ceiling and a 3D propane gas fireplace. A hallway separates this area to the large primary bedroom with stunning new ensuite 4 piece bath. The separate laundry room has lots of cupboards & sinks. The convenient 2 piece bath has a door directly to the outdoors. A hallway games area leads to the swimming pool plus a sunken 4 season sun room. We aren't done yet! The upper hallway overlooks the living/dining room with 4 excellent sized bedrooms plus an updated 4 piece bathroom. There's also a full basement housing a wood/oil furnace, large workshop with sink, 400 amp service & backup generator panel, and a wood storage room conveniently located by the basement door. There's a cold storage area and loads of extra storage. There's a detached 2 car garage plus an extensive large workshop and a couple of separate wood storage sheds. Words cannot describe this home. You have to see this beautiful home to truly appreciate the ambiance of living here! **EXTRAS** See attachments for complete list of Renovations&Upgrades
Property Details
Interior
Features
Main Floor
Family
5.84 x 4.95Fireplace / Laminate
Kitchen
2.9 x 6.05Eat-In Kitchen / Custom Counter / Modern Kitchen
Dining
4.01 x 4.01Combined W/Living / Cathedral Ceiling / hardwood floor
Living
4.01 x 3.63hardwood floor / Cathedral Ceiling / Fireplace
Exterior
Features
Parking
Garage spaces 2
Garage type Detached
Other parking spaces 10
Total parking spaces 12
Property History
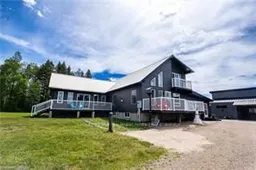 50
50