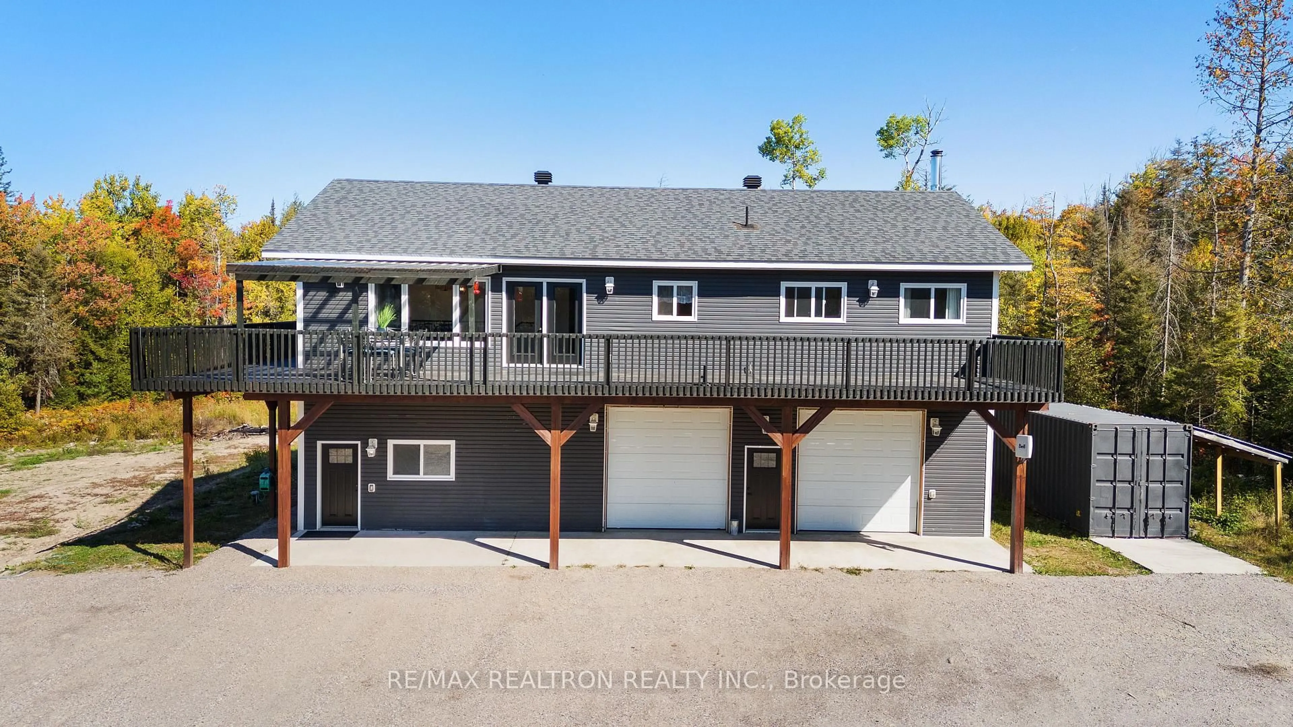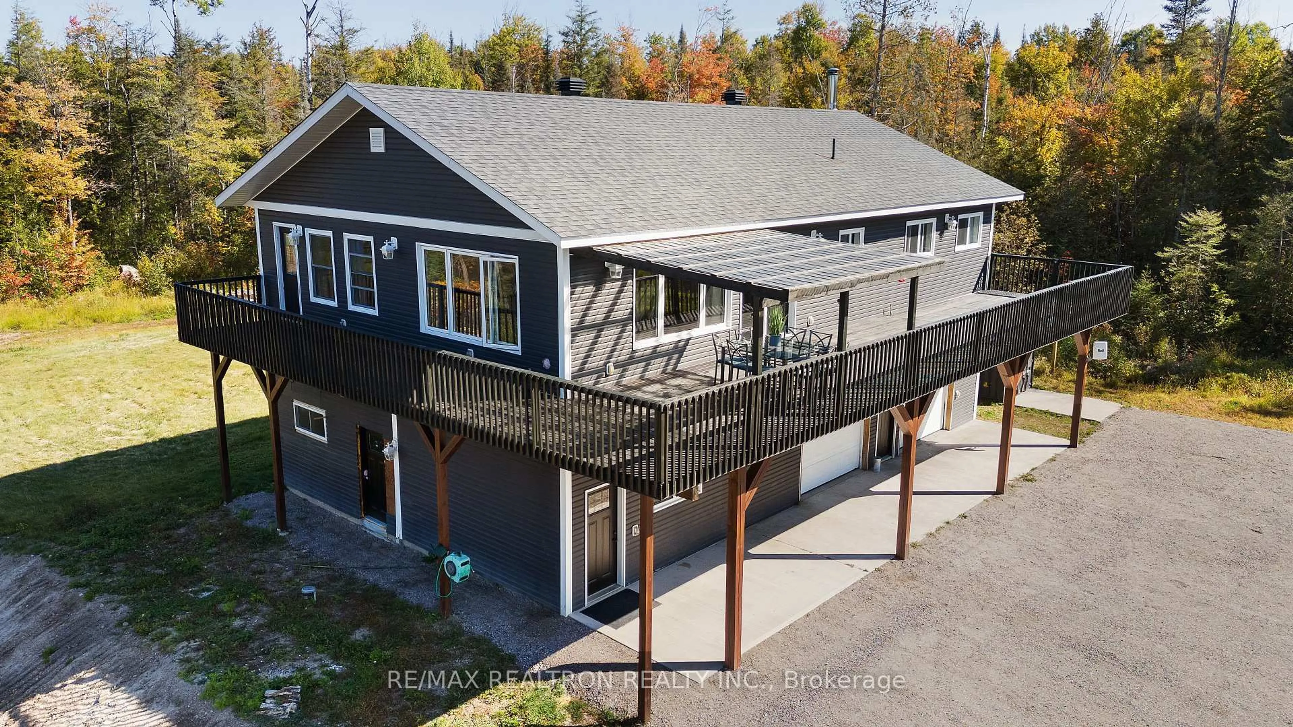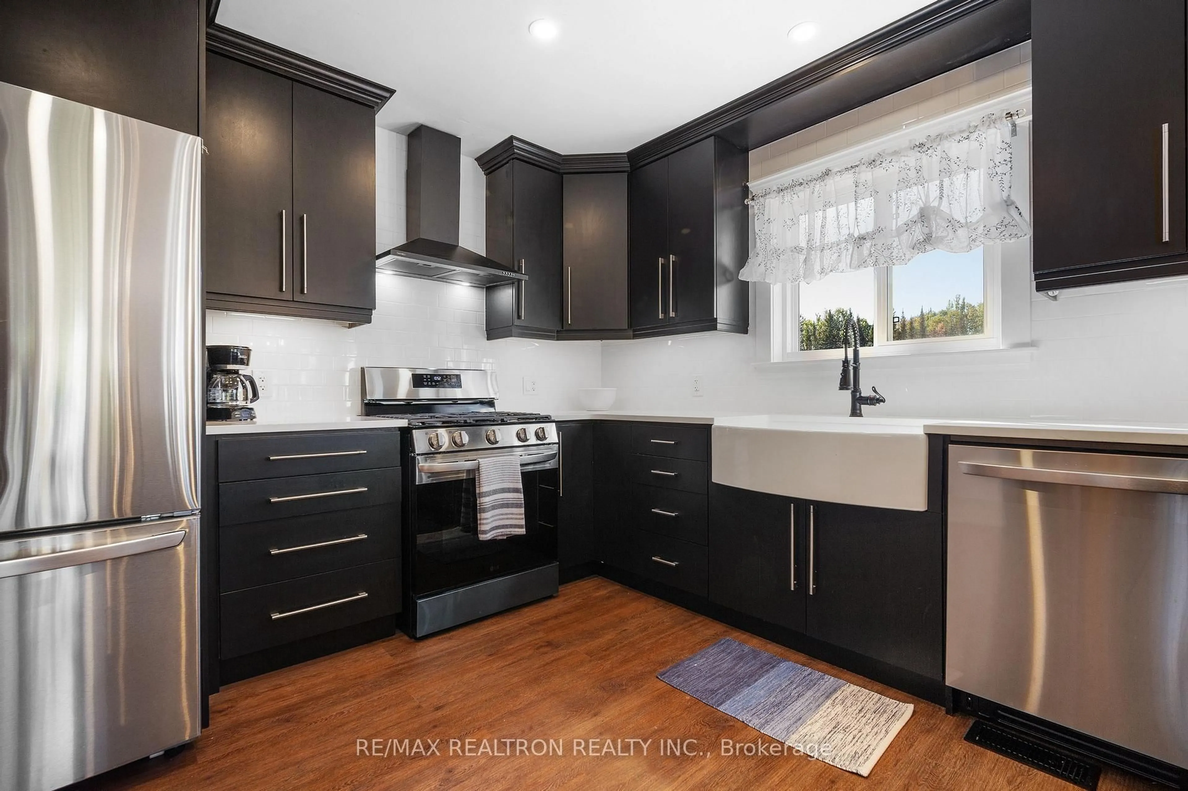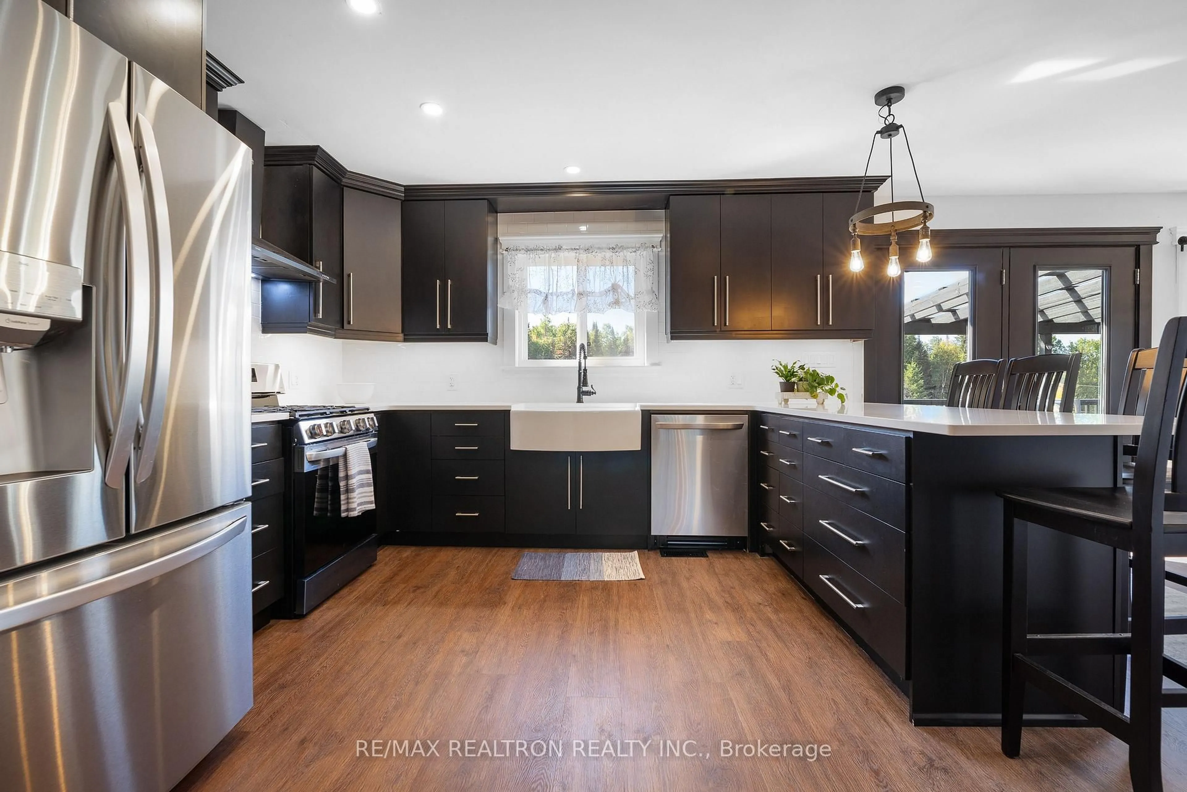4205 HWY 17, Papineau-Cameron, Ontario P0H 1V0
Contact us about this property
Highlights
Estimated valueThis is the price Wahi expects this property to sell for.
The calculation is powered by our Instant Home Value Estimate, which uses current market and property price trends to estimate your home’s value with a 90% accuracy rate.Not available
Price/Sqft$367/sqft
Monthly cost
Open Calculator
Description
Country Charm Meets Modern Luxury! Welcome to this gorgeous, fully renovated detached home set on 2 acres of peaceful countryside - the perfect blend of comfort, style, and functionality!The oversized, fully insulated 4-car garage/man cave is every enthusiast's dream - complete with heat, a 3-piece bathroom, and laundry rough-ins, plus plenty of space for vehicles, tools, or hunting gear.Inside, the main floor offers in-law suite potential with a separate entrance bachelor featuring its own 3-piece bath, ideal for extended family or guests.Upstairs, enjoy a bright open-concept layout perfect for entertaining, with tons of natural light and a huge wrap-around deck to take in the scenic views. The spacious primary suite boasts pot lights, balcony access, and serene vibes for your private retreat.The renovated kitchen shines with quartz countertops, stainless steel appliances, and a gas stove - a chef's delight!Plus, you're in close proximity to snowmobile and ATV trails, making this property a true outdoor enthusiast's paradise. A one-of-a-kind property combining modern updates, multi-generational living, and country adventure - ready for you to move in and make it your own!
Property Details
Interior
Features
Main Floor
Br
4.7 x 3.13 Pc Ensuite / Closet / Side Door
Exterior
Features
Parking
Garage spaces 4
Garage type Built-In
Other parking spaces 16
Total parking spaces 20
Property History
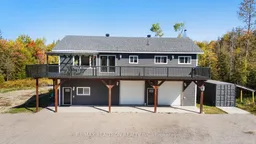 26
26
