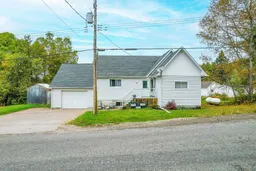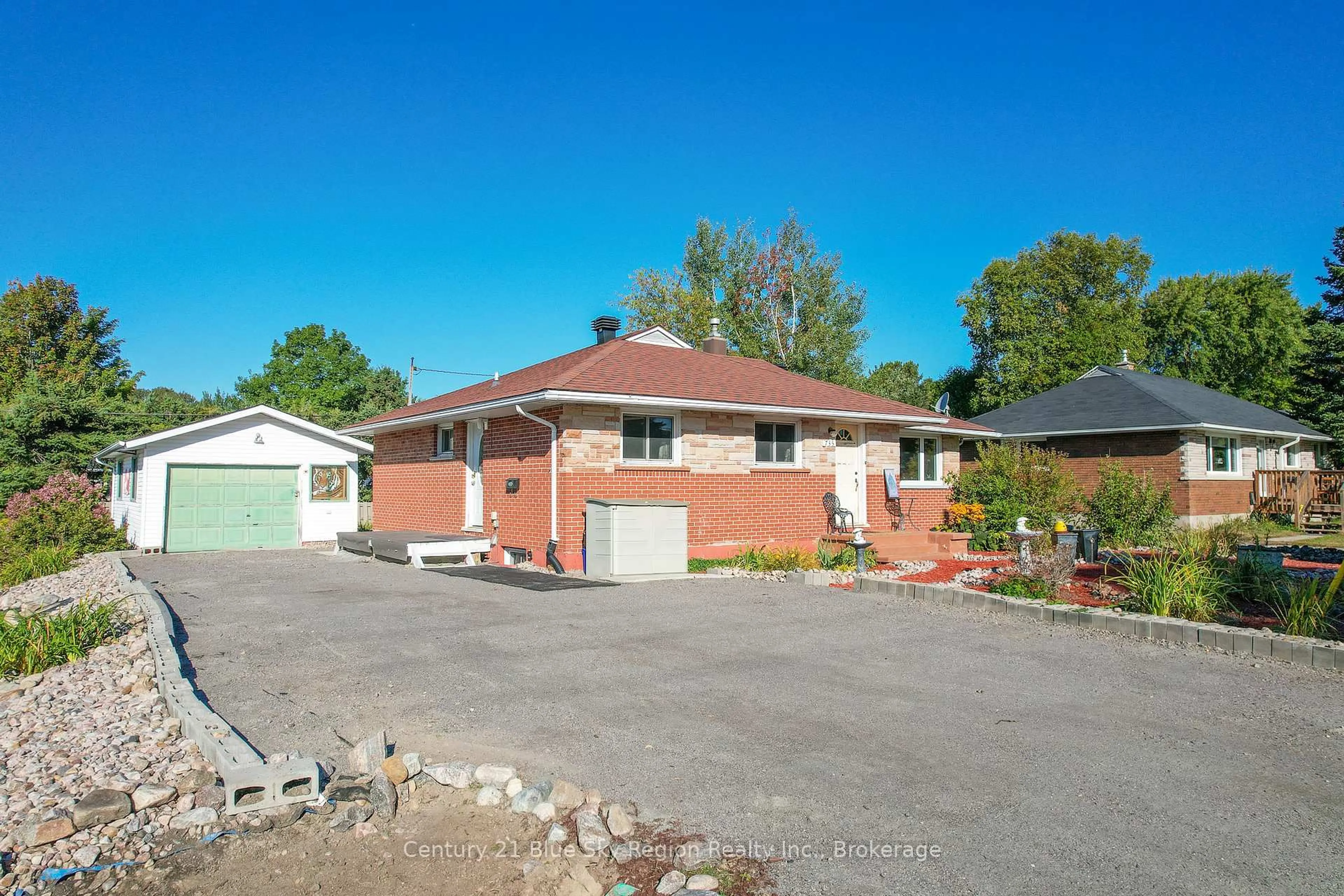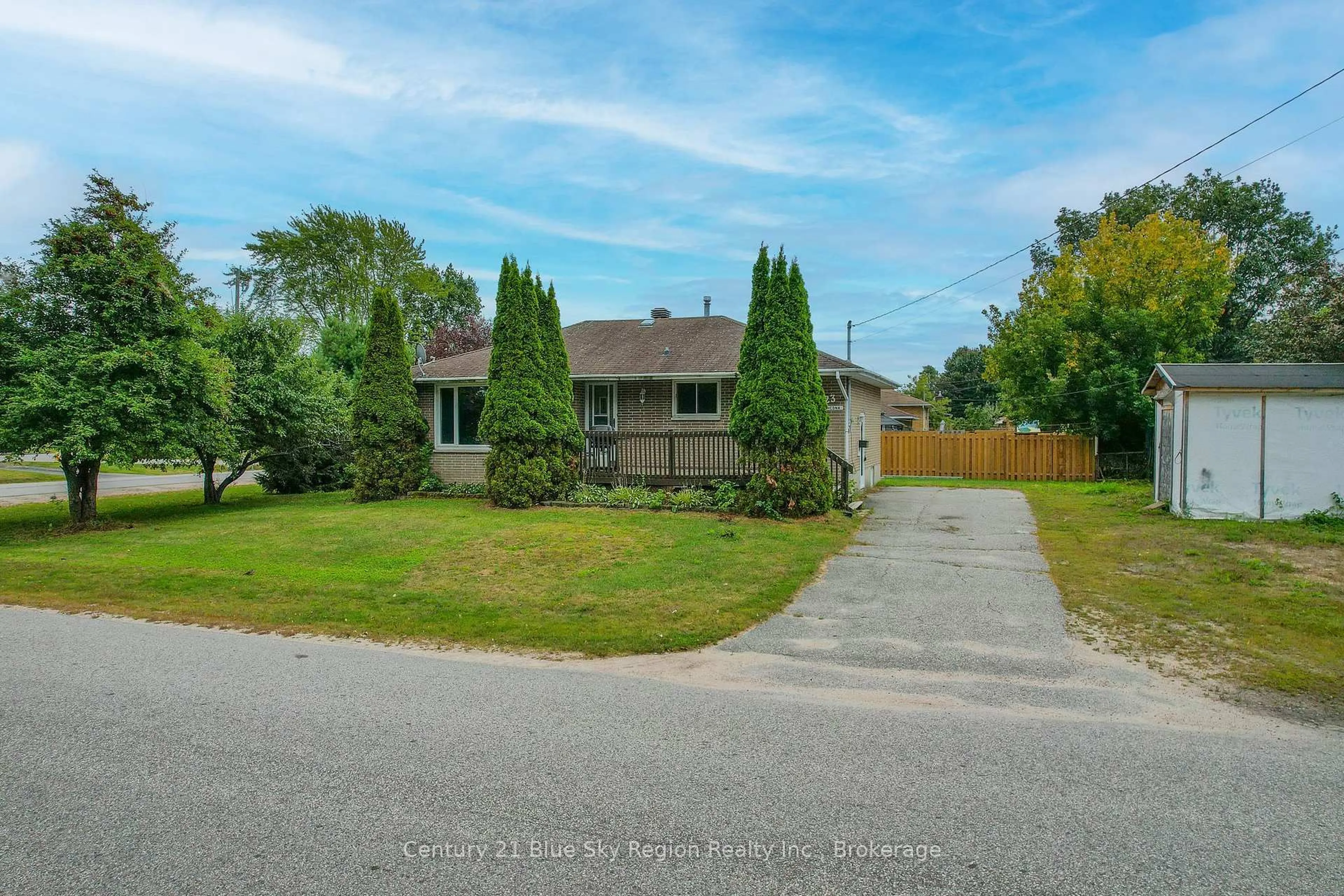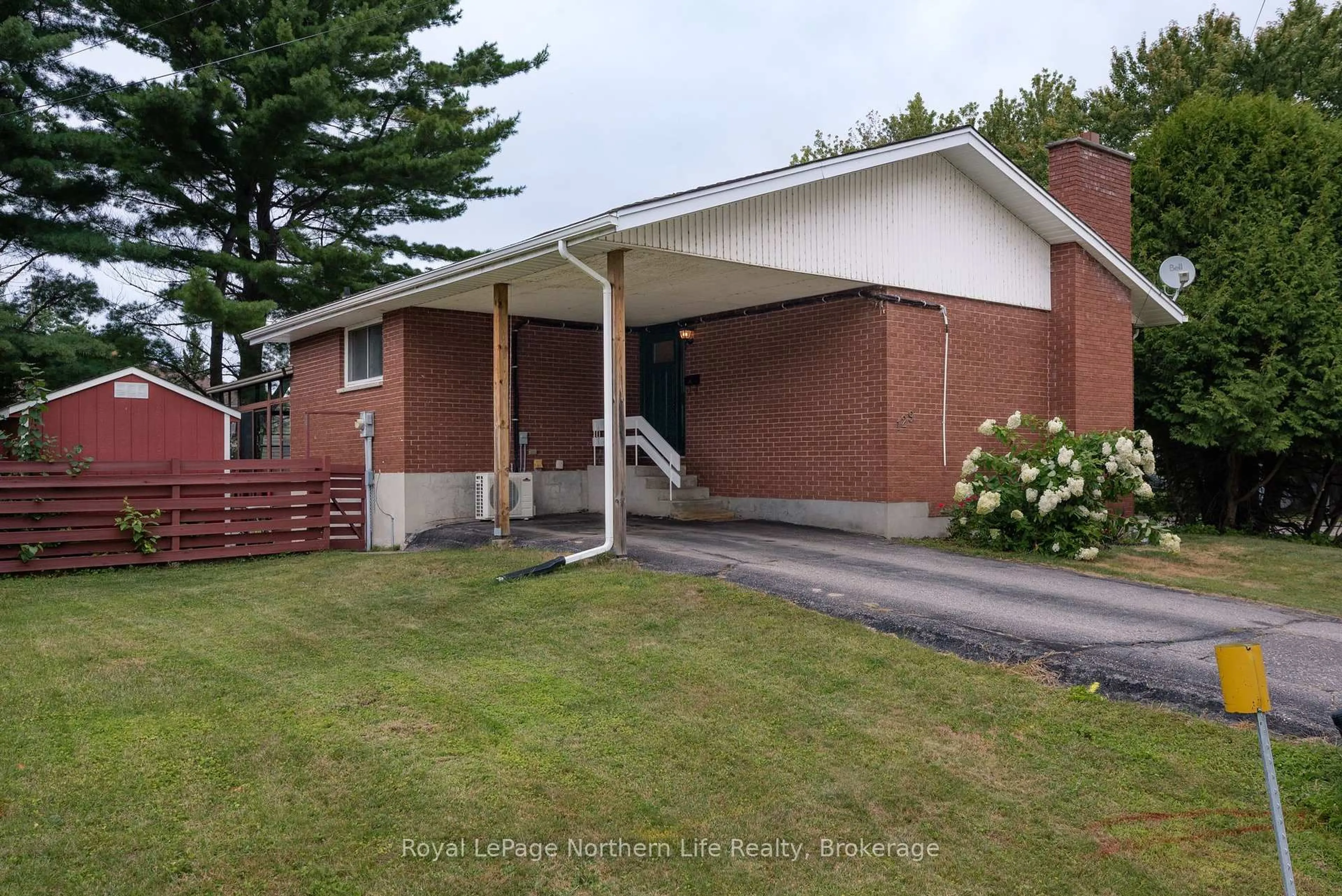Discover the perfect balance of country charm and city convenience with this well-maintained home, situated just minutes from town. Nestled in a peaceful setting, this property offers the tranquillity of rural living without sacrificing quick access to amenities. Inside, you'll find an inviting open-concept layout that combines the kitchen, dining, and living areas, with the living room & kitchen showcasing a beautiful vaulted ceiling that creates a bright and spacious atmosphere. The main floor features two comfortable bedrooms, a versatile office/bonus room, and the convenience of laundry, while the basement adds two additional bedrooms and is ready for your personal touch with a roughed-in second bathroom. Comfort is assured year-round with a forced-air gas furnace. The attached 1.5-car garage is a true bonus, heated, powered, and perfect for parking, hobbies, or extra storage. In addition, two good-sized sheds provide even more space for tools, equipment, or seasonal items. This property is an excellent opportunity to enjoy a quiet country lifestyle and the benefit of being just minutes from the city.
Inclusions: fridge, stove, washer, dryer, dishwasher, window coverings, propane stand by generator, hot water on demand, BBQ, Star Link Equipment
 46
46





