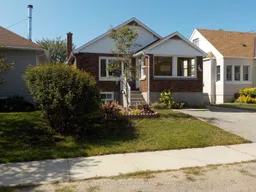Excellent legal duplex on a quiet well sought after street in a mature neighborhood. This is a completely renovated and remodelled, low maintenance turn key home. The main floor unit has its own electrical panel and meter and features a four-season sun-room in the front and a walk-out deck in the back, 2 bedrooms, a 5-piece bathroom with in-floor heating & separate laundry room. The downstairs unit has its own electrical panel and meter, a separate enclosed entrance and feature 1 bedroom with walk-in closet, a 4 piece bathroom with laundry and a gas stove/fireplace. Heating and air conditioning are forced air gas complete with hot water on demand. There is a 1.5 car detached garage with electricity and a pellet stove "as is" and is accessed from the city maintained back lane-way. This lovely property is landscaped, fenced, private, and offers plenty of parking. It is located one block from Amelia Beach, Lee Park, Kate Pace walkway and public transportation. See attachments for expenses. Garage has electrical panel. 2 separate hydro meters & gas meters.
Inclusions: 2 fridges, 2 stoves, 2 microwaves, 2 dishwashers, 2 washers, 2 dryers, smoke detectors, carbon monoxide detectors and a storage shed.
 25
25


