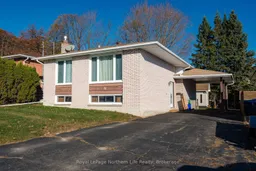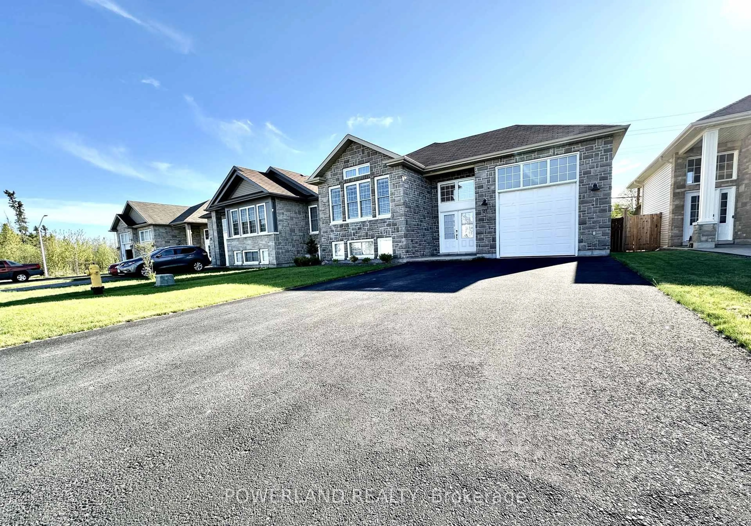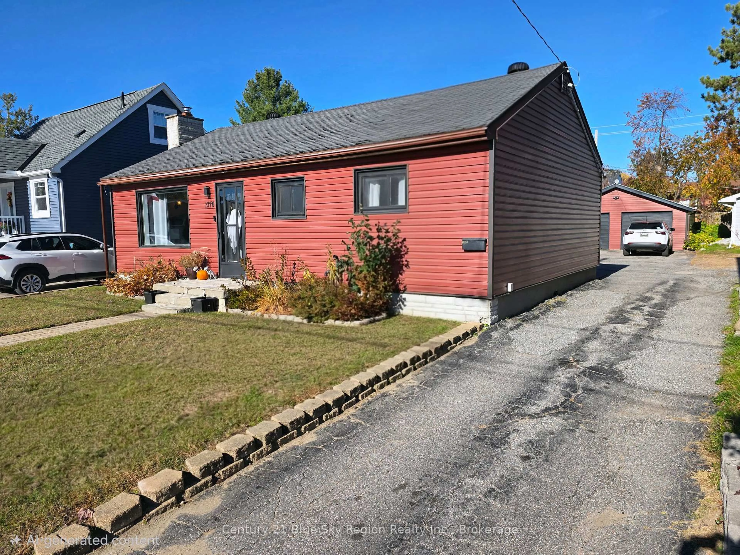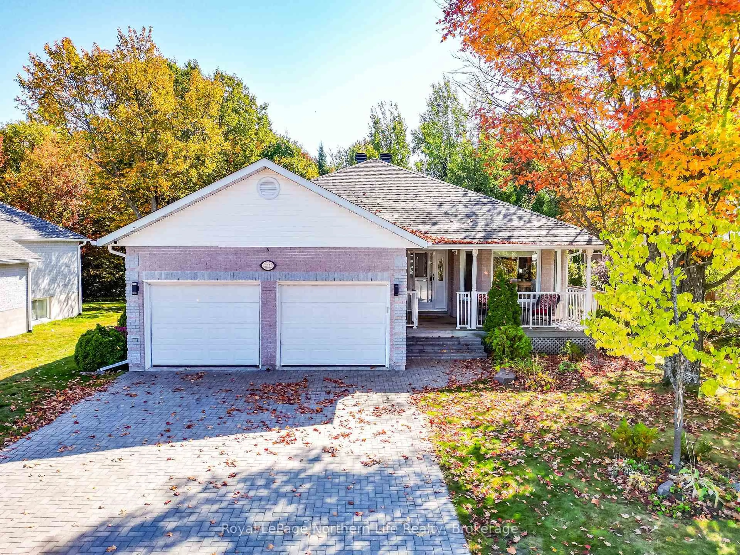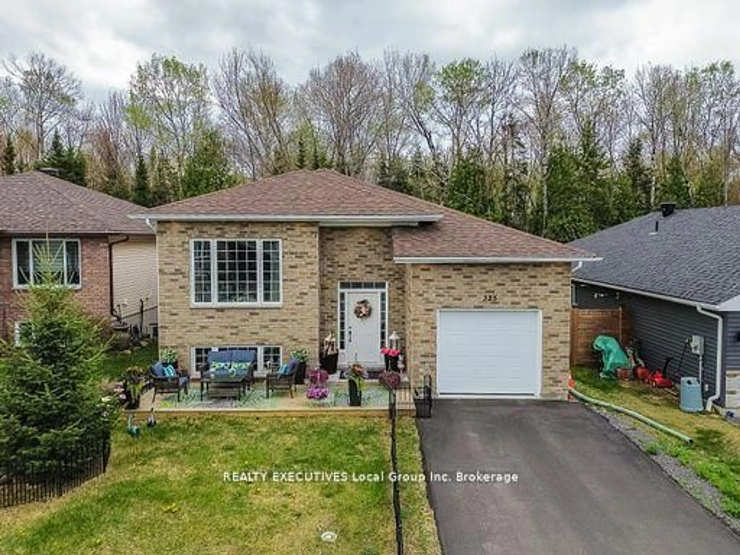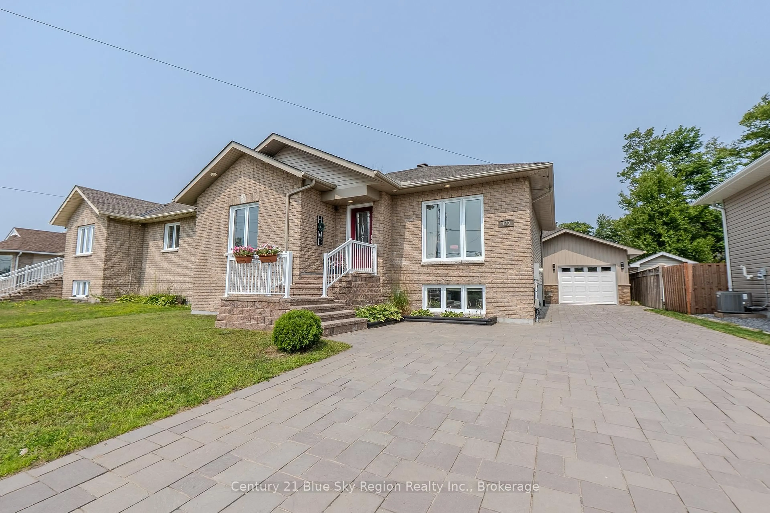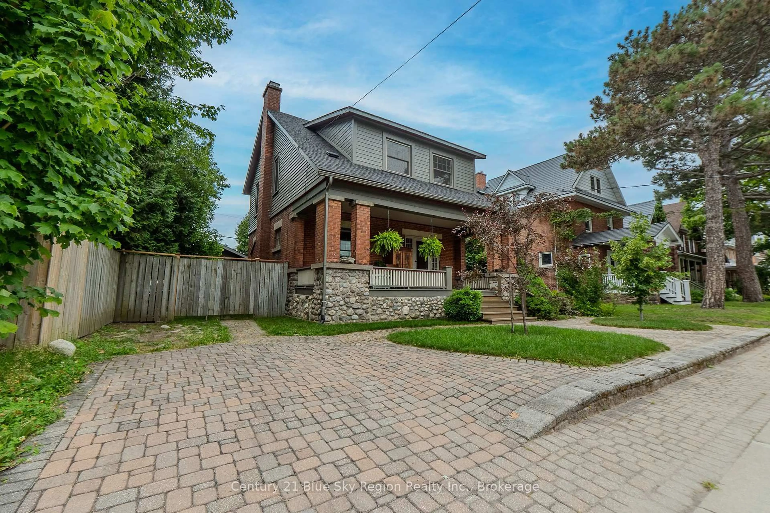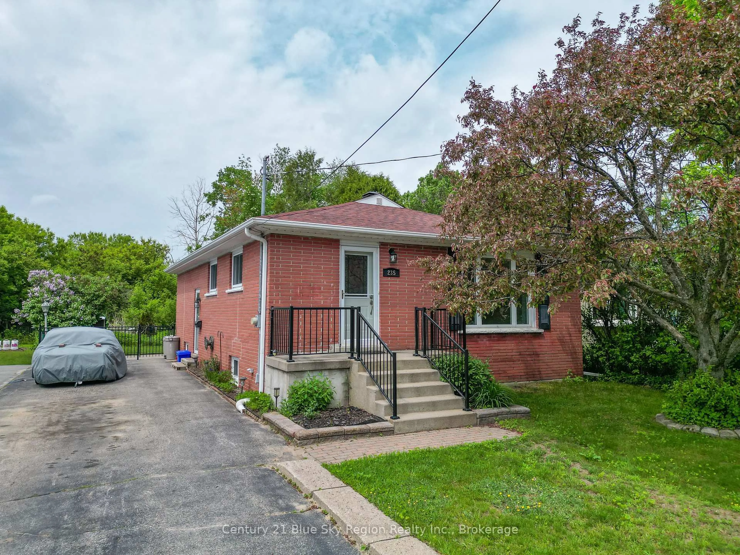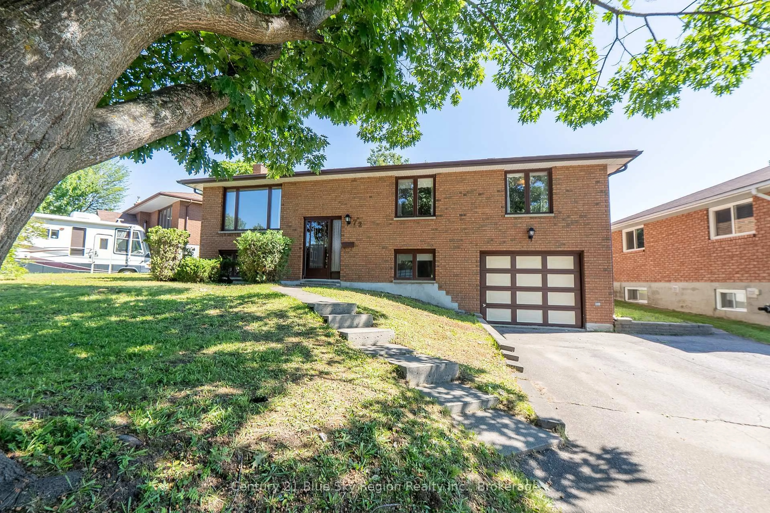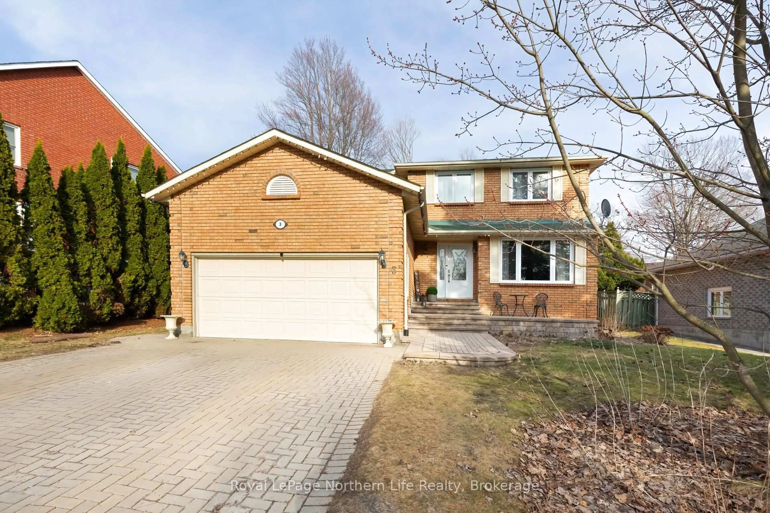This is the first time this immaculately maintained all-brick bungalow has been offered for sale. The home is ideal for a new family seeking both comfort and privacy. Its side split bungalow design provides ample living space and a welcoming atmosphere. The main floor includes a spacious living and dining area, perfect for family gatherings and entertaining. This space is complemented by an updated oak eat in kitchen. There are three bedrooms and a four-piece bath, offering convenience and flexibility for family members. The large master bedroom stands out with beautiful hardwood floors, double closets adding a touch of elegance and charm to the home. The basement expands the living space with a large family room featuring a gas fireplace for cozy evenings. In addition, there is a generous bedroom, a laundry room, and a sizeable entrance/storage area, as well as a three-piece bath. The basement has a separate entrance, providing flexibility for various uses. With your finishing touches, it could easily be converted into a mortgage helper if desired. The property is equipped with a forced air gas furnace, air conditioning, and an owned gas hot water heater to ensure comfort year-round. For parking, there is a carport and a large double driveway, offering ample convenience. A large shed is also available, providing storage space for all your toys and equipment. Some photos virtually staged.
Inclusions: dishwasher, shed, hot water tank
