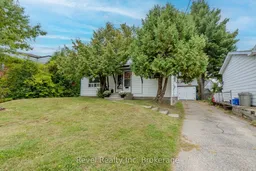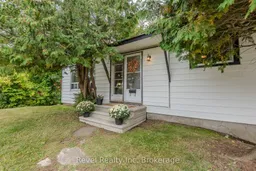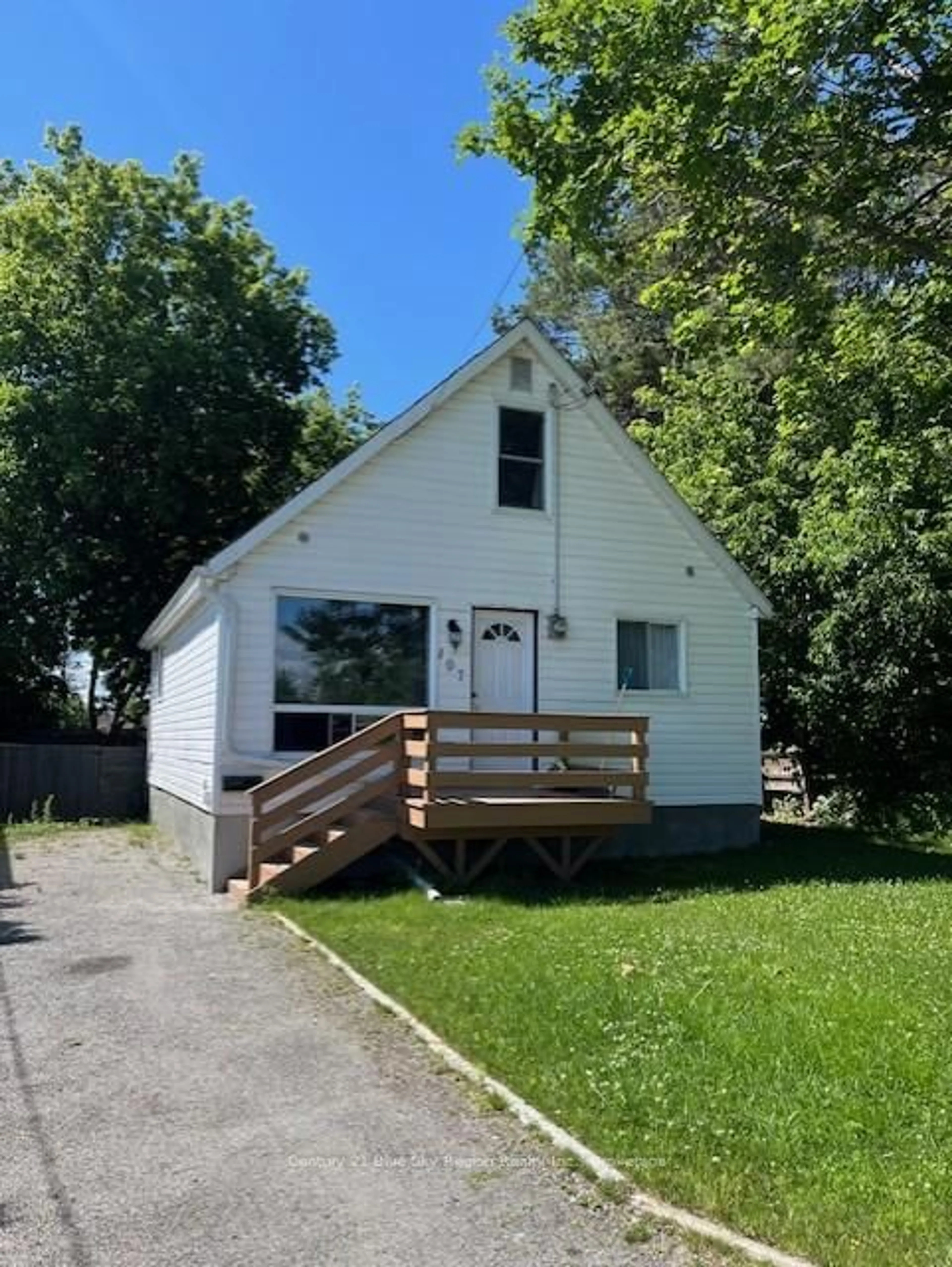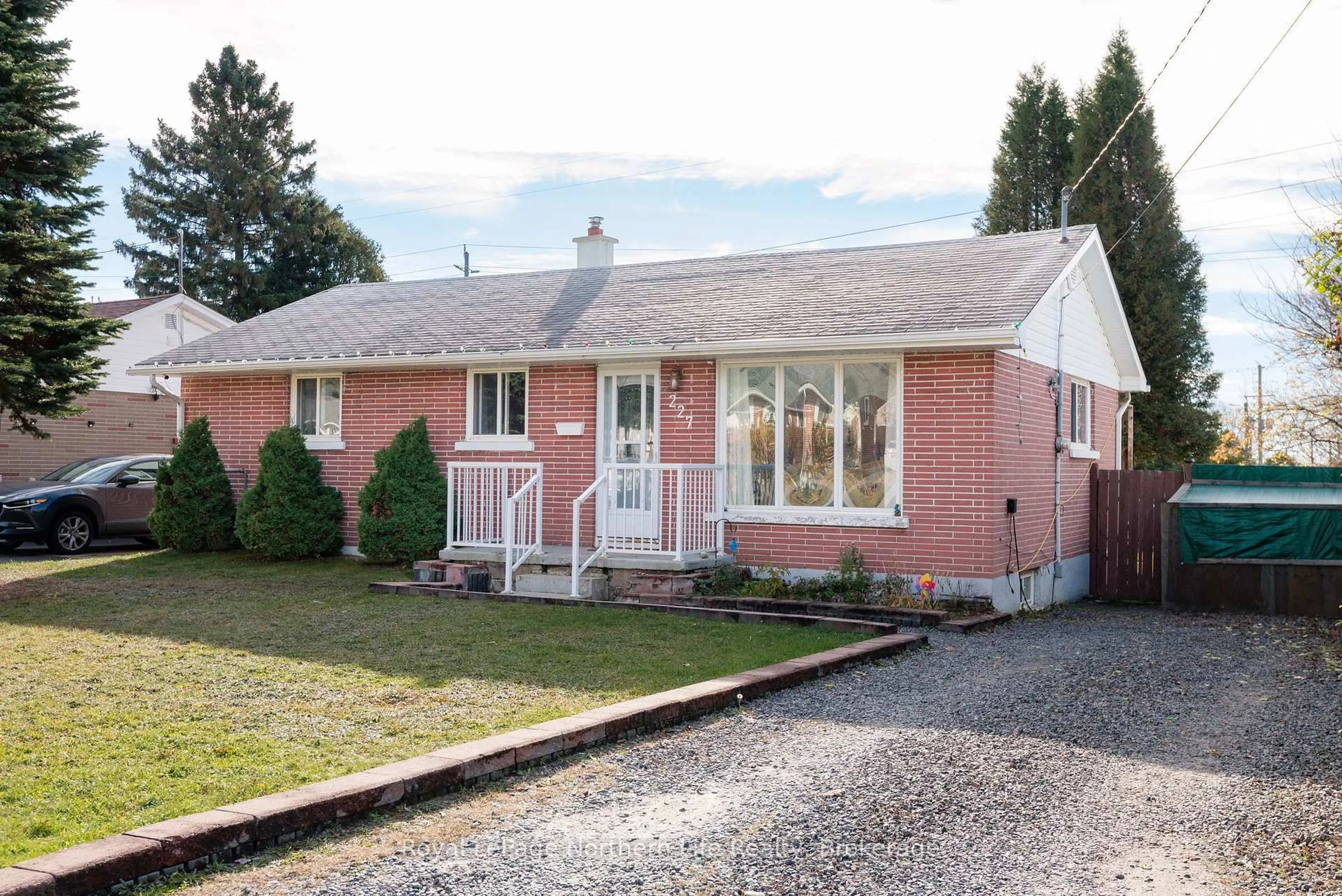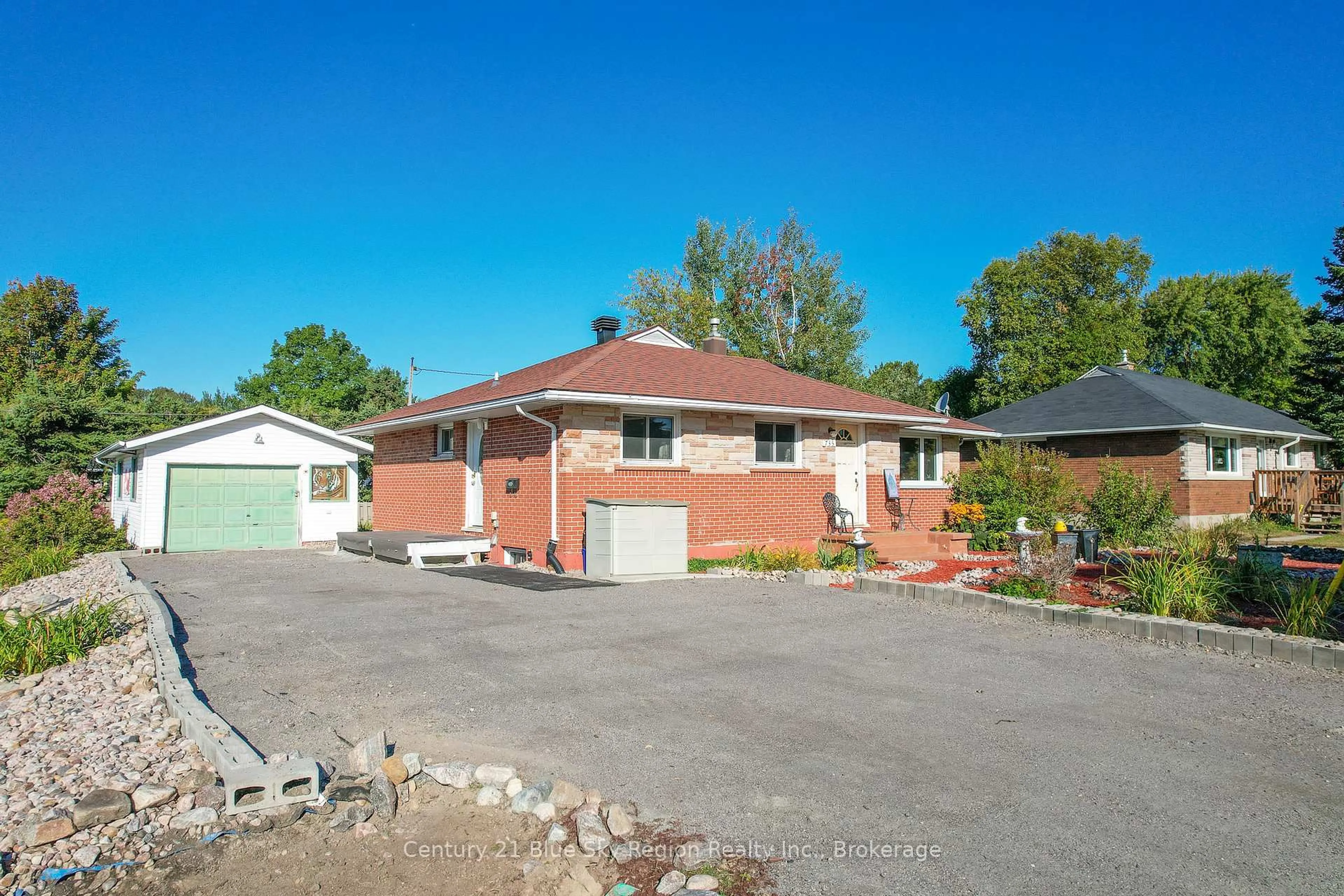Welcome to 707 Bloem Street - a charming 1.5-storey home full of character and warmth. This freshly painted 3-bedroom, 1-bathroom property showcases original hardwood floors and timeless details that make it truly inviting.The main level features a comfortable layout with a bright living space, the primary bedroom plus an additional bedroom for family or guests, and a full bathroom. Upstairs, you'll find a spacious third bedroom with plenty of charm perfect for a guest space, office or cozy retreat.The full basement is brimming with potential whether you envision a recreation room, home office, or the possibility of adding two additional bedrooms, the options are endless. Step outside to a large private yard, ideal for entertaining, kids, or pets. Parking is no issue with space for up to four vehicles, plus a detached, wired garage/workshop for storage or hobbies. All of this in a prime location - just minutes from downtown North Bay, schools, shopping, restaurants, Lake Nipissing's waterfront, and public transit. Whether you're a first-time buyer, investor, or looking for a home you can truly make your own, this property offers the perfect combination of charm, convenience, and opportunity.
Inclusions: Stove, washer and dryer (all in as-is-where-is condition)
