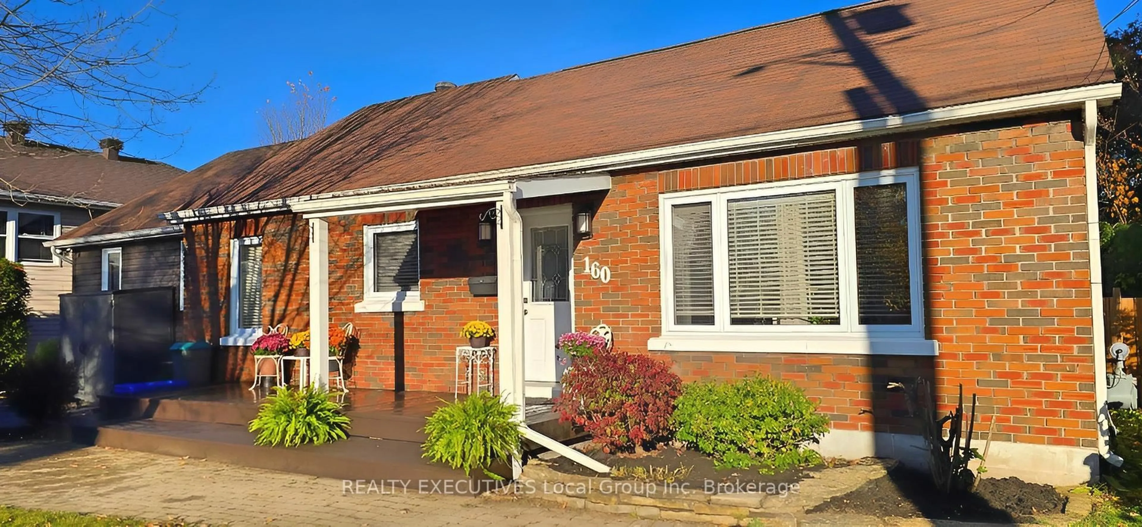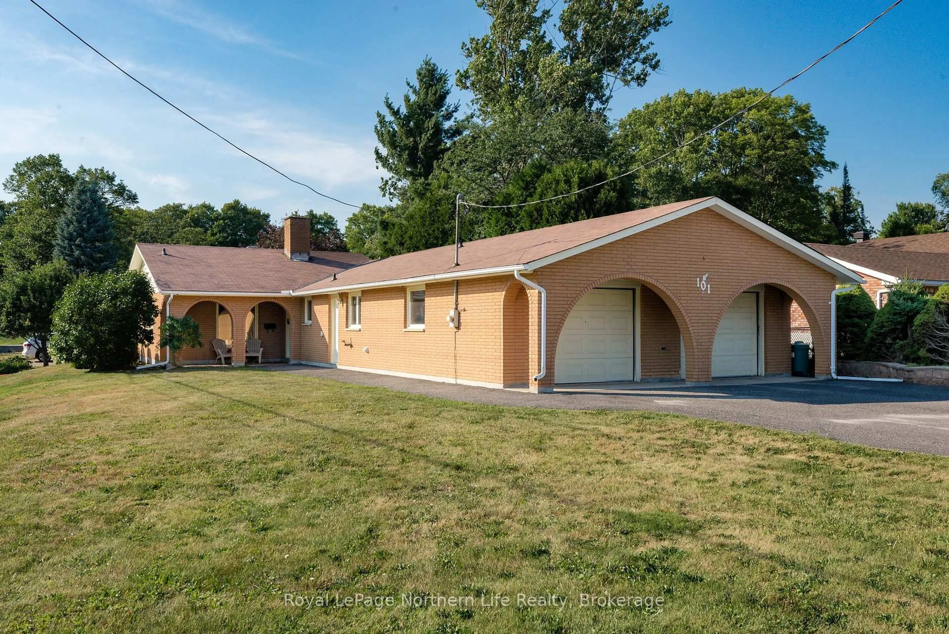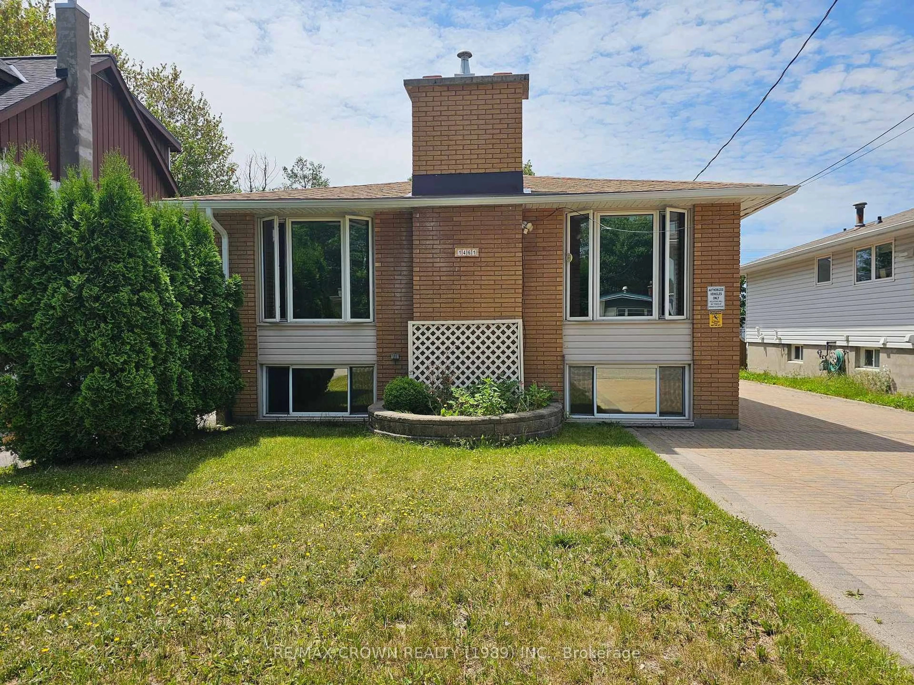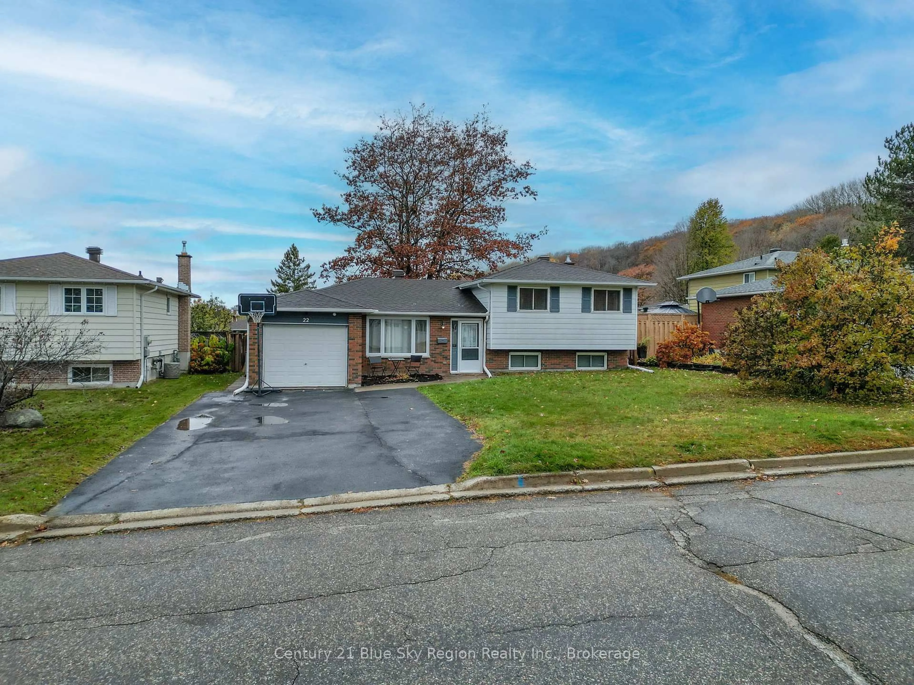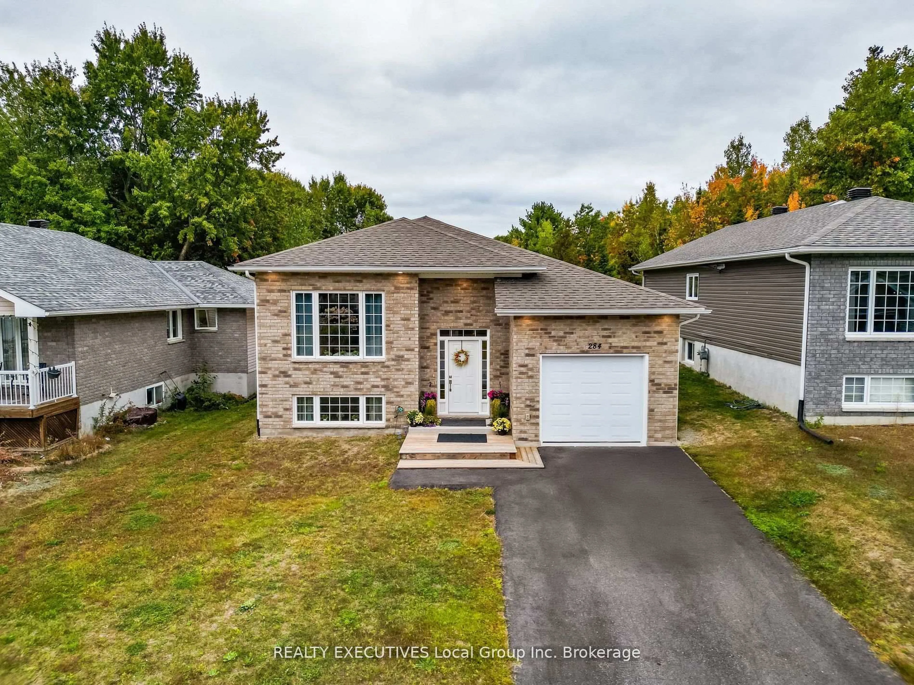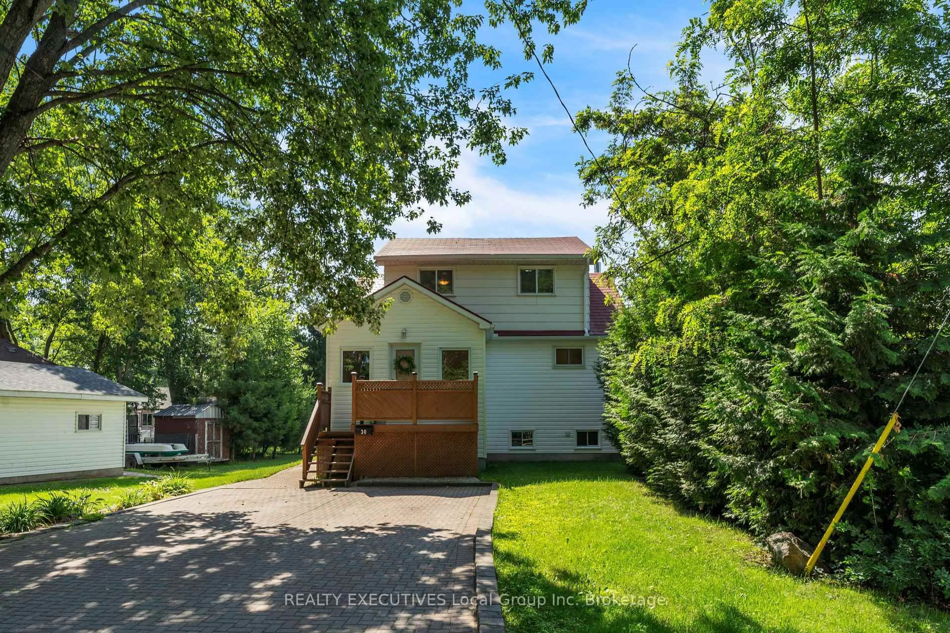Custom built Home by original owner in Birchaven, one of the most desirable location in our City offering peaceful surroundings with urban convenience.. This home was built with pride and has been well maintained. You will be impressed with the curb appeal in this 2 storey home, with paved driveway and attached single car garage. (Being used as a workshop). Privacy is a bonus as it is situated next to Camelot Park which gives you trail access to the lake for canoeing and/or snowmobiling and spectacular private setting. The main level features a large eat-in kitchen with lots of counter space/cabinetry and patio doors leading to your deck. The living/dining room is open concept, 2 spacious bedrooms and a 3 piece washroom. There is also a hobby room or kids playroom for added space. The lower level has a welcoming family room with patio doors to another deck for your enjoyment and privacy. Also located on this floor is the primary bedroom, 4th bedroom, 1-4 pc washroom and an accommodating large laundry facility. You will be impressed with all the storage space in this home designed for your convenience. The basement is mostly a Utility room, storage and Gardening room with walk-out to your private yard.
Inclusions: Fridge, Stove, Dishwasher, Washer and Dryer, (All Appliances are in AS IS condition)
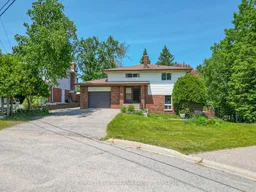 41
41

