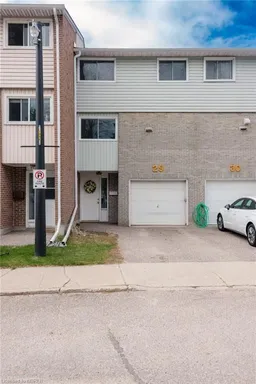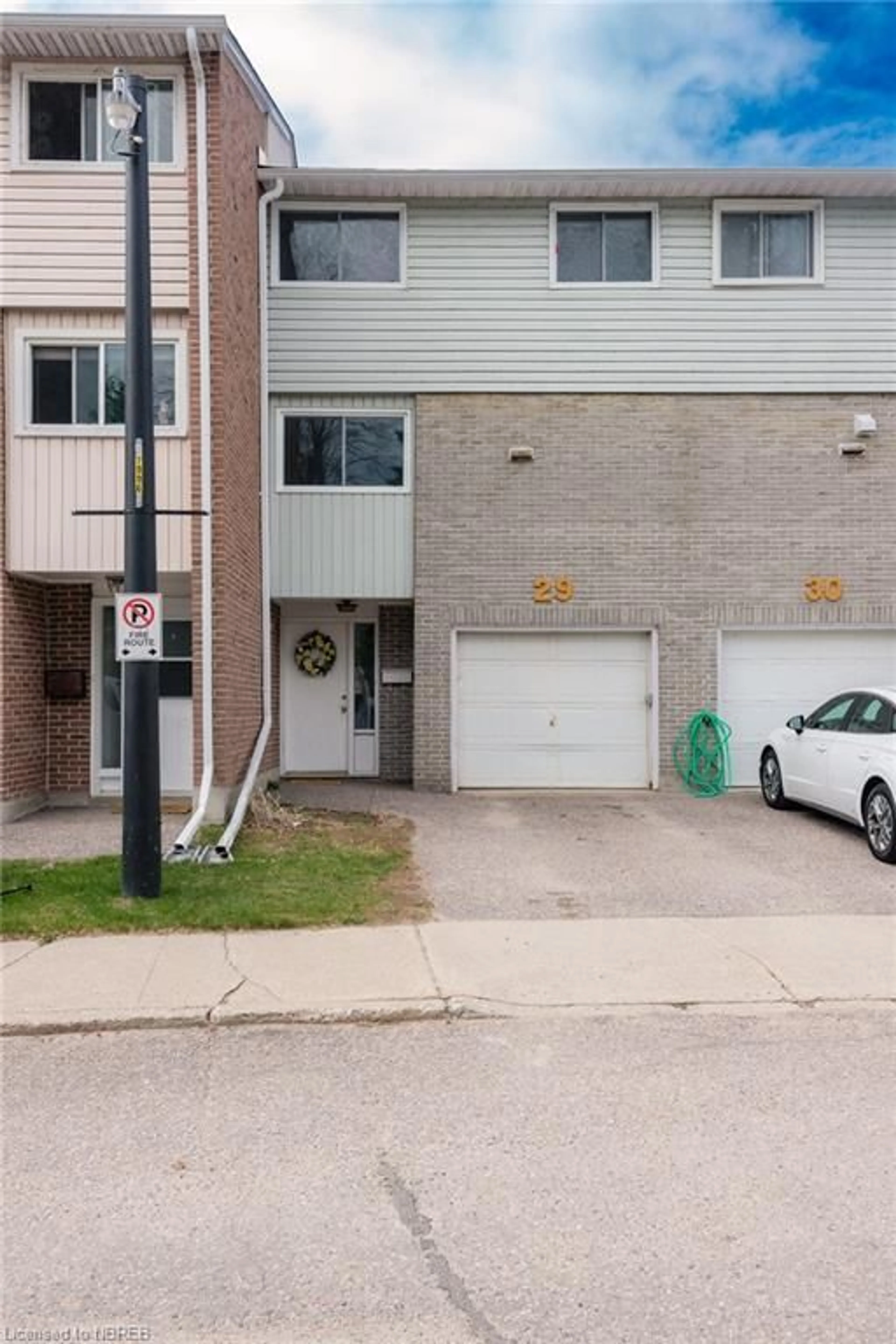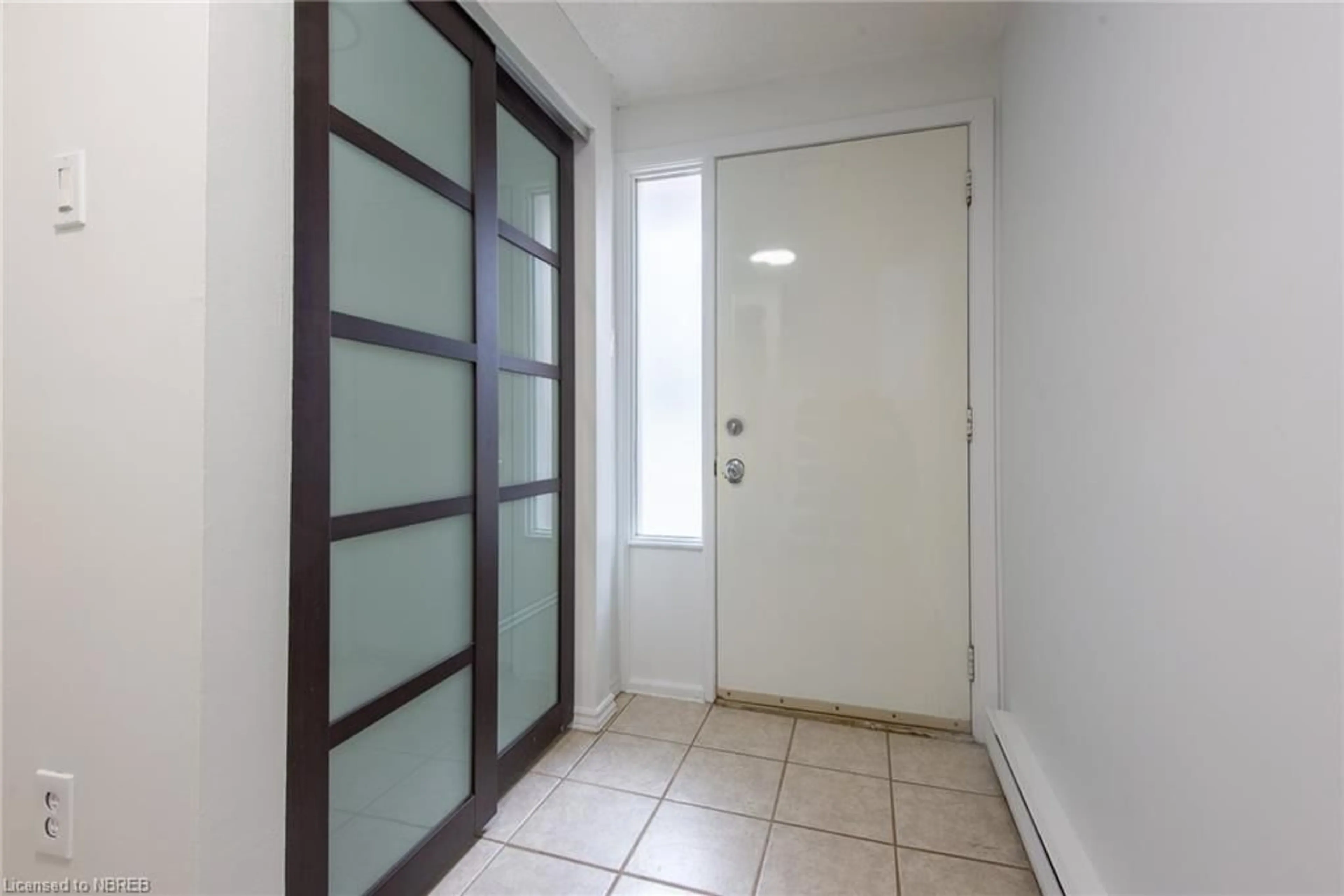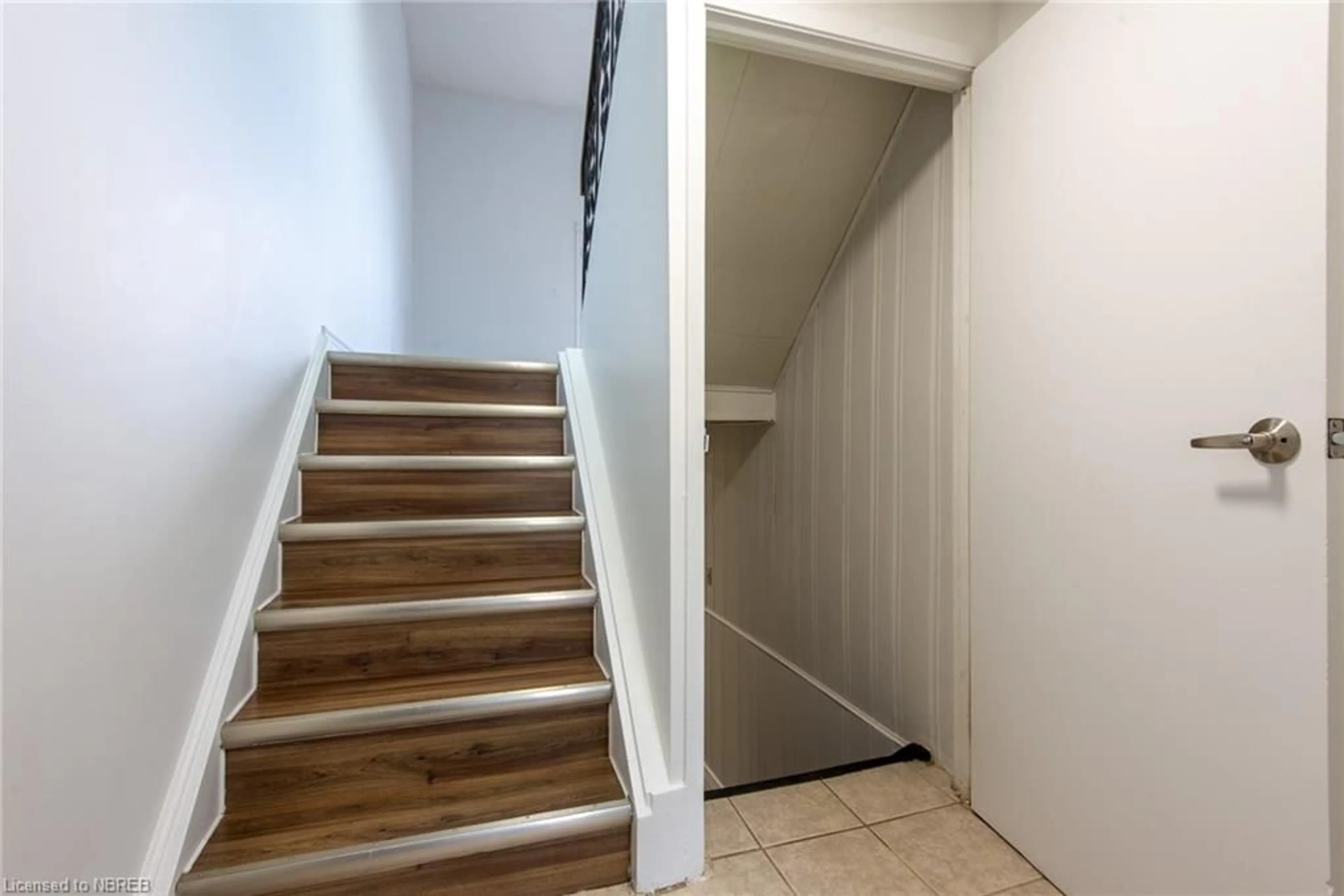644 Lakeshore Dr #29, North Bay, Ontario P1A 3N6
Contact us about this property
Highlights
Estimated ValueThis is the price Wahi expects this property to sell for.
The calculation is powered by our Instant Home Value Estimate, which uses current market and property price trends to estimate your home’s value with a 90% accuracy rate.Not available
Price/Sqft$299/sqft
Days On Market18 days
Est. Mortgage$1,288/mth
Maintenance fees$280/mth
Tax Amount (2024)$2,297/yr
Description
Welcome to your dream home in the heart of Forrest Hill Village! This stunning 2-storey condominium offers the perfect blend of comfort and luxury for discerning buyers. Boasting 3 bedrooms and 2 bathrooms, each level has been meticulously refreshed with a fresh coat of paint, exuding a pristine ambiance throughout. Upstairs you will find same level bedrooms and bathroom. The main level welcomes you with a dining room open to the living room. Walk into the kitchen where you will find ample space and room for a secondary table, brand new stainless steel fridge and stove, and room for additional cabinetry. With an abundance of natural light flooding every corner, this bright and spacious layout is ideal for large families seeking ample room for both relaxation and privacy. Step outside onto the lovely back deck, an ideal setting for hosting BBQs or simply basking in the sun's warmth. The fully fenced backyard provides a secure haven for your furry companions to roam and play freely. Parking in front of the home as well guest parking in the back, with extra space for storage for those with boats and toys! Walking distance to shopping, restaurants and many beaches! Schedule a viewing today to make this home yours!
Property Details
Interior
Features
Second Floor
Bathroom
4-Piece
Bedroom Primary
5.08 x 3.48Bedroom
3.73 x 2.44Bedroom
2.87 x 2.51Exterior
Features
Parking
Garage spaces 1
Garage type -
Other parking spaces 1
Total parking spaces 2
Condo Details
Amenities
BBQs Permitted, Parking
Inclusions
Property History
 39
39




