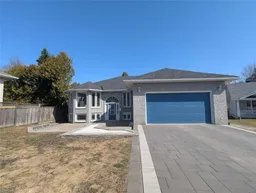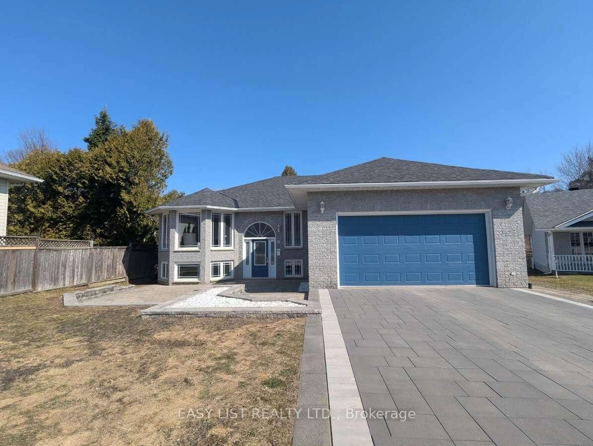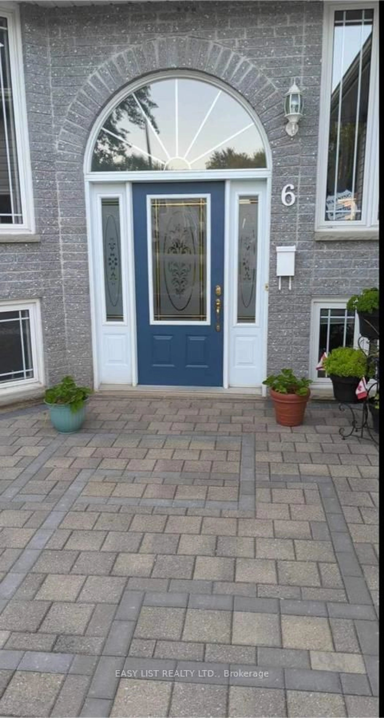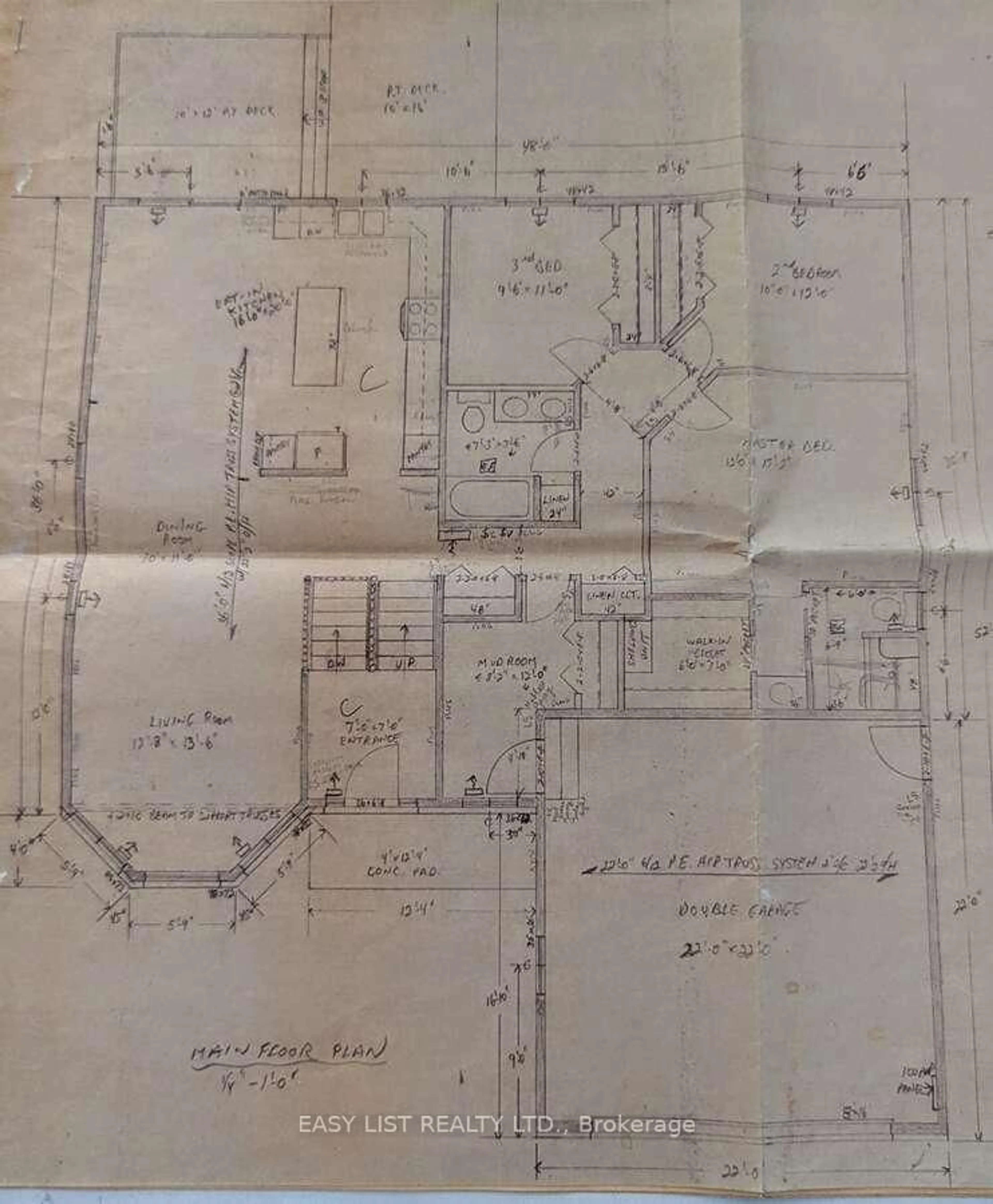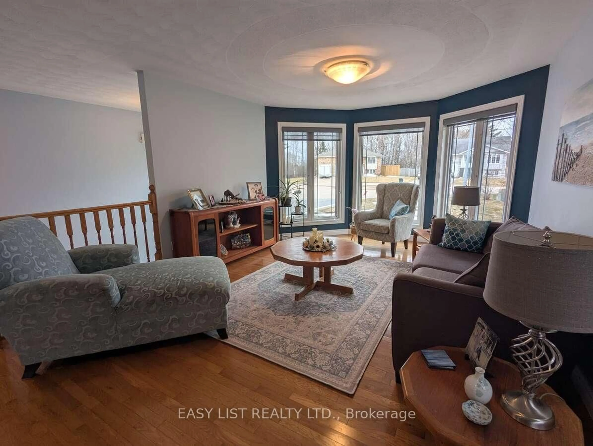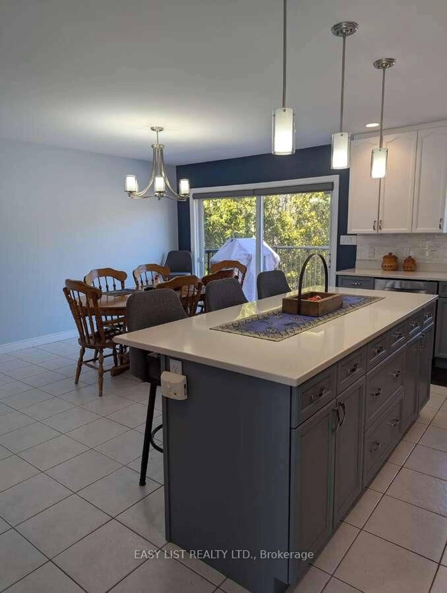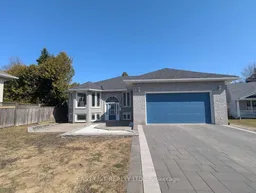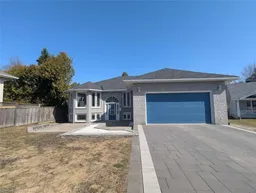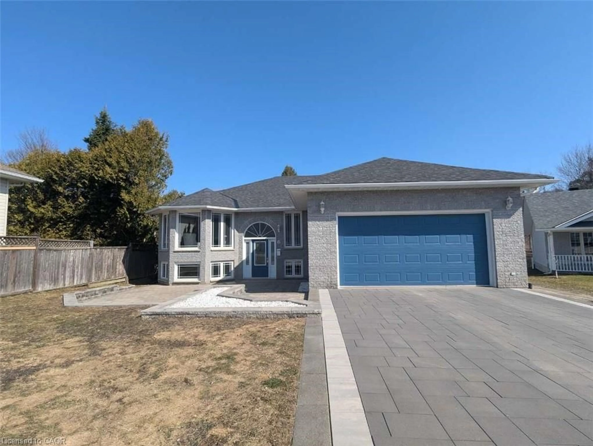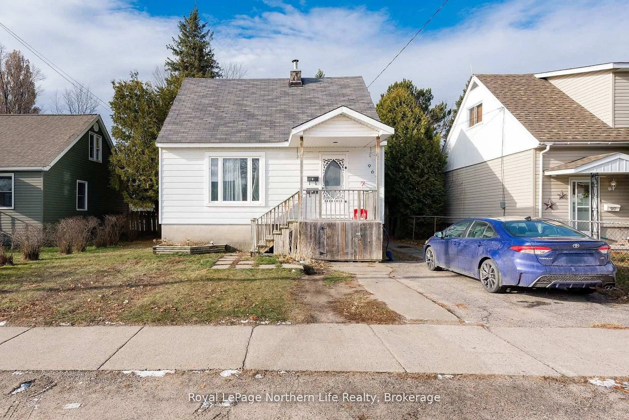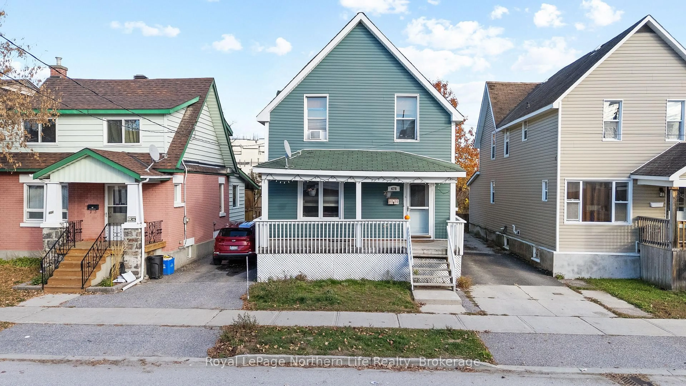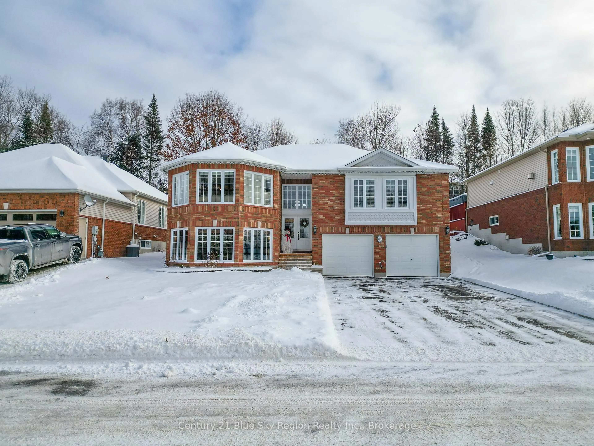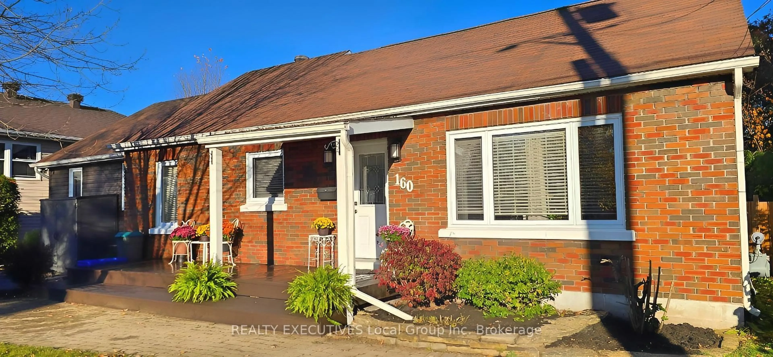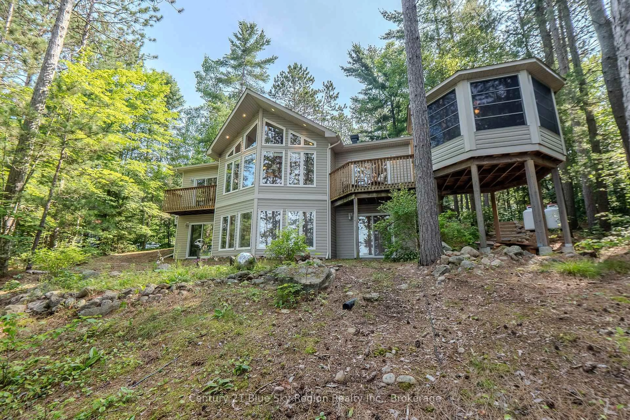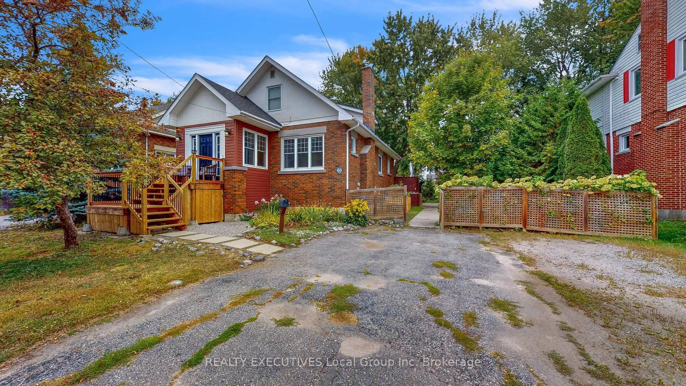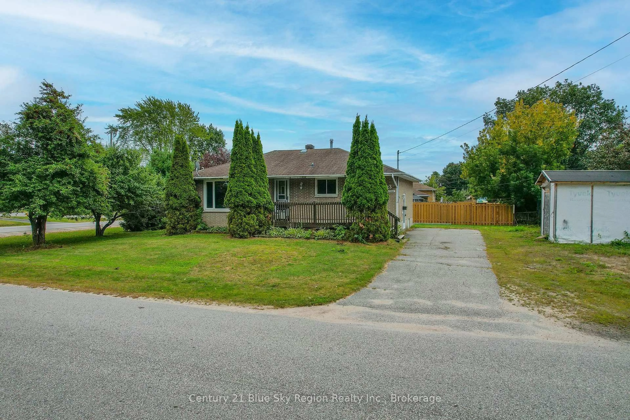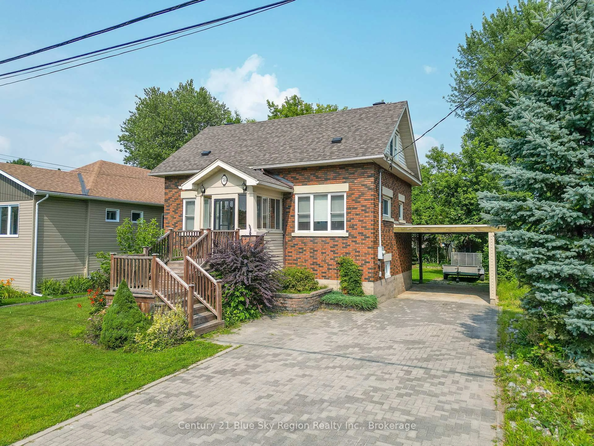6 Gagnon Crt, North Bay, Ontario P1B 9V3
Contact us about this property
Highlights
Estimated valueThis is the price Wahi expects this property to sell for.
The calculation is powered by our Instant Home Value Estimate, which uses current market and property price trends to estimate your home’s value with a 90% accuracy rate.Not available
Price/Sqft$466/sqft
Monthly cost
Open Calculator
Description
For more info on this property, please click the Brochure button. All the quality of the hill without the inconvenience. A charming, immaculate, family home in a quiet neighbourhood in the town of North Bay, Ontario. Welcome to this beautifully maintained 5-bedroom, 3-bathroom home, nestled in a peaceful, family-friendly neighbourhood. Close to the North Bay Ski Hill, bike trails, grocery stores, bus route, shopping, daycare, and schools, the location provides all the serenity of the suburbs with the convenience of the city. Entering the house you'll be greeted by an open-concept kitchen, living and dining area, featuring large windows letting in plenty of natural light. The kitchen boasts an array of cupboards, quartz counter-tops, stainless steel appliances, and island seating. The main floor master suite offers a spacious walk-in closet and en-suite bathroom. Two additional well-sized bedrooms and a four piece bath provide comfort for family and friends. The fully finished basement hosts a large recreation room and wet bar, with two bedrooms, a third bathroom, large storage spaces, and a laundry room. Moving outdoors, the semi-private backyard is perfect for entertaining with a two tiered composite deck ,and room for a garden or play area. In the front, the home includes a large patio area, garden bed, a two-car garage, and a large driveway for ample parking. Don't miss out on this incredible opportunity for a home with convenience and comfort.
Property Details
Interior
Features
Main Floor
Primary
3.89 x 4.442nd Br
3.12 x 2.953rd Br
3.51 x 2.97Kitchen
4.9 x 2.36Exterior
Features
Parking
Garage spaces 2
Garage type Attached
Other parking spaces 4
Total parking spaces 6
Property History
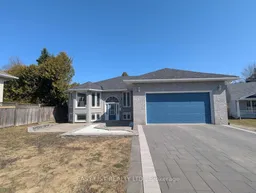 29
29