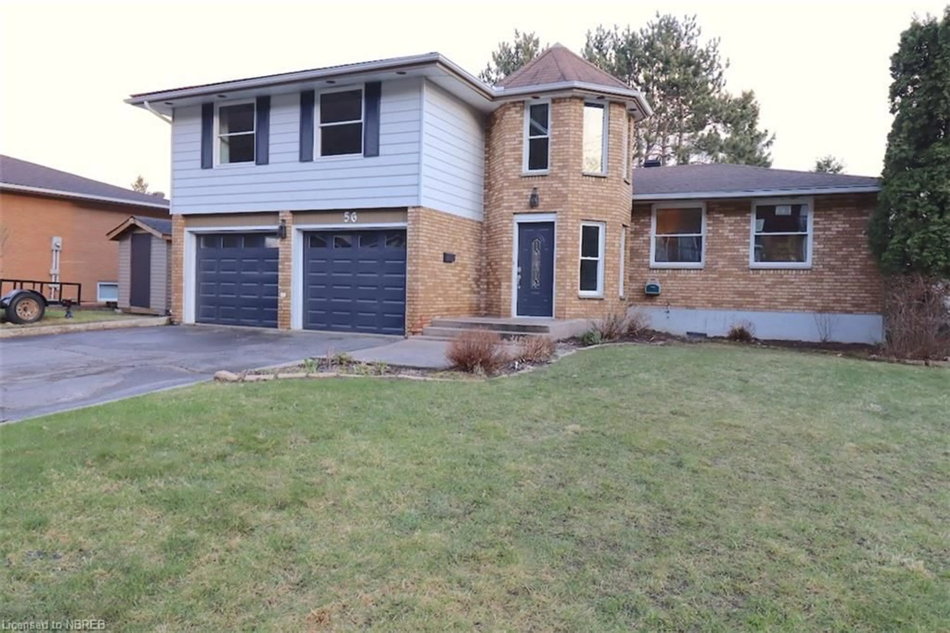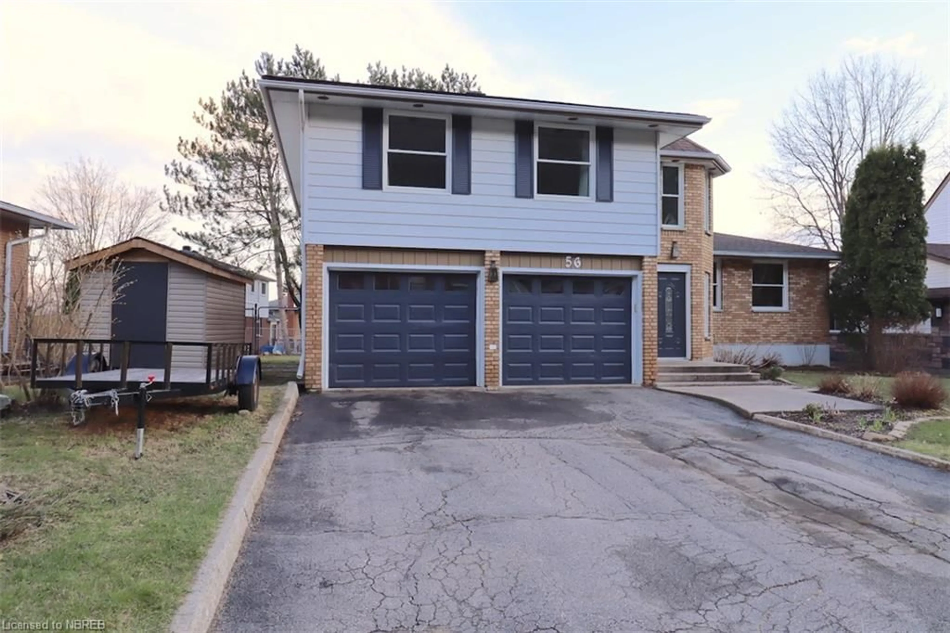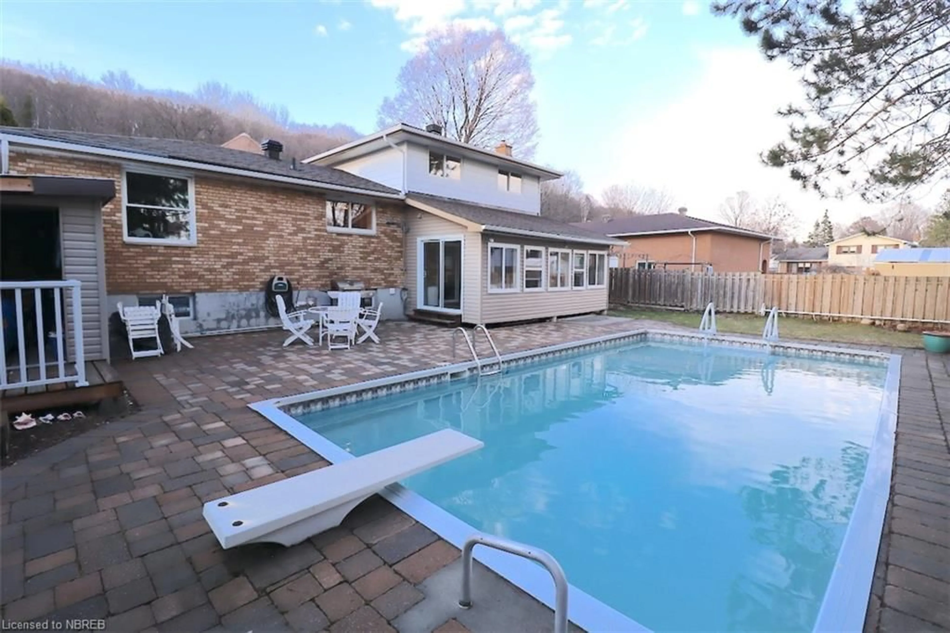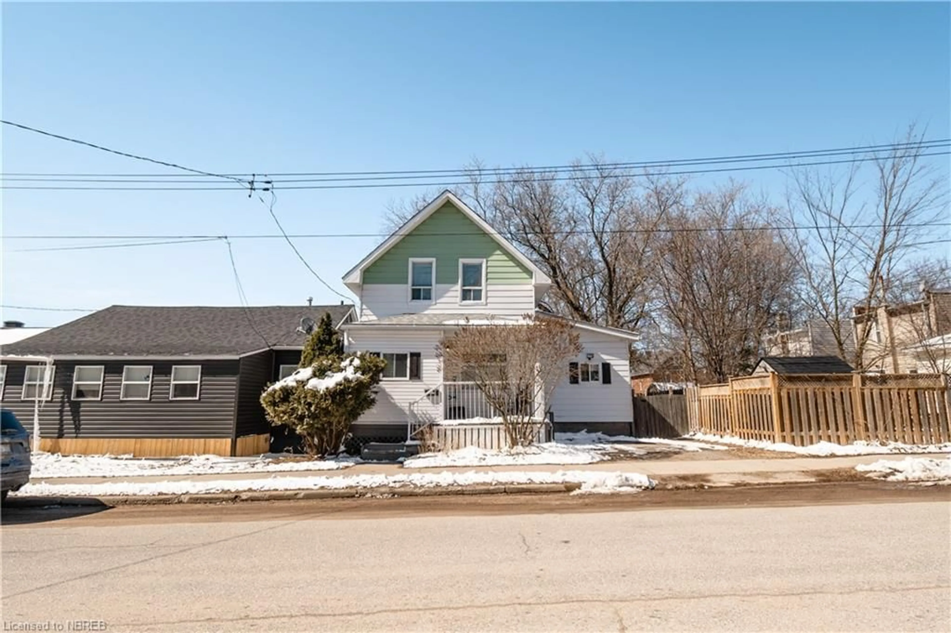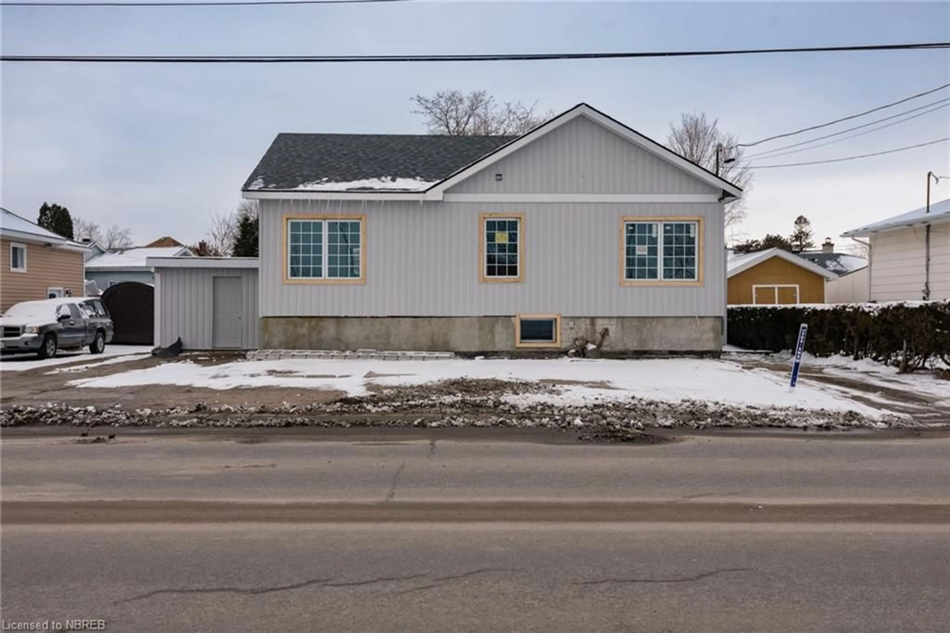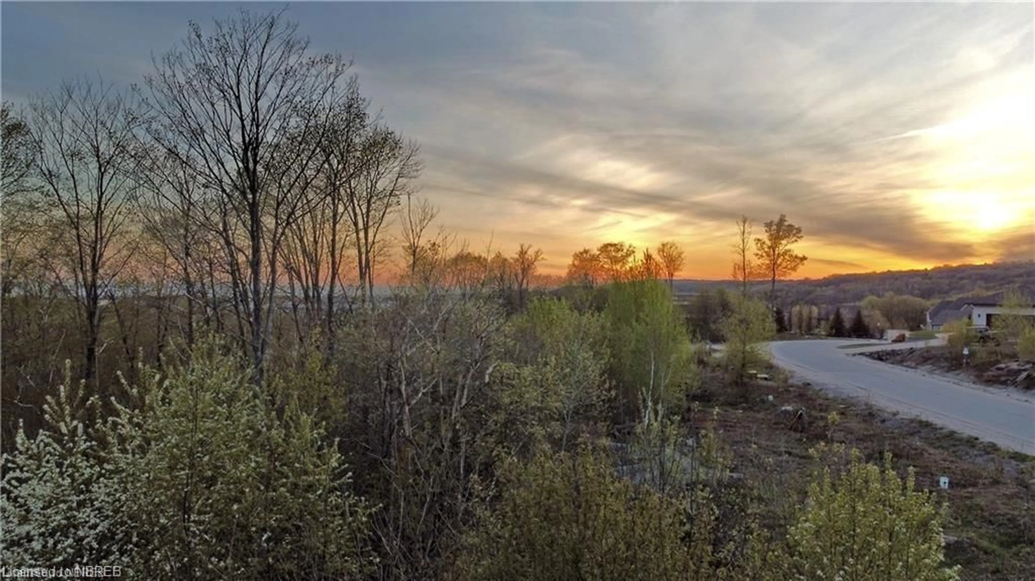56 Kathryn Cres, North Bay, Ontario P1B 8P4
Contact us about this property
Highlights
Estimated ValueThis is the price Wahi expects this property to sell for.
The calculation is powered by our Instant Home Value Estimate, which uses current market and property price trends to estimate your home’s value with a 90% accuracy rate.Not available
Price/Sqft$212/sqft
Days On Market10 days
Est. Mortgage$2,533/mth
Tax Amount (2023)$4,993/yr
Description
Welcome to 56 Kathryn Crescent, the perfect home to expand and elevate your lifestyle. Step inside to bask in the abundance of natural light through the large windows, illuminating every corner of this spacious home. With entertainment in mind, this residence offers numerous gathering spaces, perfect for hosting unforgettable soirées or intimate gatherings with loved ones. The L-shaped main living floor sets the stage for seamless flow and effortless living, while a cozy lower family room awaits with a gas fireplace and a convenient walkout to the hot tub, creating the perfect ambiance for evenings in. Escape to your private oasis in the backyard, where a 32x16ft inground swimming pool awaits, plunging over 8ft deep for endless summer fun. Surrounding the pool, lush perennial gardens create a picturesque backdrop, inviting you to unwind and soak in the tranquility of your own backyard. A full double car garage and asphalt driveway provide ample parking space for up to 4 cars, ensuring convenience for both residents and guests alike. Retreat to the expansive master bedroom, offering a sanctuary for rest and relaxation. The home is filled with plentiful storage options and large closets. Next to the bright second floor office, discover a luxurious 5-piece bathroom, exuding elegance and style, offering a retreat for pampering and self-care. Whether gazing across to the beautiful hillside or admiring the meticulously landscaped backyard oasis, every moment in this exquisite residence is filled with beauty and tranquility. Don't miss out on your chance to own this unique home!
Property Details
Interior
Features
Second Floor
Bedroom Primary
6.30 x 4.24Bedroom
4.22 x 3.28Bedroom
2.84 x 2.74Walk-in Closet
Office
2.62 x 2.74Exterior
Features
Parking
Garage spaces 2
Garage type -
Other parking spaces 4
Total parking spaces 6
Property History
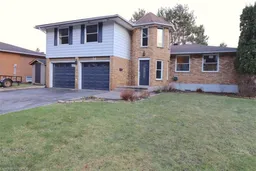 34
34
