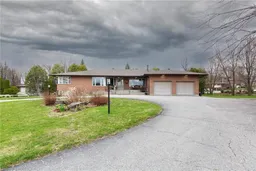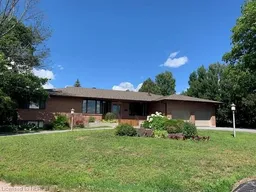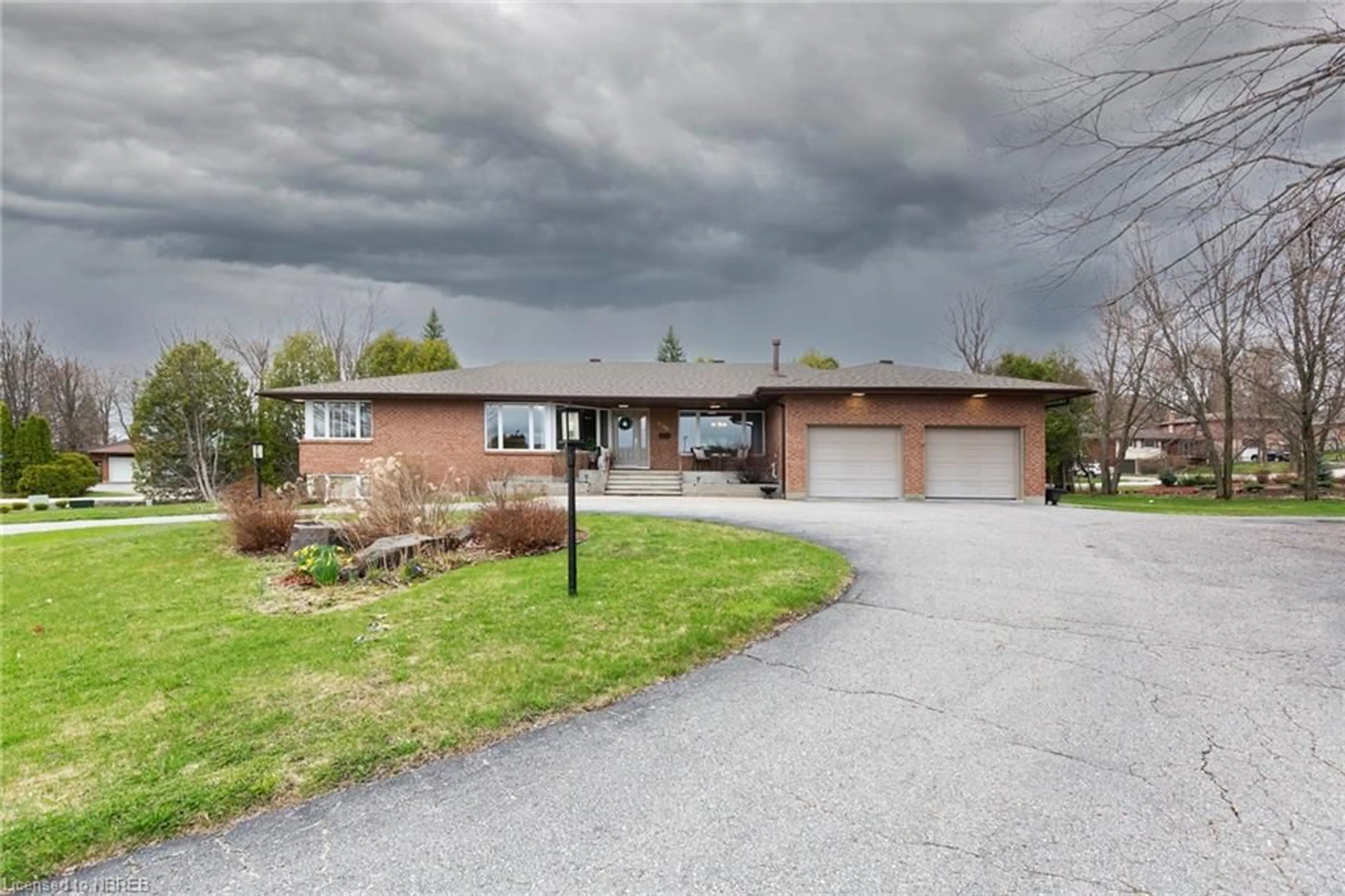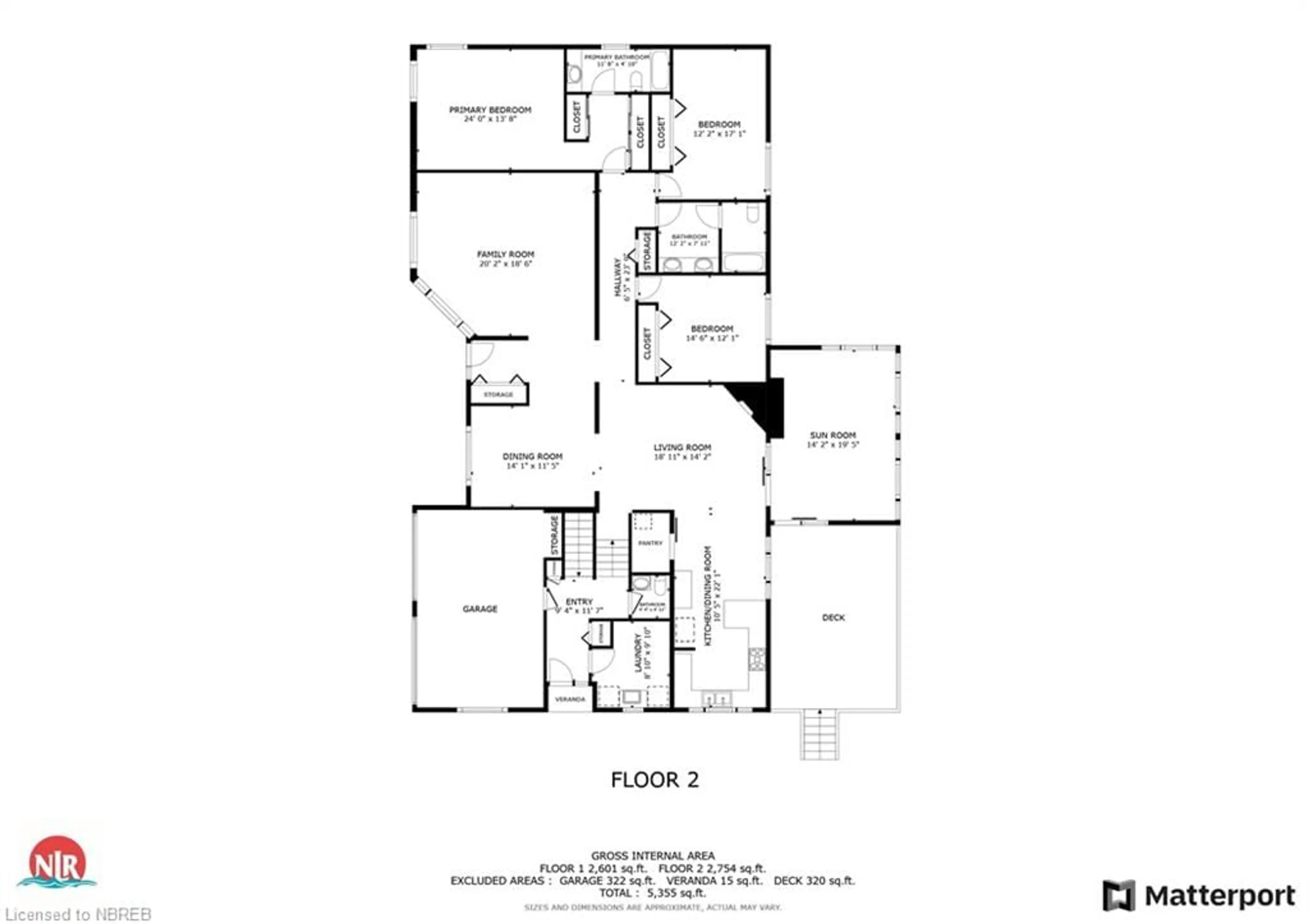406 Surrey Dr, North Bay, Ontario P1C 1E5
Contact us about this property
Highlights
Estimated ValueThis is the price Wahi expects this property to sell for.
The calculation is powered by our Instant Home Value Estimate, which uses current market and property price trends to estimate your home’s value with a 90% accuracy rate.Not available
Price/Sqft$154/sqft
Days On Market15 days
Est. Mortgage$3,650/mth
Tax Amount (2023)$10,252/yr
Description
Presenting 406 Surrey Drive – a refined, timeless, and spacious home, located in the prestigious neighborhood of Airport Hill. As you approach, a sweeping circular driveway welcomes you, leading to a double garage and ample parking on a generous corner lot, offering space for potential amenities like an inground pool. Spanning over 5,000 square feet, this residence is ideal for accommodating large families or multi-generational living. The main level features spacious principal rooms, including a stunning custom kitchen with granite countertops and a convenient walk-in pantry. Adjacent to the family room, a year-round sunroom provides additional relaxation space. On the main floor, discover three bedrooms, two and a half baths, along with main floor laundry and formal living and dining areas. The fully finished basement offers a separate entrance, provides further living space, including a sleek summer kitchen, a cozy wood fireplace in the living area, a media room, a fourth bedroom, and a luxurious cedar-paneled bathroom with a jet tub and tiled shower. Other features include 400 amp service, two furnaces, central air and central vac. This remarkable property is listed at $849,900, presenting an exceptional opportunity to own a distinguished home in a sought-after location.
Upcoming Open House
Property Details
Interior
Features
Main Floor
Dining Room
4.22 x 3.48Eat-in Kitchen
6.83 x 3.10Bedroom
3.66 x 3.63Living Room
6.07 x 5.56Exterior
Features
Parking
Garage spaces 2
Garage type -
Other parking spaces 6
Total parking spaces 8
Property History
 49
49 50
50



