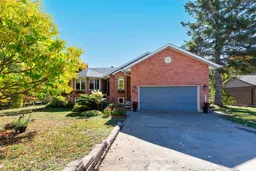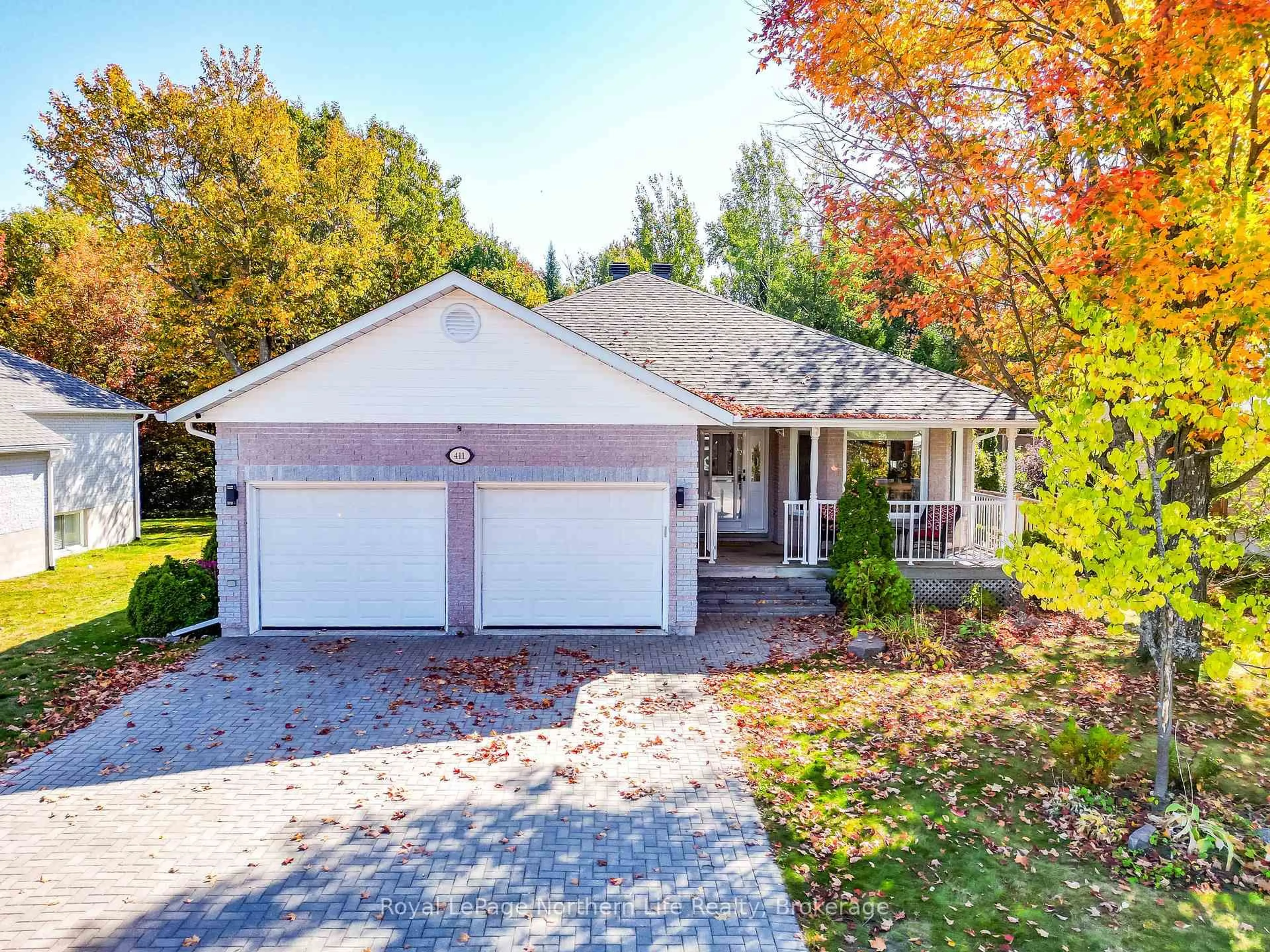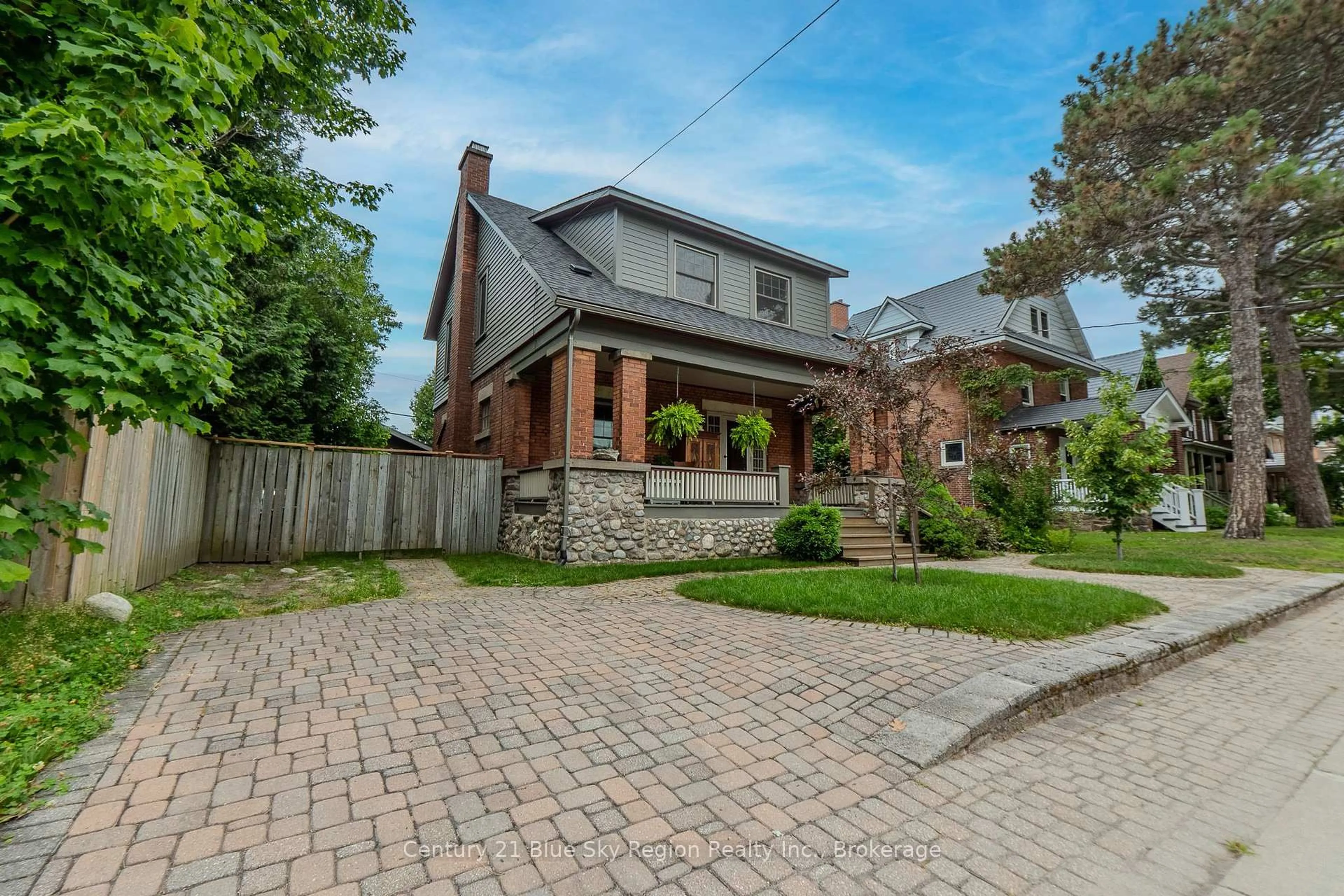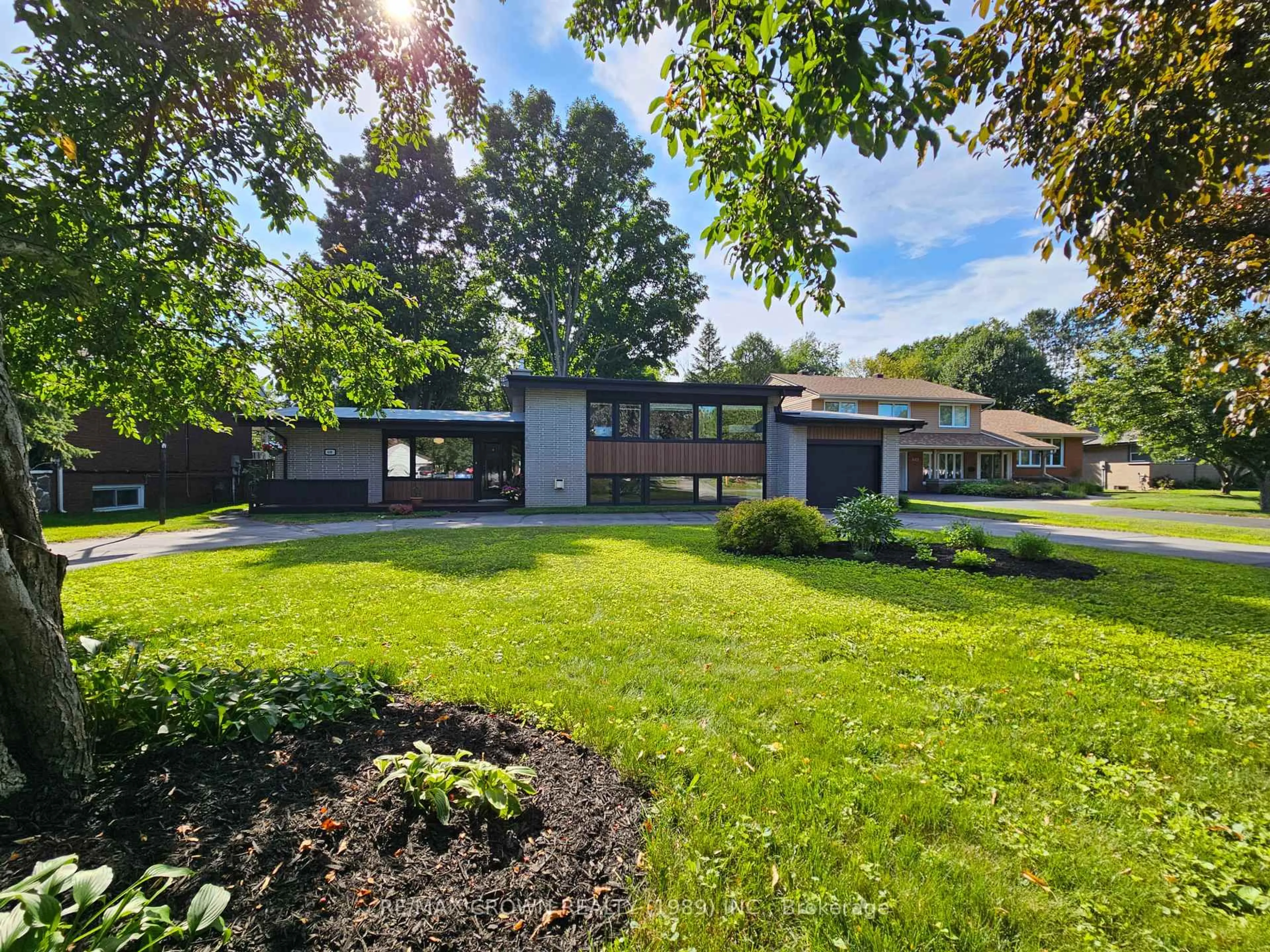Welcome to this stunning full-brick home on prestigious Airport Hill, offering over eighteen hundred square feet per level, designed with space, comfort, and versatility in mind. The main floor features hardwood throughout, a bright open layout, a spacious living and dining area with a cozy natural gas fireplace, and a large kitchen perfect for family gatherings. The primary suite is a true retreat, with a huge walk-in closet, a spa-like ensuite with a tiled shower and soaker tub, plus direct access to a private balcony. Skylights and large windows fill the home with natural light, and multiple walkouts lead to expansive outdoor living areas, including a wraparound patio off the lower level. The walkout basement is all about flexibility. One side offers a rec room, craft room, and laundry, while the other side is a fully separated two-bedroom granny suite with its own entrance. Bright and mostly above grade, it's ideal for multigenerational living or as a mortgage helper. Outside, you'll love the double garage, parking for over ten cars, mature landscaping, and multiple entertaining spaces. On full city services, this home is worry-free and move-in ready. All of this in one of North Bay's most desirable neighbourhoods - just minutes from ski hills, walking trails, and shopping, while enjoying the peace and prestige of Airport Hill living. Offers anytime, pre-inspection on file.
Inclusions: Two fridges, two stoves, 1 dishwasher, 1 washer & dryer (main laundry room)
 45
45





