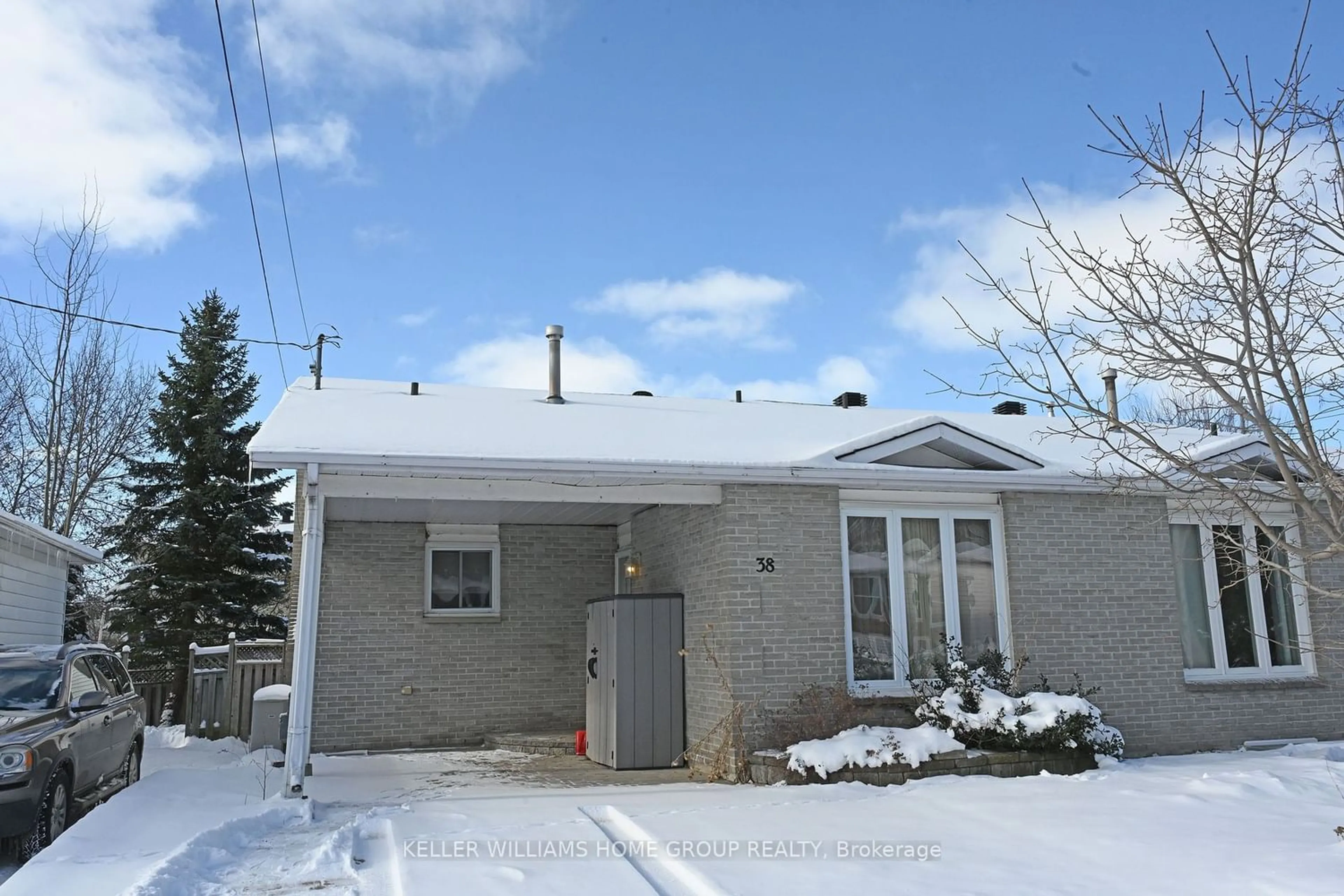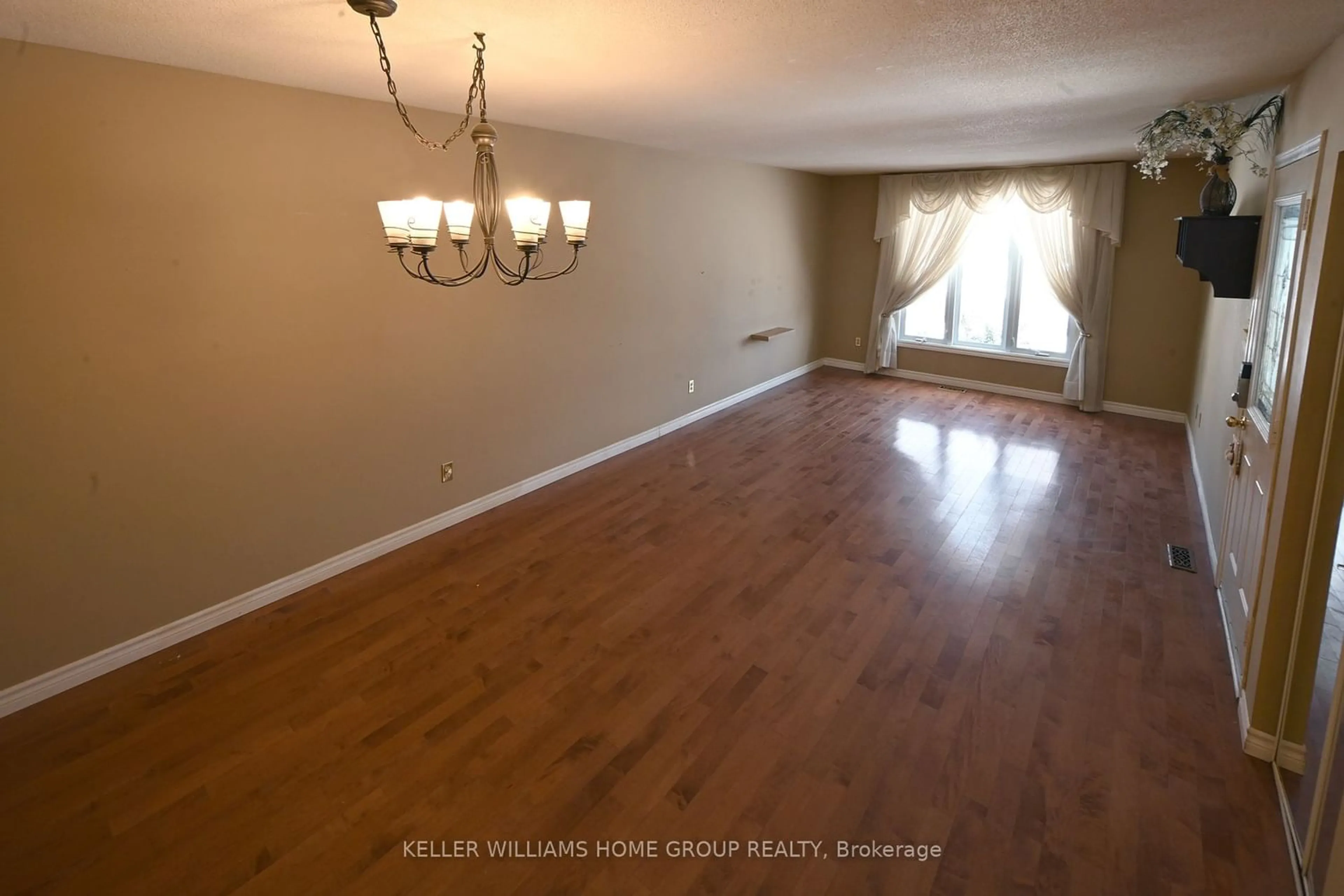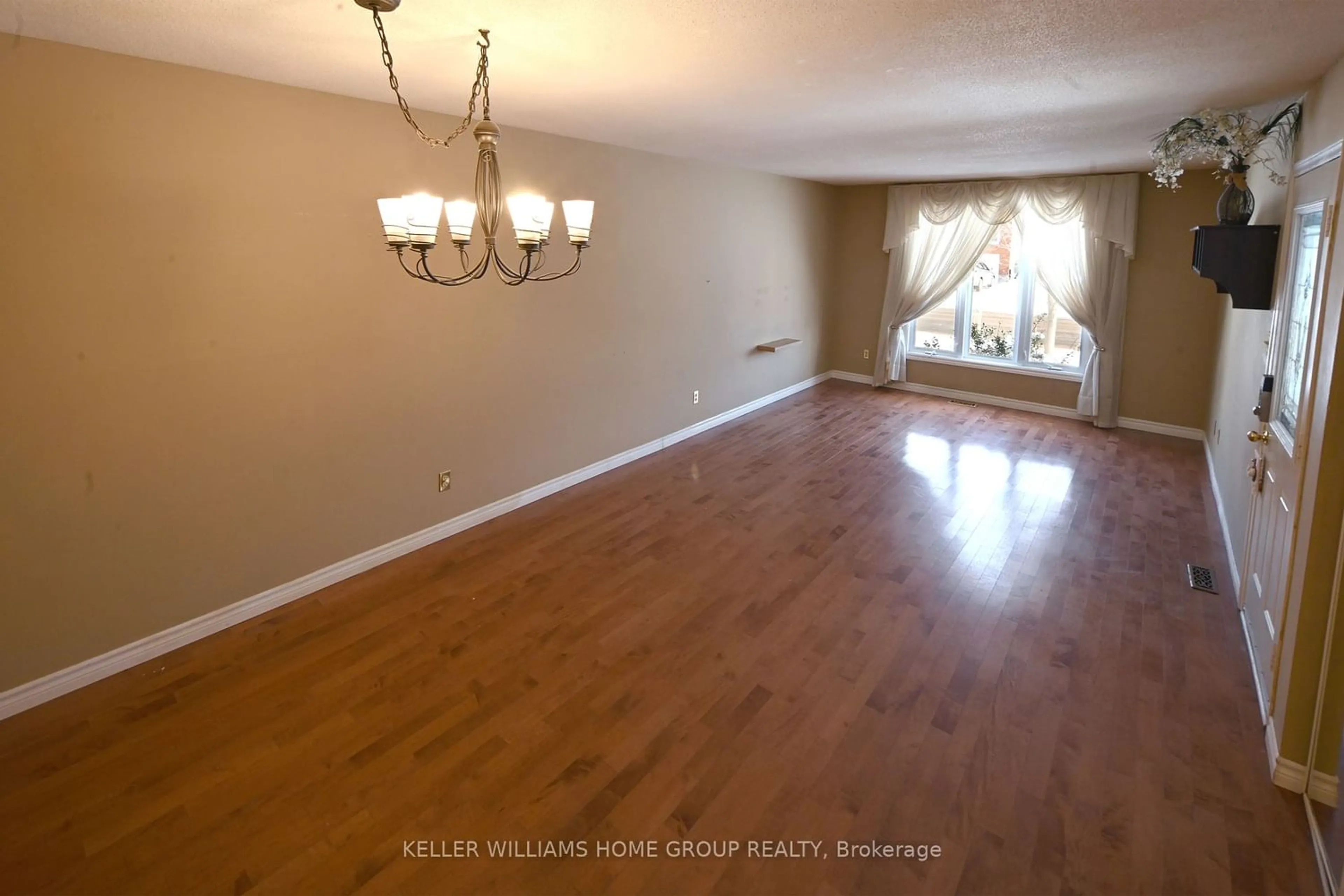38 Mcgibbon St, North Bay, Ontario P1B 8R6
Contact us about this property
Highlights
Estimated ValueThis is the price Wahi expects this property to sell for.
The calculation is powered by our Instant Home Value Estimate, which uses current market and property price trends to estimate your home’s value with a 90% accuracy rate.Not available
Price/Sqft$350/sqft
Days On Market36 days
Est. Mortgage$1,911/mth
Tax Amount (2024)$3,239/yr
Description
Step into your new home sweet home! Feel the warmth of the beautiful engineered hardwood floors as you enter the spacious living and dining areas, illuminated by natural light streaming through the expansive front window. Explore the inviting kitchen, seamlessly connected to the cozy family room where memories are made, cuddled up by the charming gas fireplace. Venture outside through the back doors to discover a fully fenced backyard, ideal for your furry friends and little ones to play freely. Embrace the upcoming summer days lounging on the porch swing, savoring your morning coffee, or enjoying the serene evenings under the sheltered deck, listening to the gentle pitter-patter of raindrops. And the best part? Say goodbye to extensive yard maintenance with interlocking brick and a manageable grass area. As you retreat indoors, find solace in the comfort of three bedrooms and two bathrooms, complete with heated floors to keep you cozy during chilly mornings and a warming light to set the perfect ambiance. Journey downstairs to the basement, a canvas awaiting your personal touch and creative vision to transform it into your dream space. Don't miss out on the opportunity to make this wonderful house your forever home
Property Details
Interior
Features
Ground Floor
Kitchen
3.76 x 3.12Living
3.94 x 3.58Dining
3.58 x 3.58Exterior
Features
Parking
Garage spaces 4
Garage type None
Other parking spaces 0
Total parking spaces 4
Property History
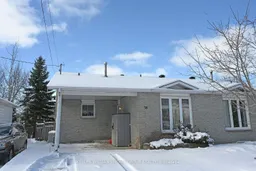 40
40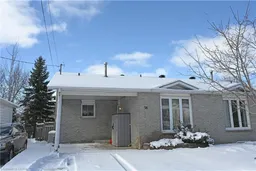 47
47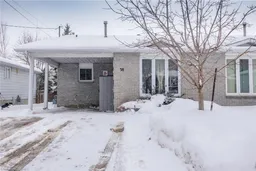 50
50
