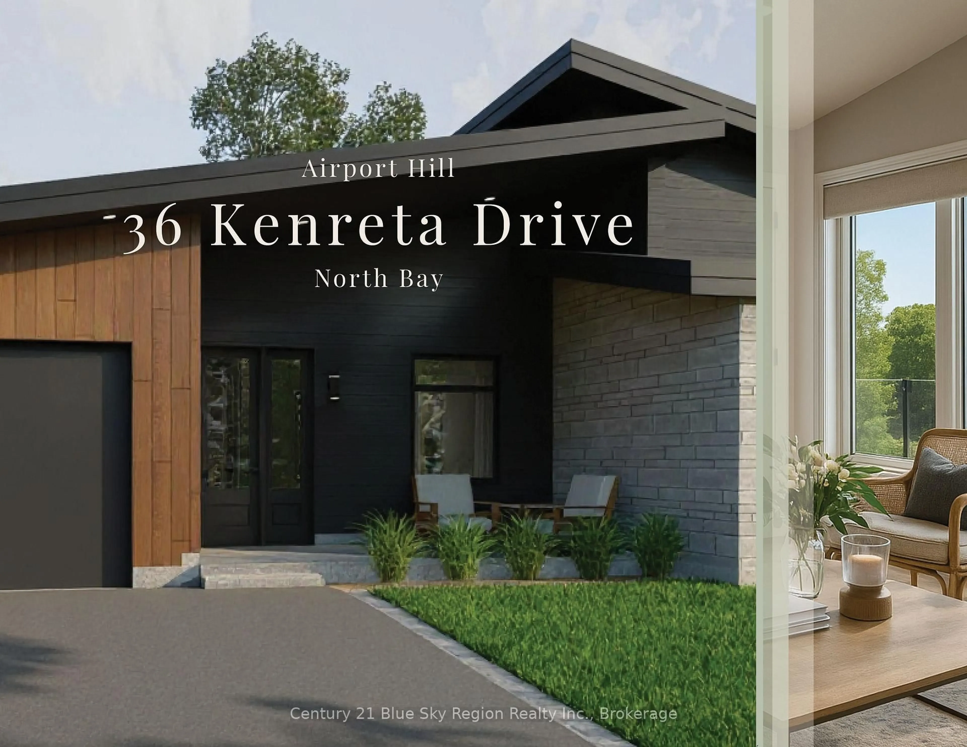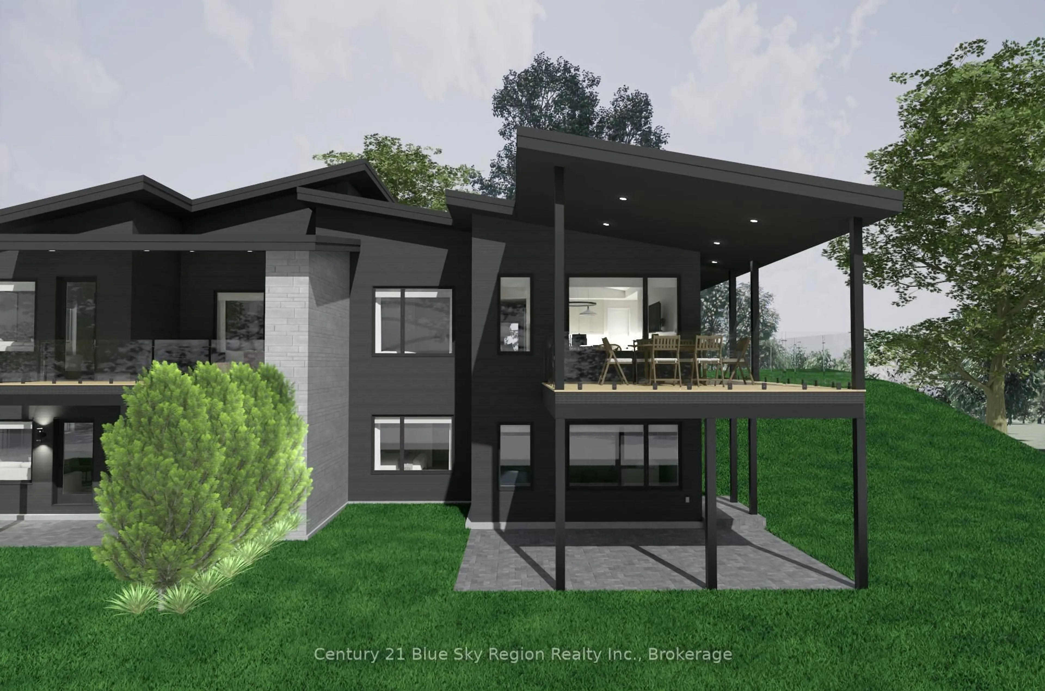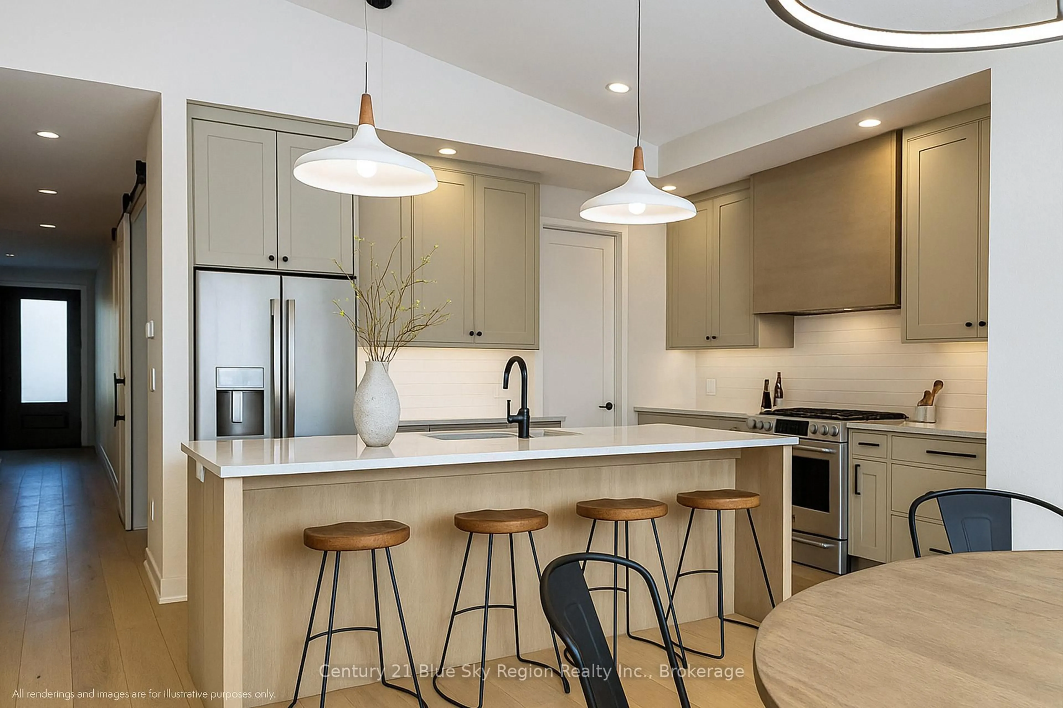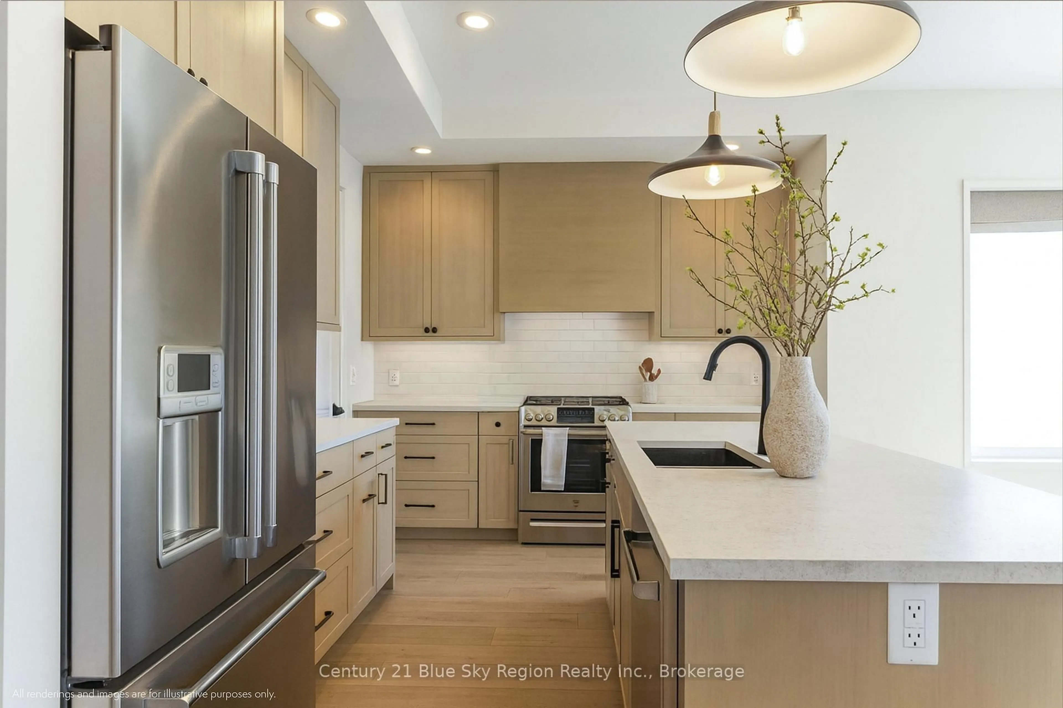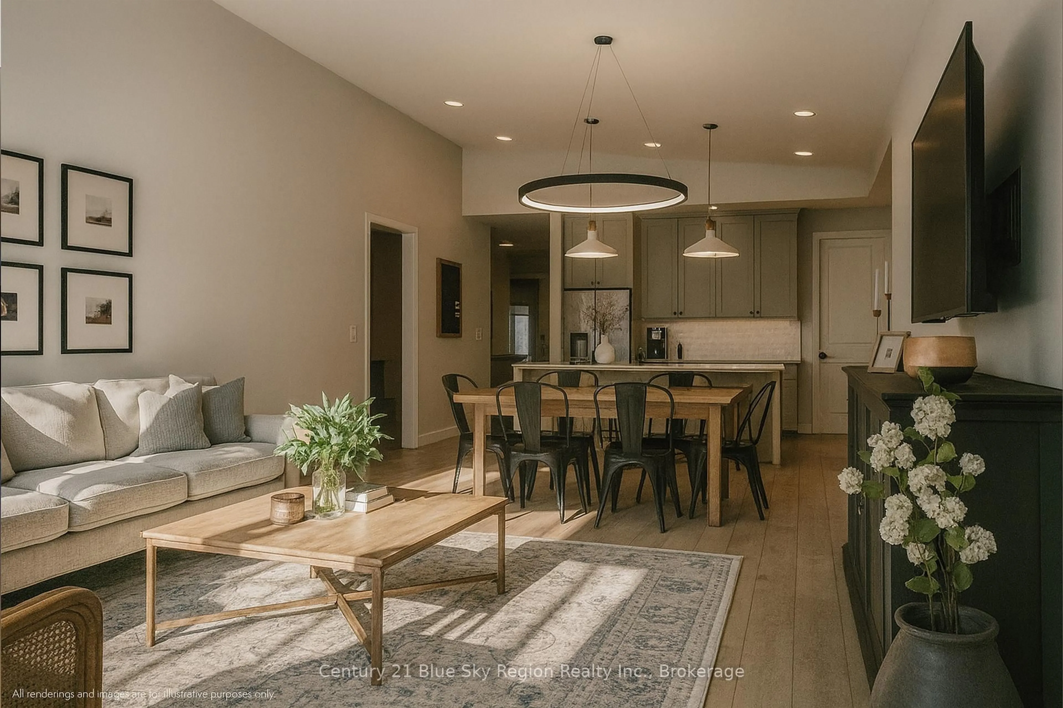36 Kenreta Dr, North Bay, Ontario P1C 0A5
Contact us about this property
Highlights
Estimated valueThis is the price Wahi expects this property to sell for.
The calculation is powered by our Instant Home Value Estimate, which uses current market and property price trends to estimate your home’s value with a 90% accuracy rate.Not available
Price/Sqft$748/sqft
Monthly cost
Open Calculator
Description
Design, function and elegance, 36 Kenreta Dr. by Bay Builders. To be built, fall 2026 possession date. *All images are for visualization purposes only. This spacious turnkey property overlooking the North Bay escarpment offers a move-in product inside and out, featuring 2+2 bed, 3.5 bath and attached garage. With approx 1,500 sf per floor there is much more than initially meets the eye. Step into the covered front entry and be greeted by a bright, inviting foyer with a sightline that draws you toward the scenic escarpment beyond. The open-concept main living area impresses with vaulted ceilings, eng hdw floors & expansive windows that frame the view. Custom kitchen, with pantry, quartz counters, island with bar seating, and stylish finishes. The spacious dining/living areas provide the perfect setting for entertaining or everyday living. Step outside to a generous covered balcony with glass rail, an ideal space for outdoor dinners or simply unwinding with a good book. The primary suite with escarpment views offers a 3pc ensuite with custom tile shower, large walk-in closet. The 2nd main floor bedroom serves as an additional suite with a full private 4pc ensuite & walk-in closet, ideal for guests or those looking to each have their own sleep areas. Additional main floor powder room for guests and mudroom/laundry with direct access to the garage. Escape to the lower level to find a large family room with walk-out to the backyard. 2 large bedrooms & 3pc bath. Large unfinished bonus room, ideal for a storage room, home gym, workshop etc., Forced air gas heating & a/c throughout. The lower level is roughed in for in-floor heating. Main floor 9' ceilings + vaulted area, lower level 8-1/2'. The exterior offers simplicity & peace of mind with a paved double driveway, finished entry, side yard & a sodded backyard area. List of optional configurations are available for review. Situated in one of North Bay's newest subdivisions, with Tarion Warranty offering peace of mind!
Property Details
Interior
Features
Main Floor
Foyer
3.1 x 1.88Living
6.1 x 4.7Combined W/Dining / W/O To Balcony / Vaulted Ceiling
Kitchen
5.82 x 3.25Quartz Counter / Centre Island / Pantry
Primary
4.0 x 3.683 Pc Ensuite / W/I Closet
Exterior
Features
Parking
Garage spaces 1
Garage type Attached
Other parking spaces 2
Total parking spaces 3
Property History
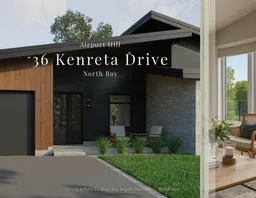 20
20
