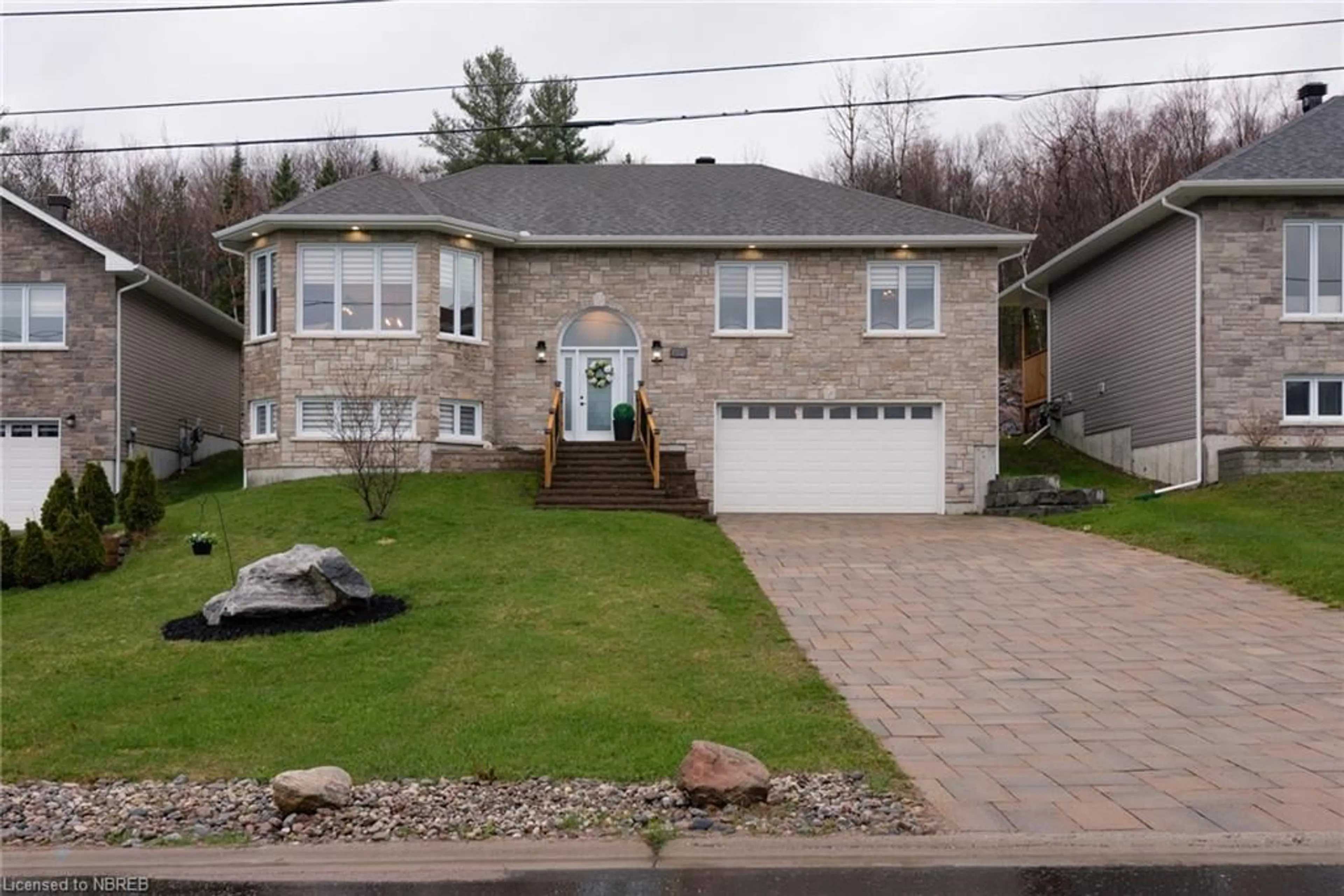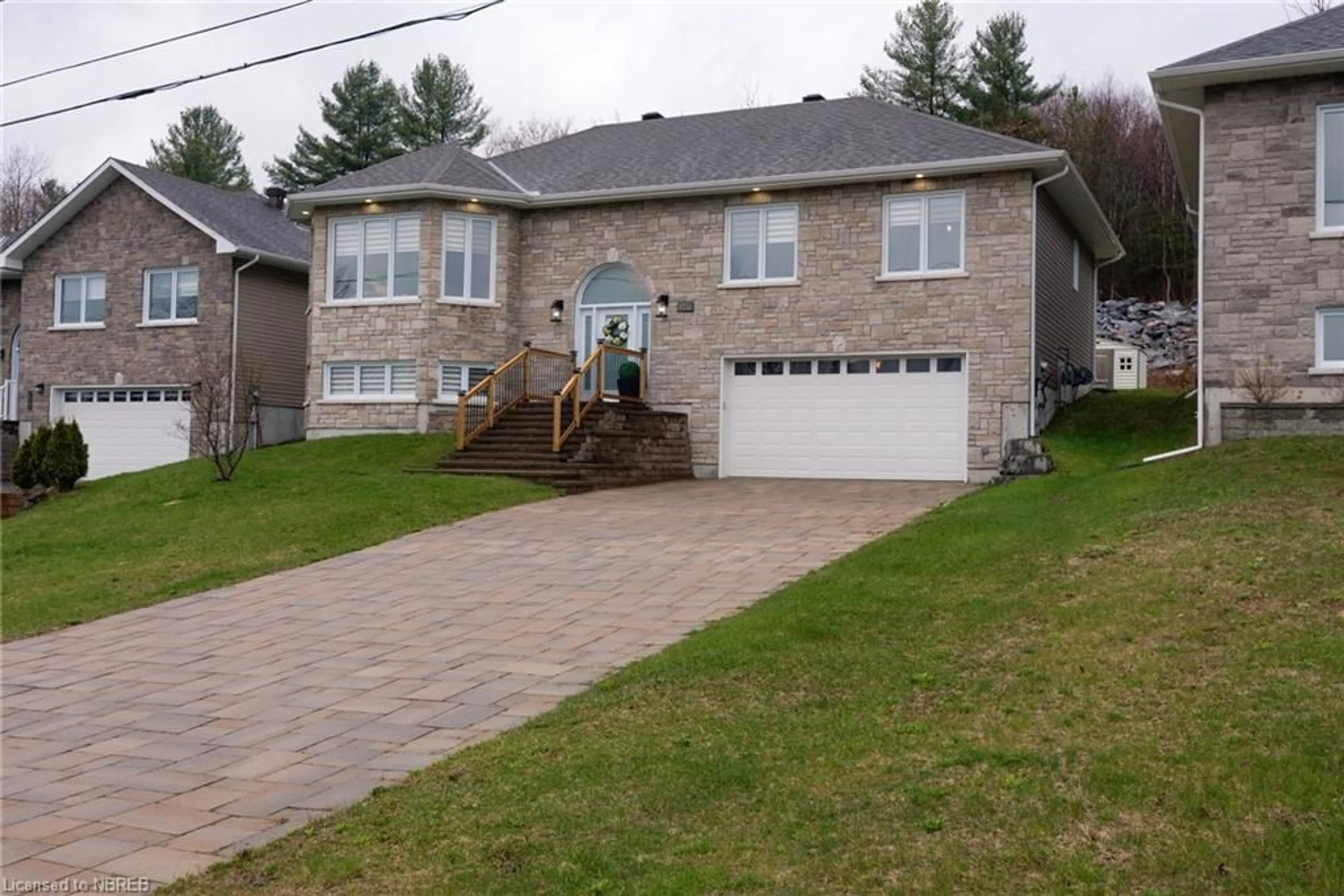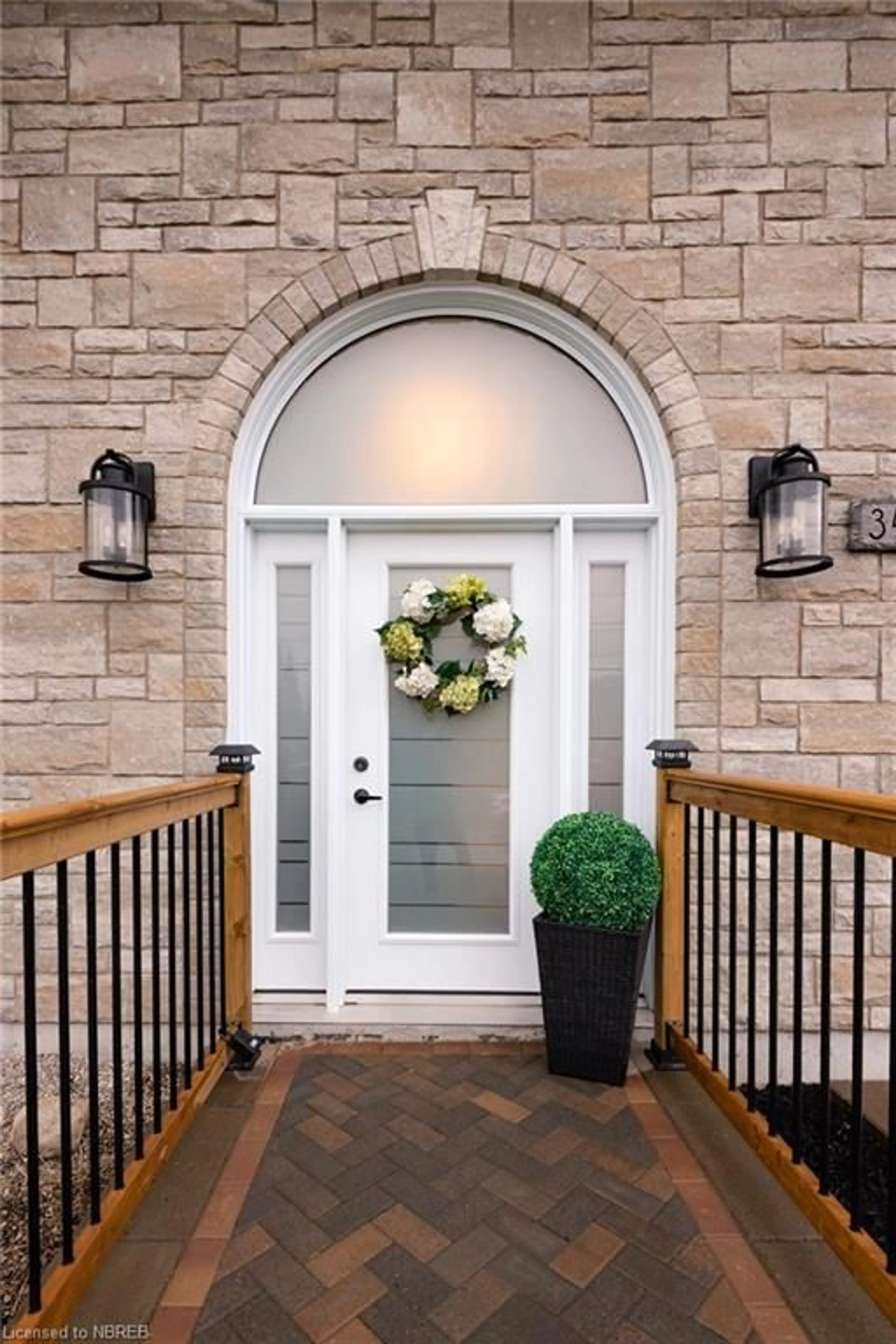344 Golf Club Rd, North Bay, Ontario P1B 0E8
Contact us about this property
Highlights
Estimated ValueThis is the price Wahi expects this property to sell for.
The calculation is powered by our Instant Home Value Estimate, which uses current market and property price trends to estimate your home’s value with a 90% accuracy rate.Not available
Price/Sqft$302/sqft
Days On Market10 days
Est. Mortgage$3,435/mth
Tax Amount (2023)$7,423/yr
Description
This captivating 7-year-old Raised Bungalow nestled close to a 18 hole golf course and airport offer the epitome of modern comfort and style. With a private backyard oasis and thoughtfully designed interiors, this home is a sanctuary waiting to embrace its new owners. Upon entering you will find a spacious entry that will lead you up to an open concept main floor with a large living room boasting an abundance of natural light through numerous windows, complemented by a stately gas fireplace, creating a cozy ambiance for gatherings. A beautiful dining area with sliders that let you step outside onto a deck and patio, perfect for alfresco dining and entertaining under the stars. Stunning rich wood kitchen cabinets with stone counters and ample storage as well as a stainless appliance package, this kitchen is a chef's delight, inviting culinary adventures. A generous primary bedroom with sliders out to the backyard, a walk-in closet and boasts an ensuite adorned with a walk-in stone shower, offering a tranquil retreat after a long day. Two additional bedrooms on the main floor with one having cheater access to the main floor 4 pc bath. Lower level offers a sprawling rec room, a convenient 4-pc bath, laundry facilities, and a versatile multipurpose room currently serving as a gym. There is also direct access to a 2-car garage with great storage. A beautiful stone driveway effortlessly accommodates 6 cars, ensuring convenience for residents and guests alike. In-ground sprinkler system simplify lawn maintenance and ensure your outdoor space stays lush and vibrant throughout the seasons. This home is a must see!
Upcoming Open House
Property Details
Interior
Features
Main Floor
Kitchen
4.01 x 3.30Bedroom
3.43 x 3.07carpet / ensuite privilege
Bathroom
4-Piece
Bedroom Primary
4.01 x 3.84carpet / ensuite / sliding doors
Exterior
Features
Parking
Garage spaces 2
Garage type -
Other parking spaces 6
Total parking spaces 8
Property History
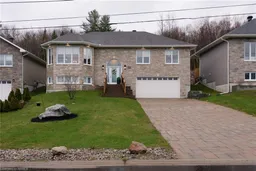 46
46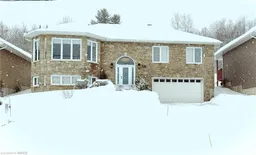 50
50
