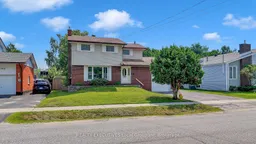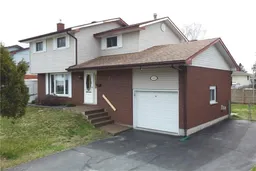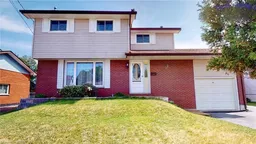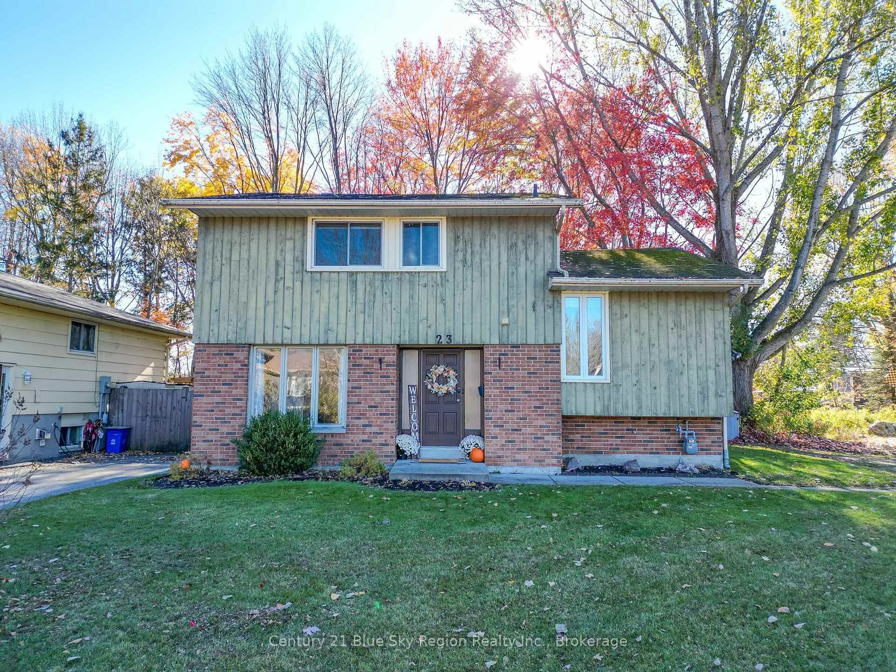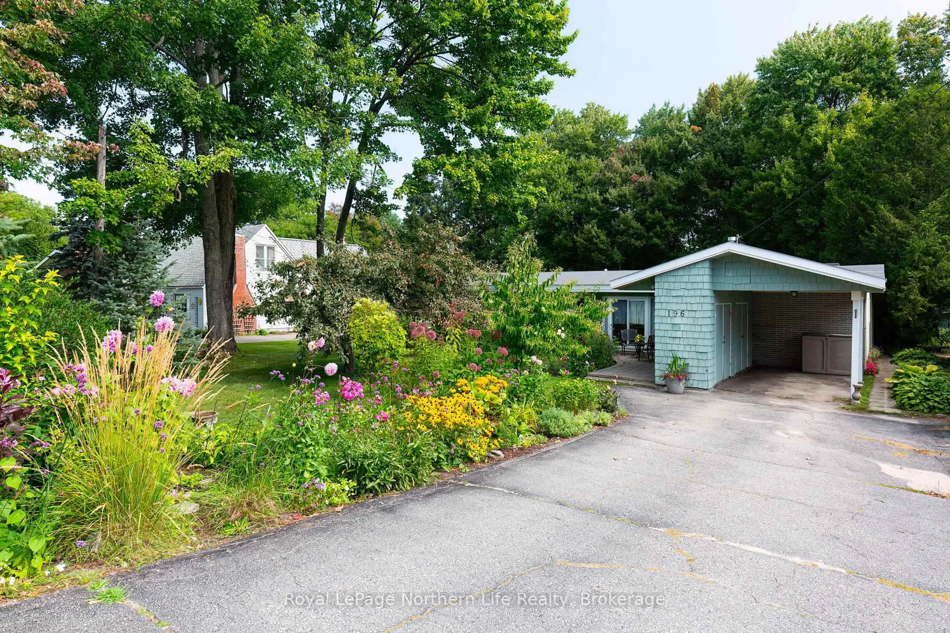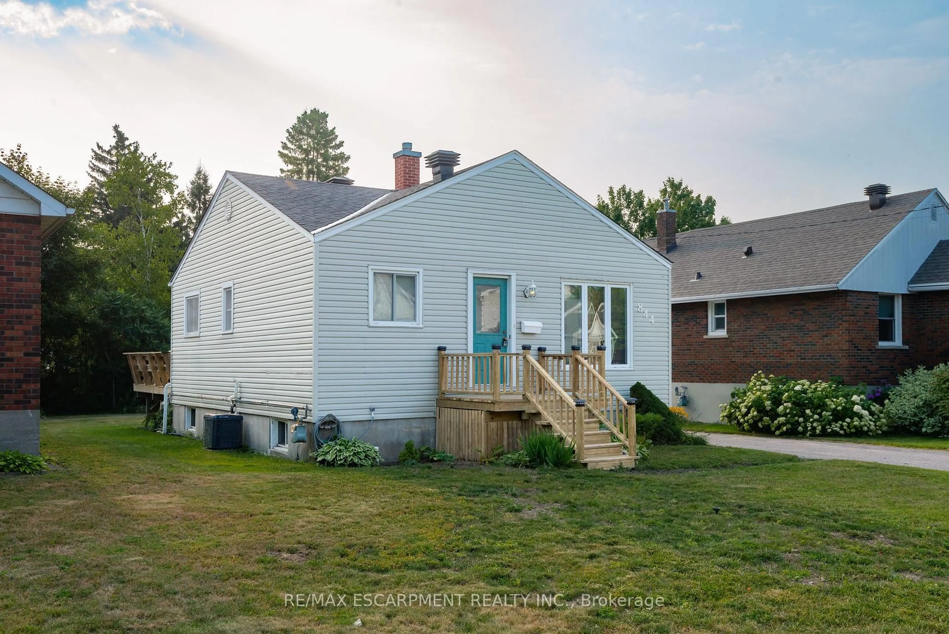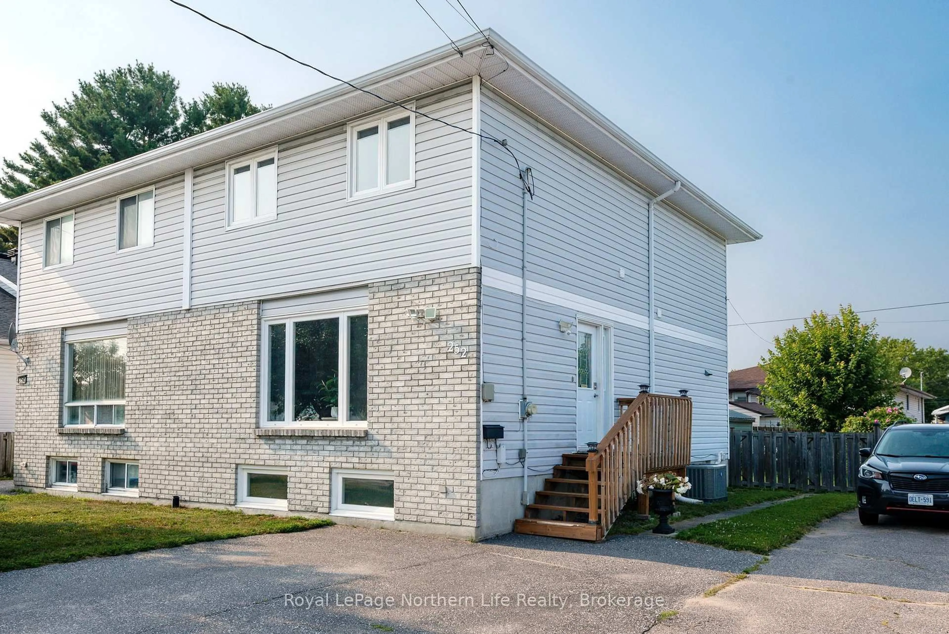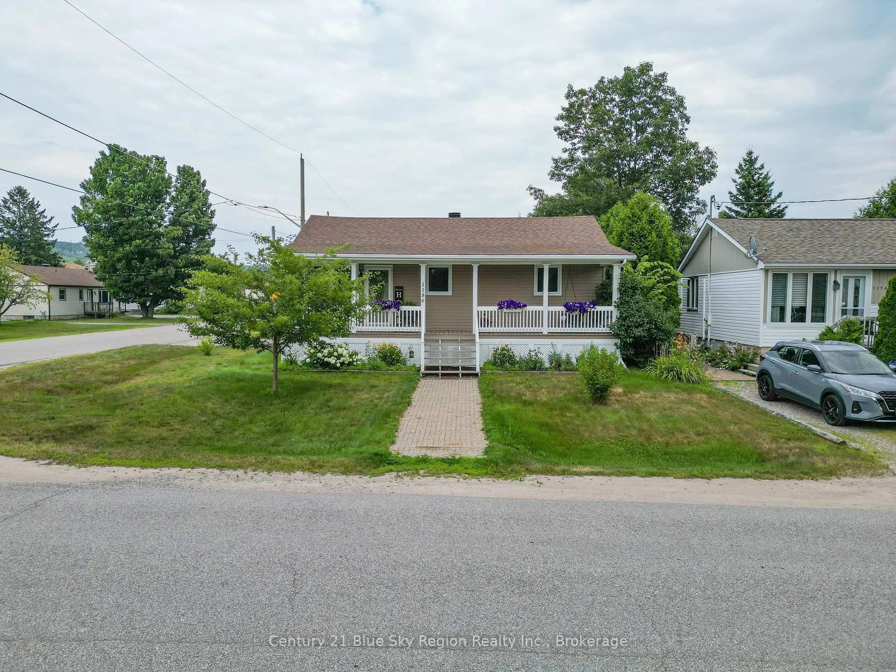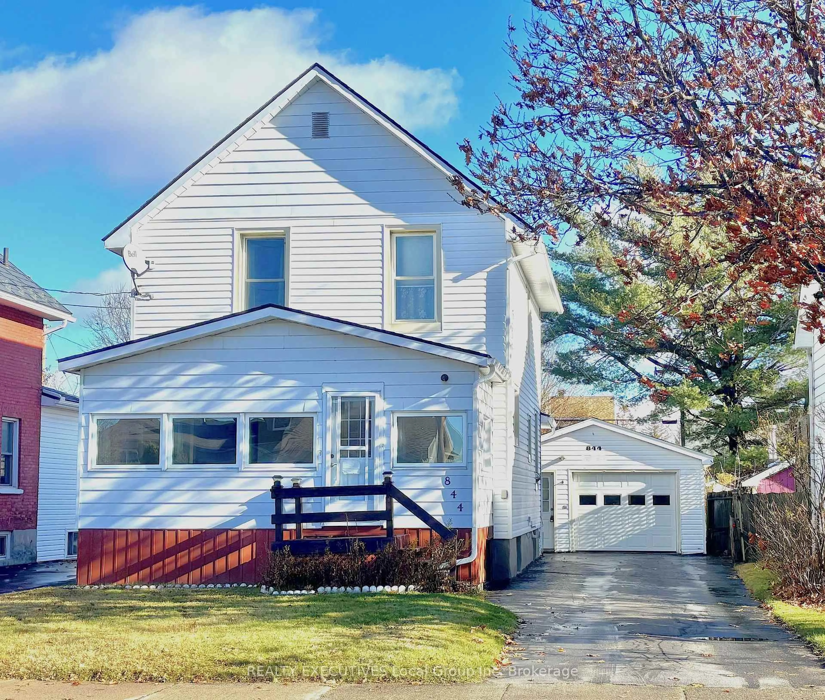192 Marshall Park Drive Spacious Home in Convenient West Ferris Location. Good-sized two-storey in West Ferris that's close to everything you need: Situated near West Ferris Secondary School, restaurants, shopping, and just minutes from Lake Nipissing access. The property comes complete with a double-paved driveway with an extra parking spot (great for a boat or trailer), an attached garage, and a fully fenced backyard with two storage sheds. Inside, the main floor features an entrance with a hall closet, a living room with hardwood floors, a separate dining room, a kitchen overlooking the backyard, and a family room with patio doors leading to the deck. The second floor has four bedrooms and a four-piece bathroom accessible from the primary bedroom. The finished basement offers additional living space, featuring a rec room, a fifth bedroom, a three-piece bathroom, a utility room, and storage areas. A two-piece bathroom and garage access complete the layout. Some photos have been virtually staged.
Inclusions: Refrigerator, Stove, Rangehood, Dishwasher, Washer, Dryer and Central Vacuum & all accessories. All inclusions "AS IS".
