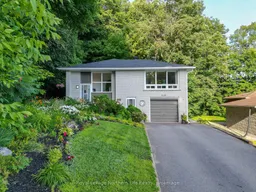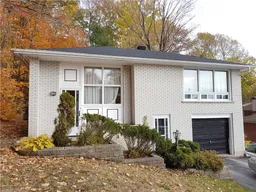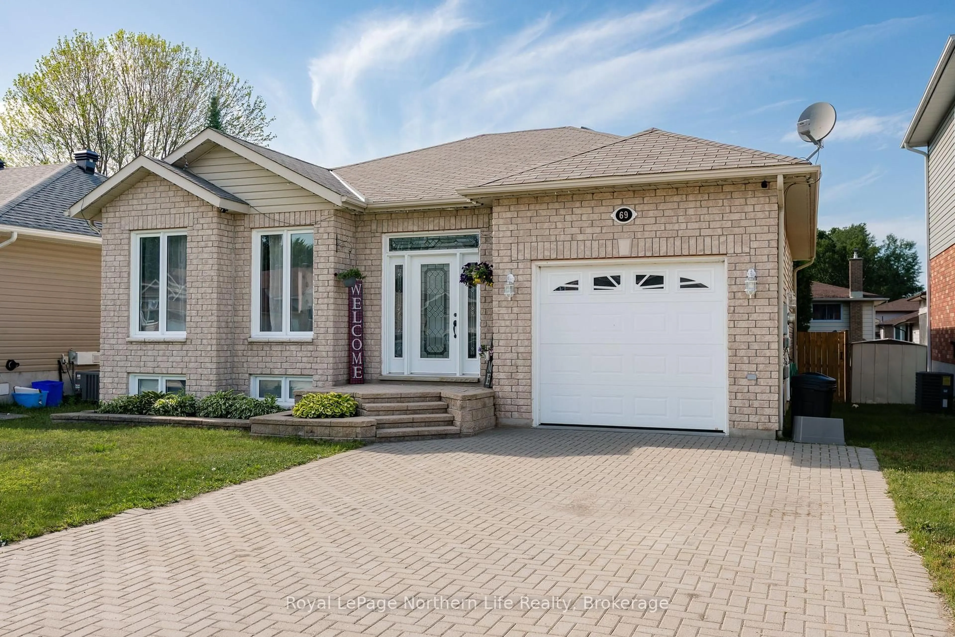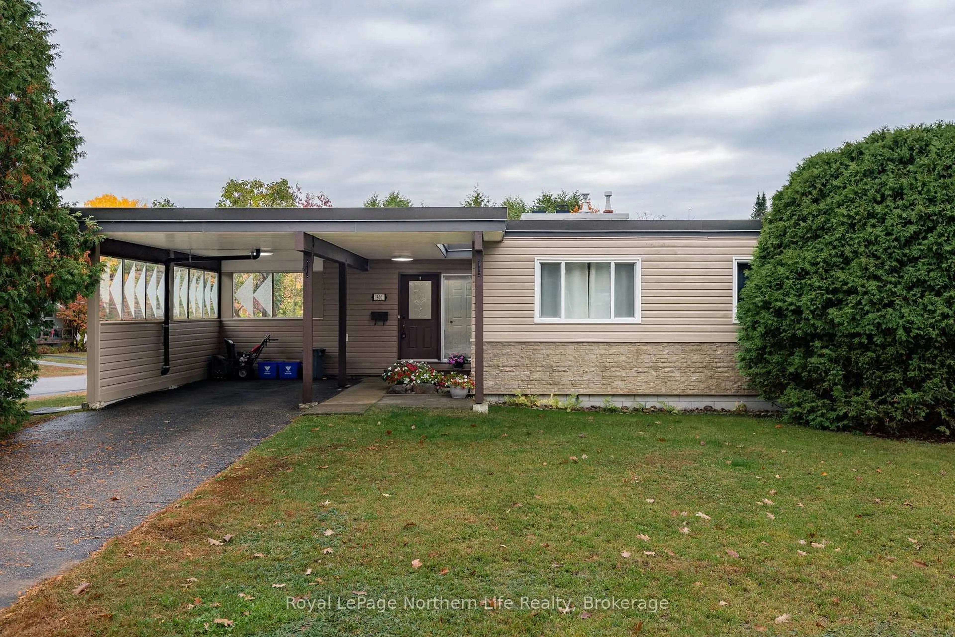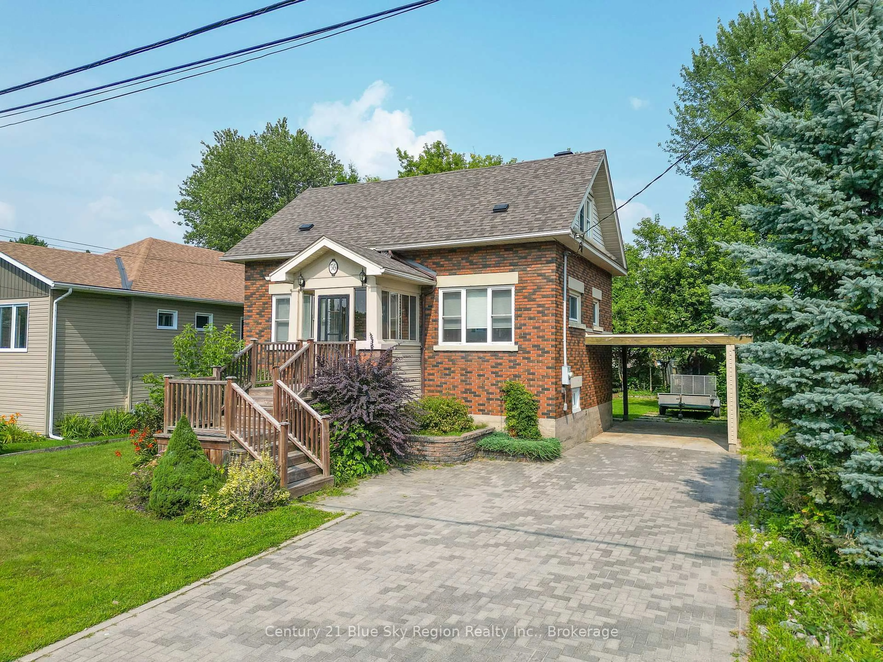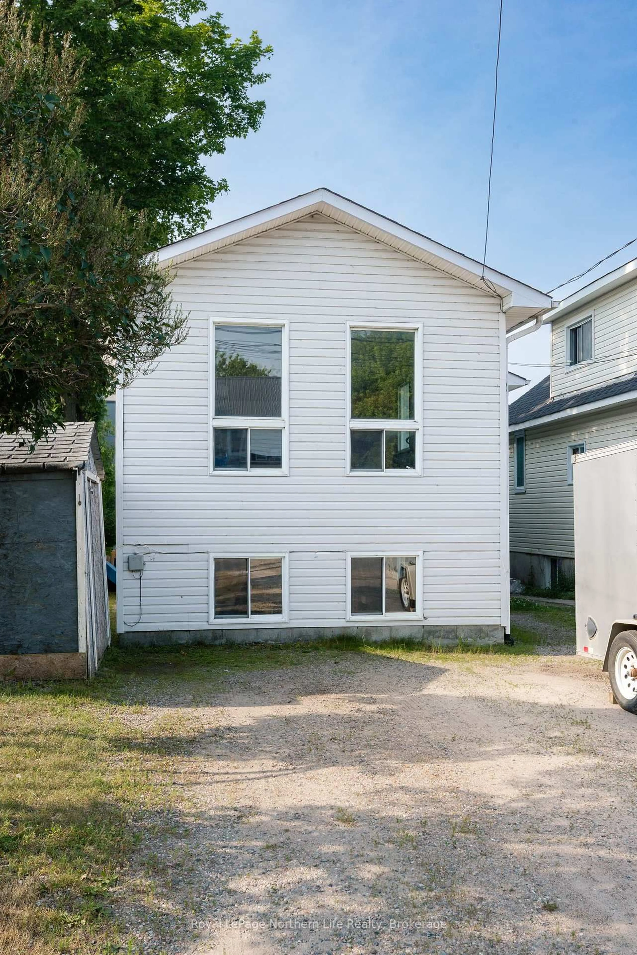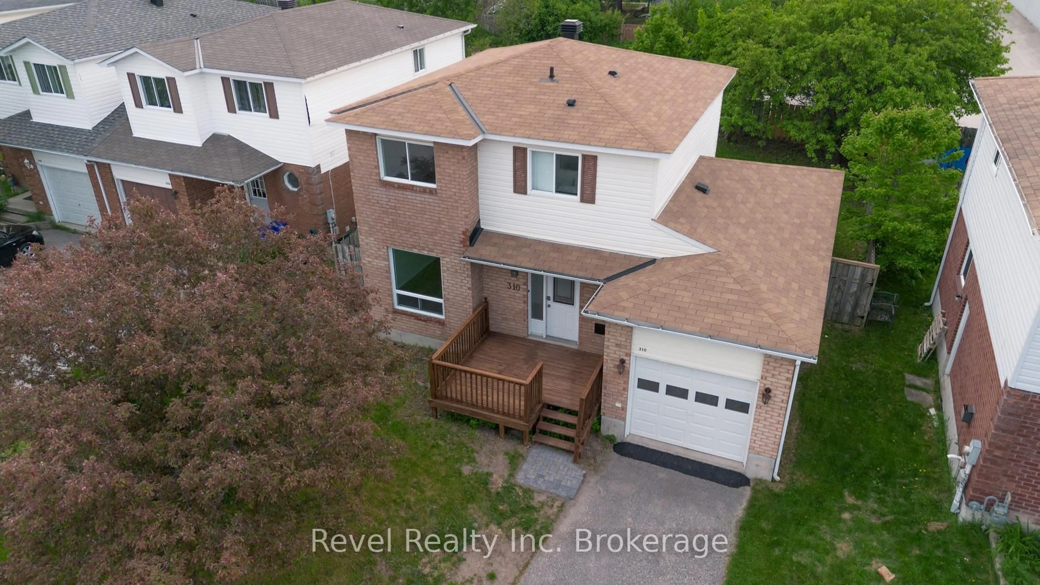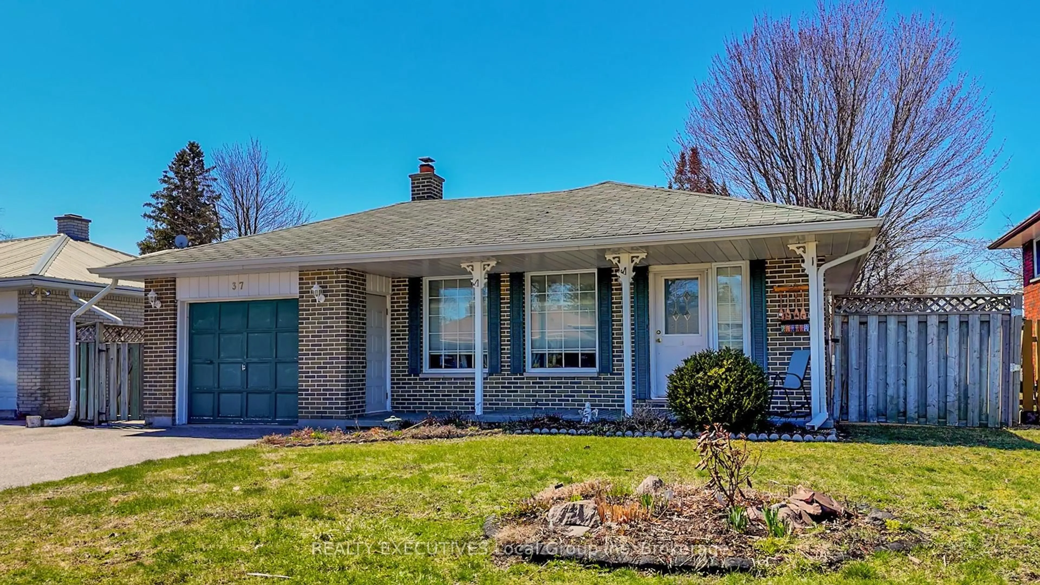Nature at Your Back Door! Tucked away on a quiet dead-end street, 190 Balsam Crescent backs onto lush greenspace and offers direct access to hiking trailsmaking it feel like you're living in nature while still in the heart of the city. This raised 4 bedroom 1.5 bath raised bungalow offers excellent potential for multi-generational living, featuring a separate ground-level entrance through the mudroom/foyer with interior access to the single-car garage. The lower level includes a spacious rec room with a cozy gas fireplace and walkout to a private patio, a 2-piece bathroom (with space to add a shower), a laundry/utility room, and a 4th bedroom. Upstairs, the main floor is filled with natural light and boasts original hardwood flooring, 3 bedrooms, private deck, a beautifully updated 4-piece bathroom, a bright kitchen, and a dining room.The shaded, private backyard is perfect for relaxing or entertaining, with peaceful views and trail access right from your own property. Offered at $499,900, this is a unique opportunity to enjoy privacy, space, and nature without leaving the city. Utilities: Water $70/mth average Hydro: $205/mth equal billing Gas: $87.00/average Taxes: $3,854.91 Pre-inspected for your peace of mind.
Inclusions: Fridge, Stove, dishwasher, washer, dryer, window, coverings, light fixtures, garage door opener, in ground sprinklers (front yard)
