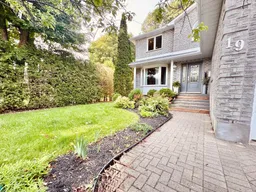Welcome to 19 Robinhood Court, the perfect blend of space, style, and location! If you've been searching for a spacious and beautifully maintained family home in one of North Bay's most sought-after neighborhoods, your search ends here. Tucked away on a quiet cul-de-sac in the heart of family-friendly Airport Hill, this impressive 4+1 bedroom, 3.5 bathroom home offers exceptional living just steps from Vincent Massey Public School, Laurentian Ski Hill, North Bay Golf & Country Club, and scenic walking and biking trails. From the moment you enter the grand foyer, you'll be struck by the elegant staircase and warm, welcoming atmosphere. Classic French doors lead into the formal living and dining room ideal for entertaining and family gatherings. The modern updated kitchen features beautiful quartz countertops, stainless steel appliances, and an open-concept layout that flows into a cozy family room with fireplace. Step through the patio doors to enjoy the fully fenced backyard, perfect for kids, pets, and hosting summer barbecues on the back deck. A convenient main floor mudroom offers inside access to the double car garage, keeping your busy household organized year-round. Upstairs, you'll find four spacious bedrooms, including a private primary suite with 3-piece ensuite bath and glass walk-in shower. The modern 5-piece main bath features double sinks ideal for busy mornings. The finished lower level adds even more versatile space with a large rec room complete with a wet bar, a fifth bedroom, an additional 3-piece bath, and a laundry room. This home has been pre-inspected, giving you peace of mind and confidence in your purchase.
Inclusions: Fridge, Stove, Washer, Dryer & Dishwasher
 48
48


