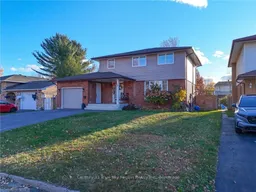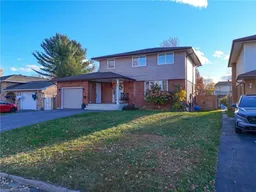If you appreciate thoughtful design and modern comforts, this completely renovated two-story gem in Ferris is ready to welcome you. Step inside this spacious home with beautifully updated rooms designed with both style and functionality in mind. The gourmet kitchen features natural stone counter tops, stainless steel appliances, and ample space for gatherings. Just beyond, the inviting living room creates an ideal extension for relaxing, conversing, and connecting with family and friends. Upstairs, the primary suite is a personal sanctuary with a spacious ensuite - perfect for unwinding after a busy day. This family friendly home includes 4 bedrooms, three and a half bathrooms, a family room and a recreation room, ensuring everyone has space to play, work and relax. Outdoor living is just as inviting, with a walkout leading to a deck and above ground pool, surrounded by a generous backyard ready for games or gardening. The home sits on a peaceful crescent, complete with an attached garage and a double wide paved driveway for all your vehicles and toys. Truly a turn-key home, this property is crafted for those who love to entertain, relax and enjoy every inch of their space.
Inclusions: Carbon Monoxide Detector, Dishwasher, Dryer, Garage Door Opener, Pool Equipment, Refrigerator, Smoke Detector, Stove, Washer, Window Coverings





