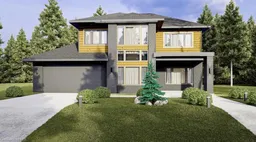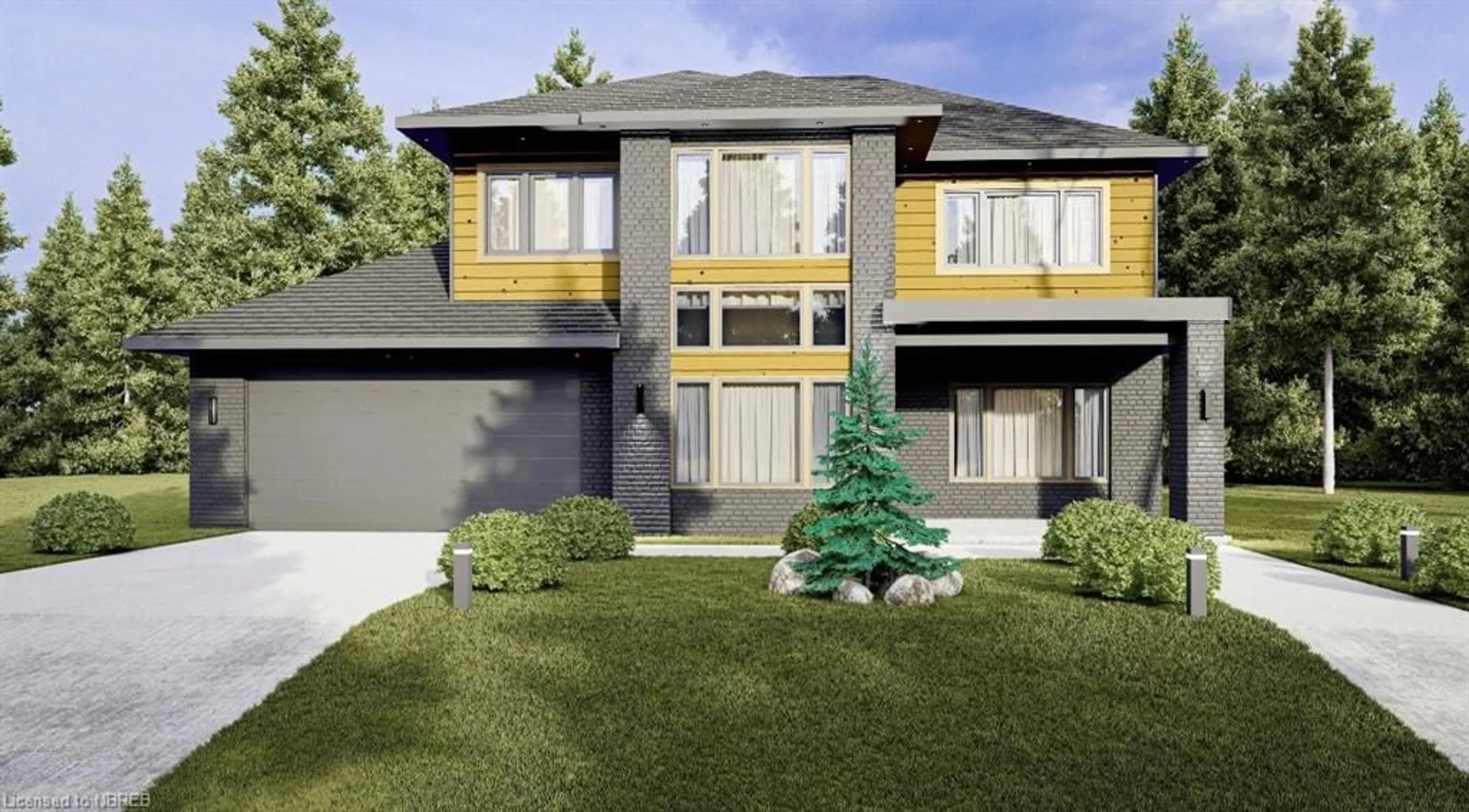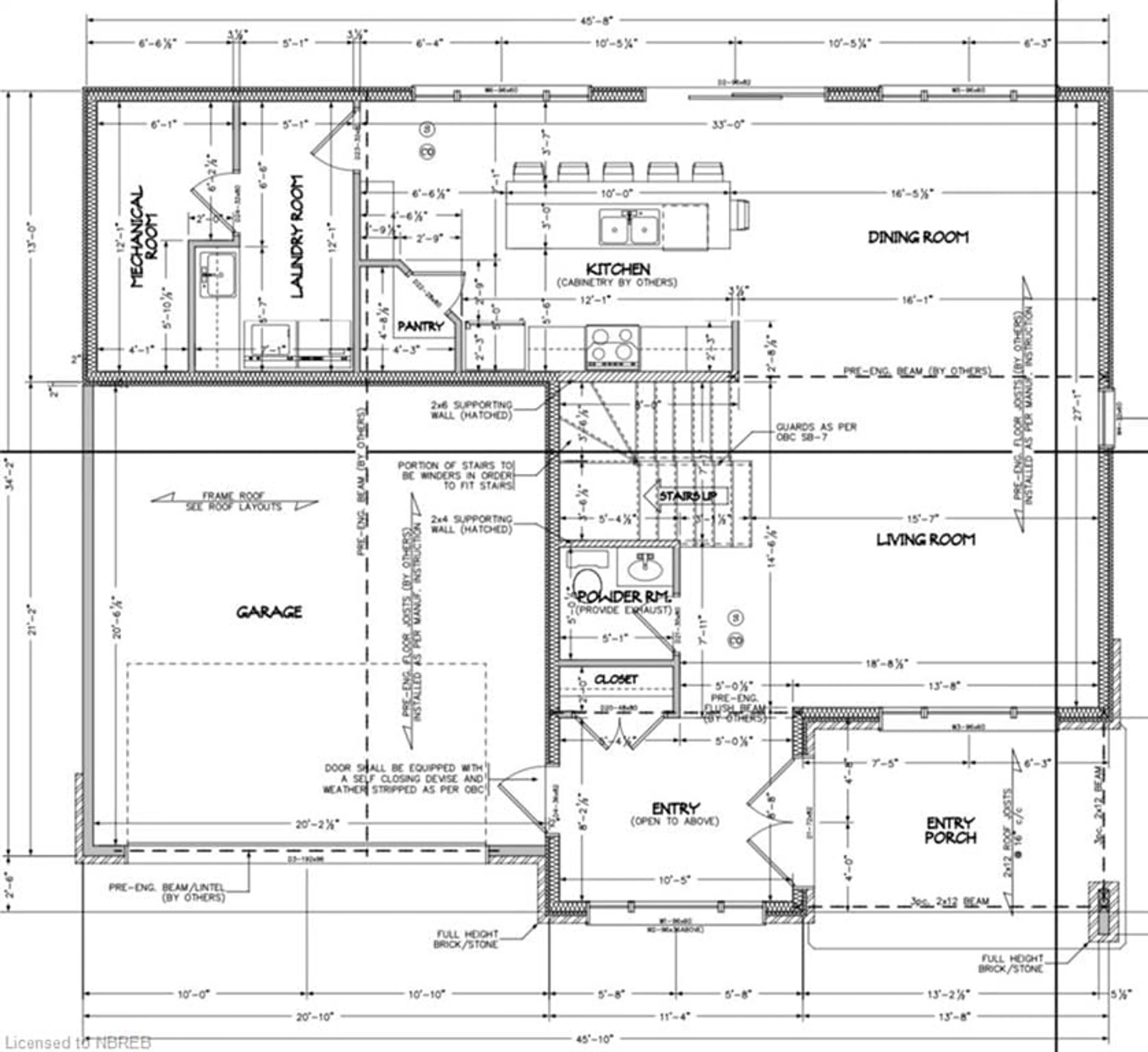178 Carmichael Dr, North Bay, Ontario P1B 8G2
Contact us about this property
Highlights
Estimated ValueThis is the price Wahi expects this property to sell for.
The calculation is powered by our Instant Home Value Estimate, which uses current market and property price trends to estimate your home’s value with a 90% accuracy rate.Not available
Price/Sqft$399/sqft
Days On Market45 days
Est. Mortgage$3,435/mth
Tax Amount (2024)-
Description
Thinking about building your dream home? 178 Carmichael Dr may be your opportunity! This 2,000 sqFT slab on grade, Loxton Homes built house has a tasteful, open concept design and will be ready in as little as six months! A flat lot, covered porch, attached double car garage, and modern brick/vinyl exterior are amongst the first notable features as you drive up! The main floor is a great entertaining space with your living room, dining room, kitchen and 2-piece bathroom all readily accessible! Patio doors off your kitchen, as well as a large pantry, and easily accessible laundry and utility room finish off the main floor! Upstairs offers 3 bedrooms, including your primary bedroom with a 5 piece en-suite bathroom and walk in closet. Upstairs also offers a spacious, common sitting area that is open to the area below as well as another full bathroom. The home will be heated with in-floor radiant, as well as forced air gas heat and AC. This home will be Tarion Warrantied and HST is included in the purchase price. Buyers may have the opportunity to pick some finishes to customize as desired - don’t miss your opportunity to enjoy a brand new home in one of North Bay’s most desirable areas! *3D renderings for presentation purposes only*
Property Details
Interior
Features
Main Floor
Foyer
2.44 x 3.17Living Room
4.09 x 4.75Kitchen
5.00 x 3.68Dining Room
4.09 x 5.00Exterior
Features
Parking
Garage spaces 2
Garage type -
Other parking spaces 4
Total parking spaces 6
Property History
 5
5



