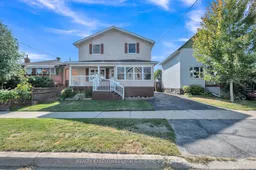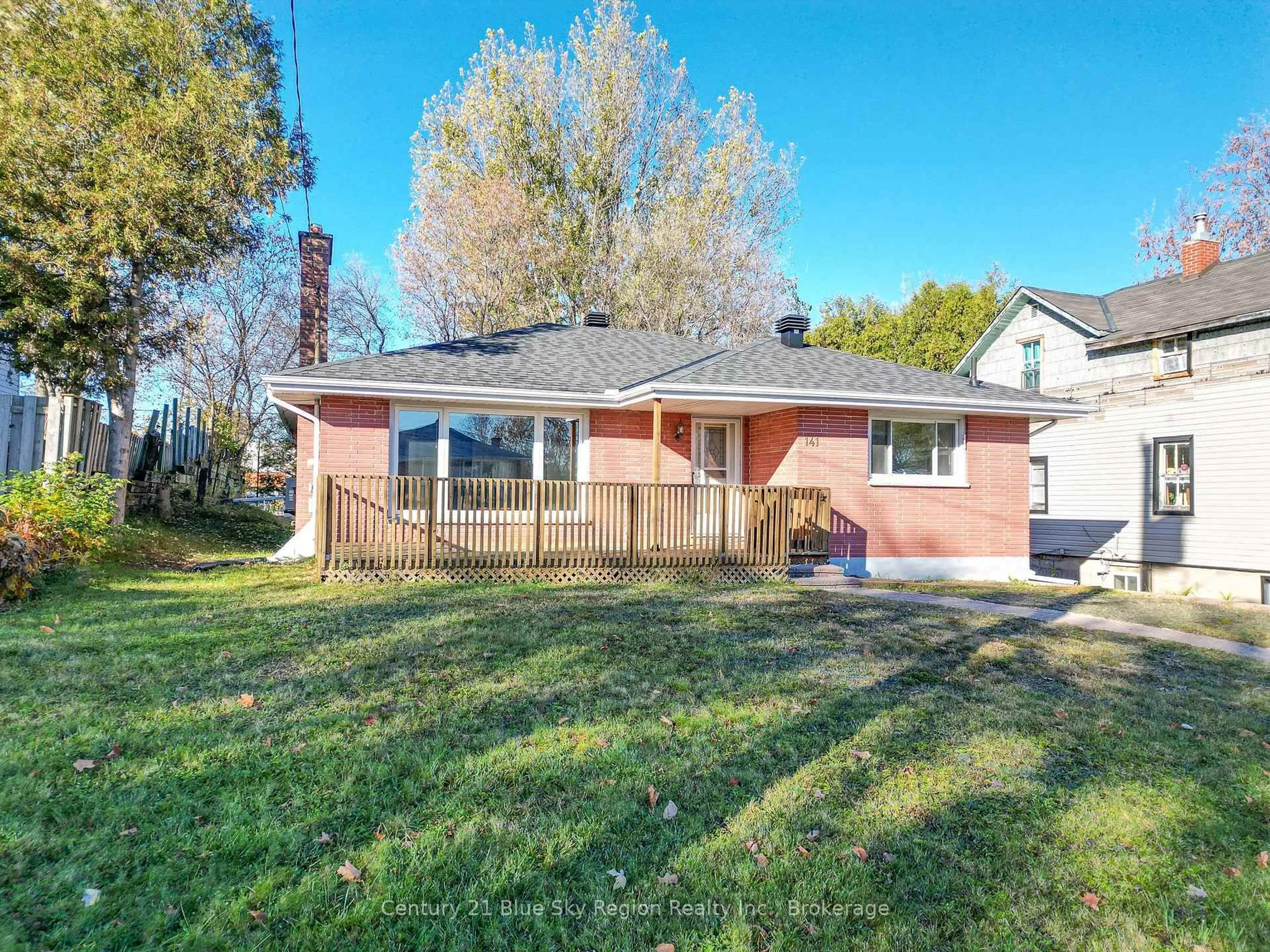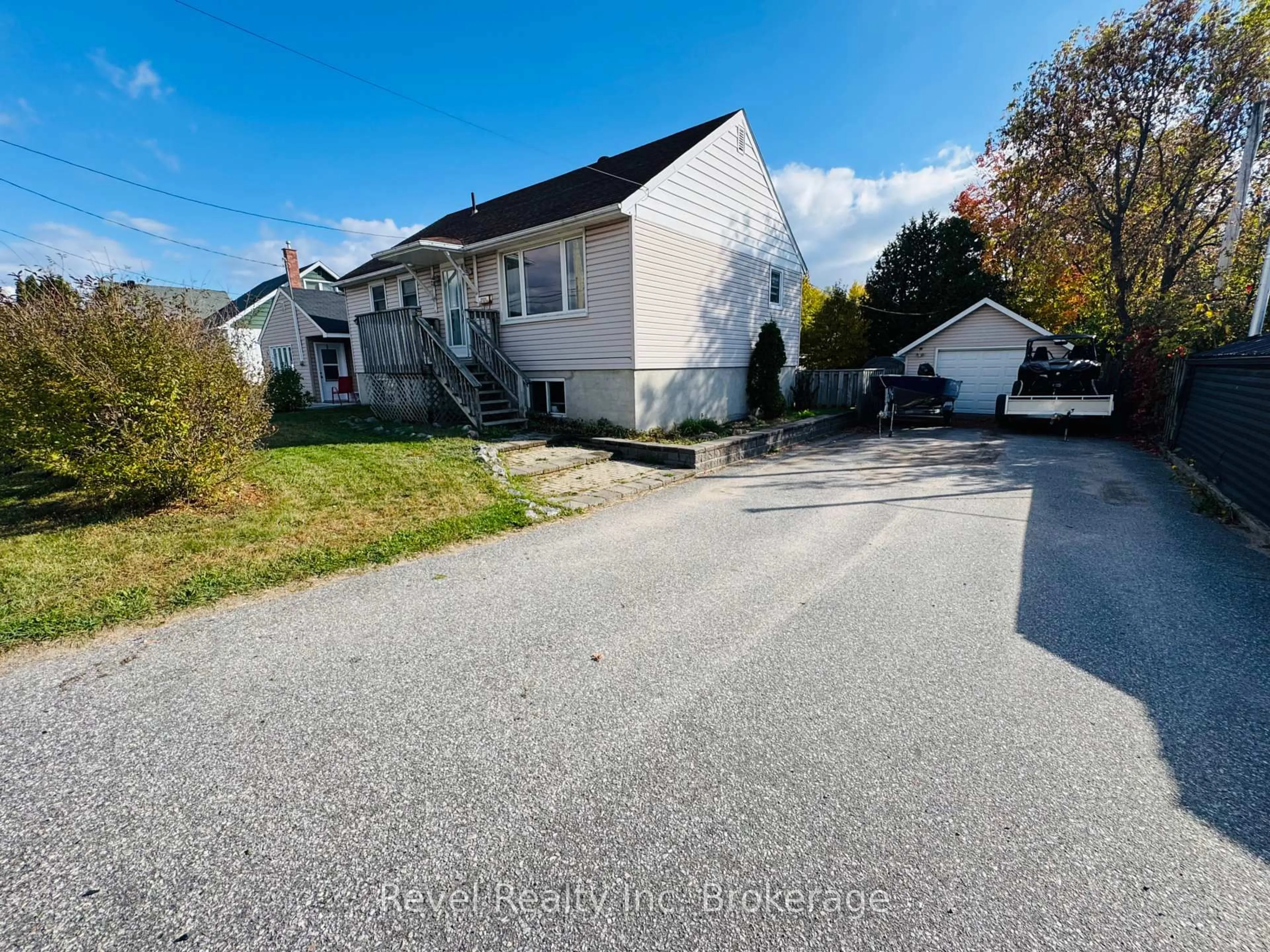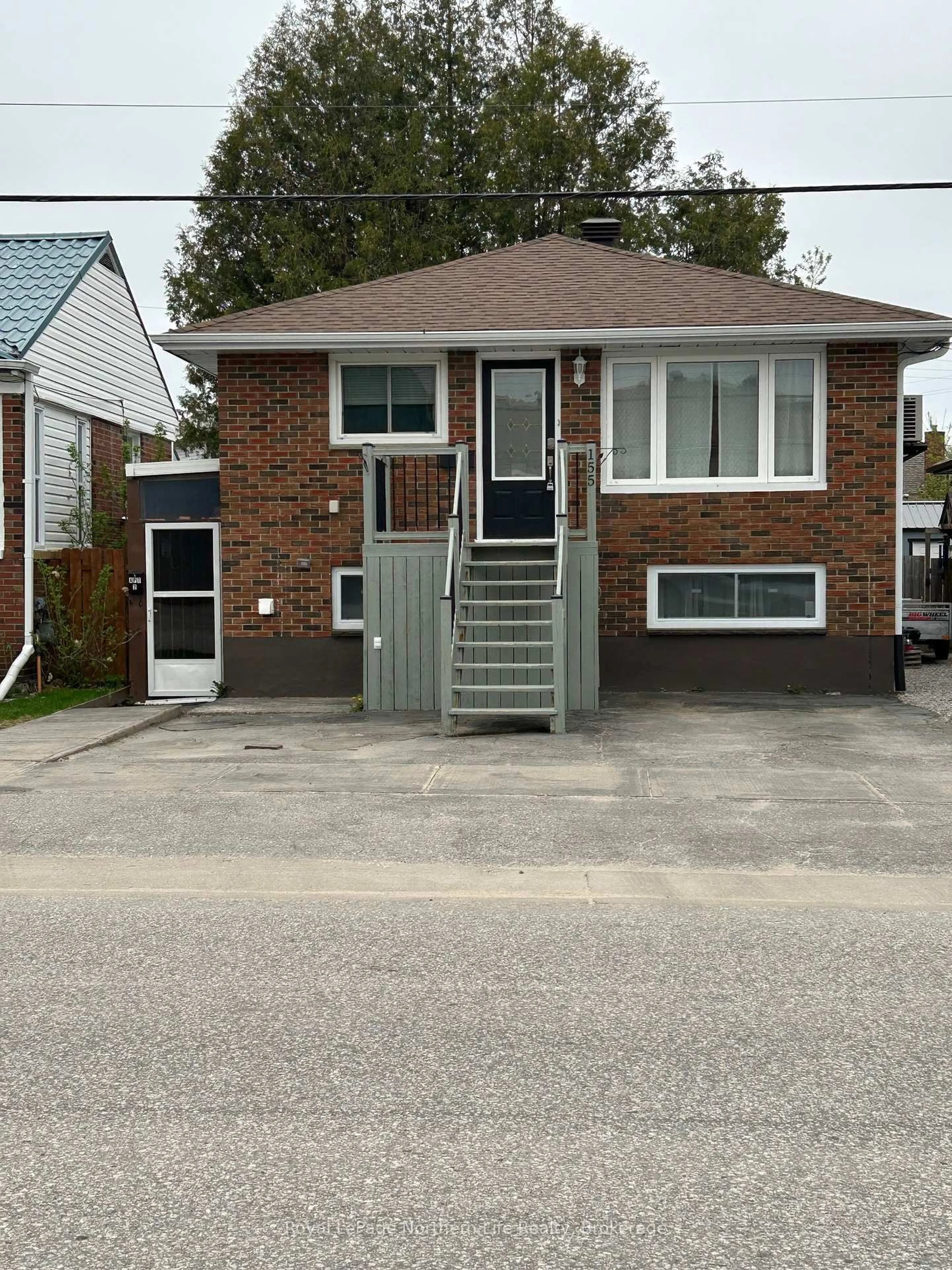Ready to write your next chapter? This spacious two-story home in a friendly North Bay neighbourhood has been loved for years and is waiting for you to bring it new life. From the moment you step onto the front deck and into the charming three-season porch, you'll feel right at home. The main floor is designed for easy living, featuring a bright entrance that includes a storage closet and laundry facilities. No more hauling baskets up and down stairs! A flexible front room works perfectly as a bedroom or home office. Then the main floor opens up to the living room and the three-piece bathroom just off to the side. At the same time, the open living area flows into a huge combination kitchen, dining, and sitting room. You'll love the kitchen, which features ample storage and pantry space. Best of all, patio doors lead to a three-season sunroom and deck with an accessible ramp. Upstairs? It's like a whole second home! A cozy living room with a gas fireplace, two more bedrooms, a large bathroom, and even a porch offer endless options for family, guests, or your own retreat. But wait there's more! The basement features a second kitchen, another bathroom, and tons of extra space, perfect for hobbies or guests. With a convenient side entrance, coming and going is a breeze. Recent updates include a new roof (2024). This home is heated by gas forced-air heat and cooled by air conditioning for year-round comfort. Located close to schools, places of worship, and just a short stroll to downtown North Bay, this home offers both space and convenience. Whether you're a growing family, someone who loves to entertain, or looking for a home with income potential, 133 Fifth Ave East is ready for you. Bring your ideas and get ready to make it yours!
Inclusions: Refrigerator, Stove, Dishwasher, Washer, Dryer, Central Vacuum and all accessories, All Window Coverings.
 50
50





