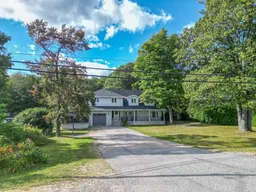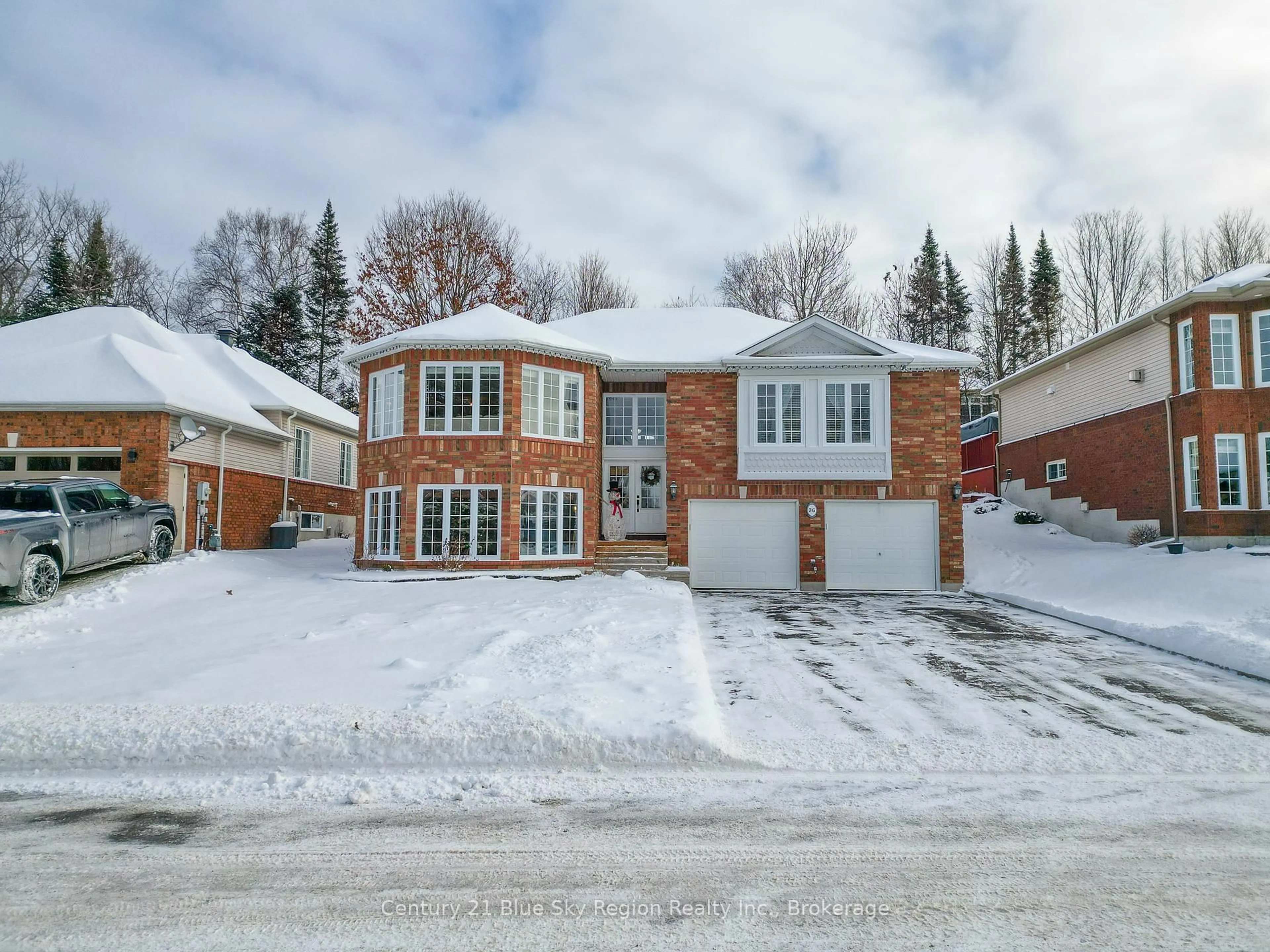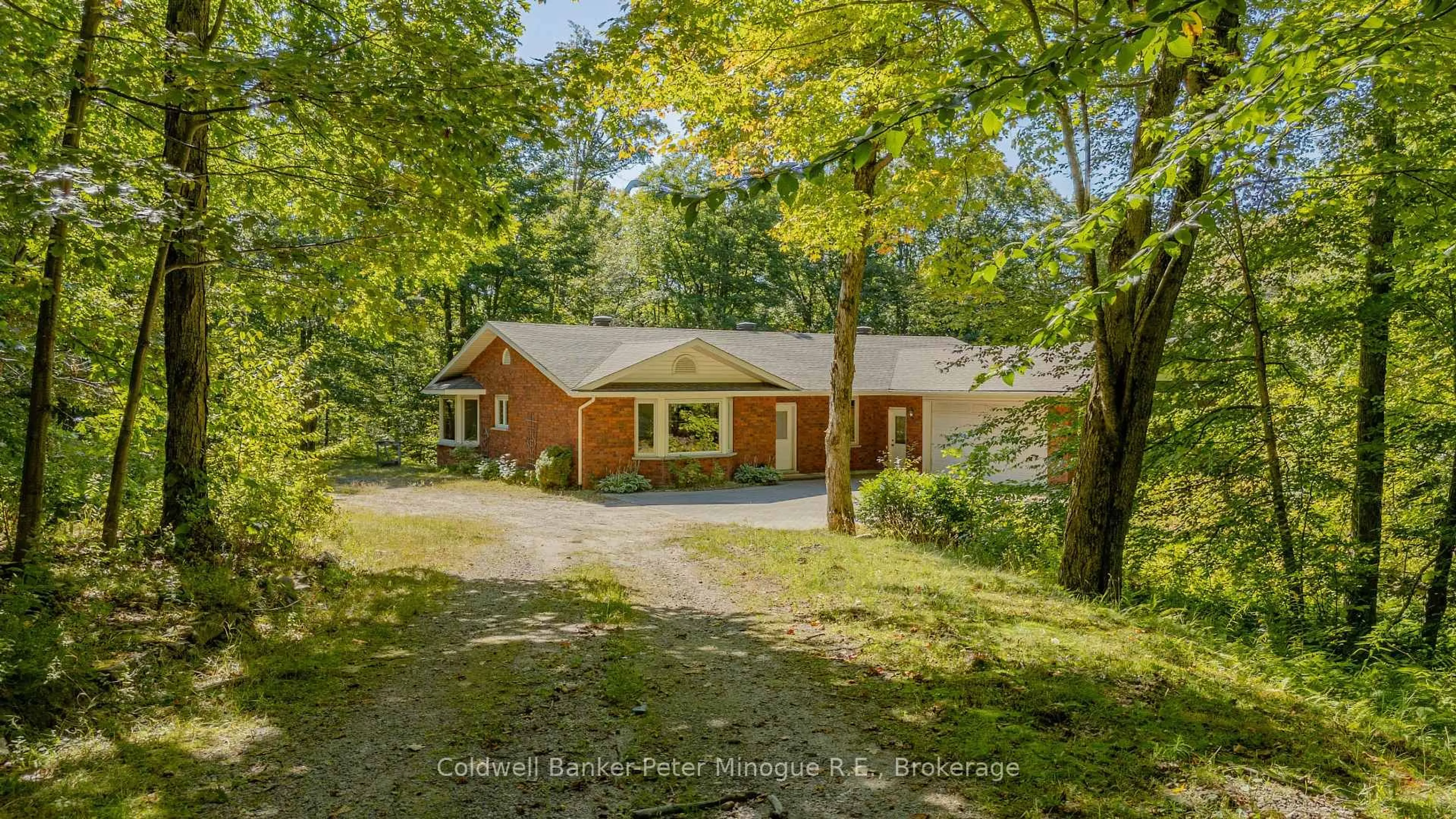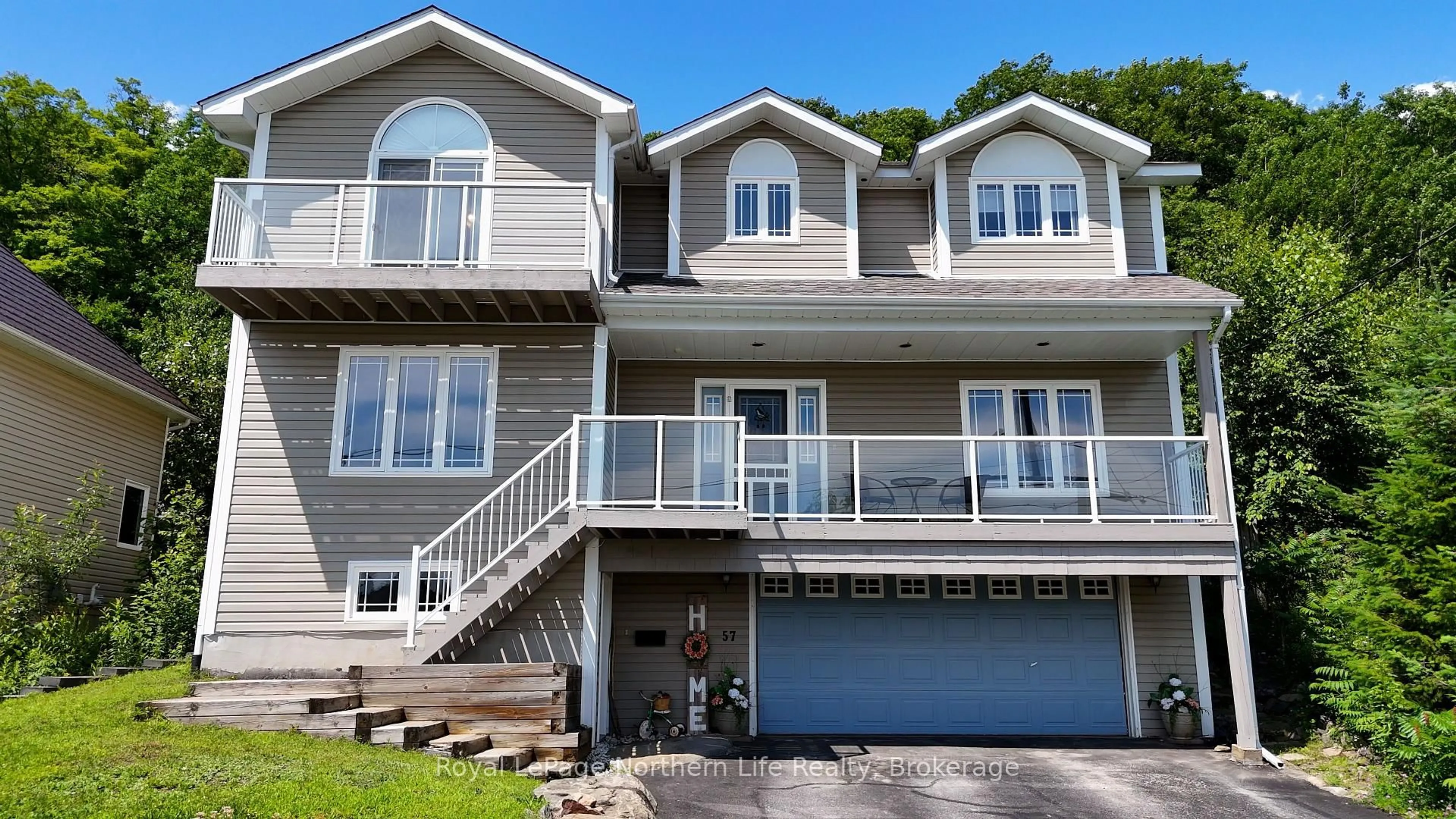1180 Airport Rd, North Bay. This spacious 2,456 sq. ft. brick home sits on a private one-acre lot (100 x 435) with no rear neighbours, offering a rare blend of privacy and convenience in the highly desirable Airport Hill neighbourhood. Attached garage and ample parking on the double paved driveway provides room for cars/toys/guests. The main floor features a bright living and dining area, large eat-in kitchen, home office, den, bedroom, laundry, and a three-piece bath. All rooms on the main floor have direct access to the back deck making entertaining easy. Upstairs offers 4 bedrooms with immaculate oak hardwood floors, a primary suite with walk-in closet and four-piece cheater ensuite, plus a skylit sitting area with built-in cabinetry ideal for a reading nook or craft station. A bonus room provides additional space for a family room, playroom, or 6th bedroom. The exterior includes a large deck with awning, detached workshop, front storage shed, and raised vegetable garden. Forced-air gas heating, central air conditioning, newer shingles, and ongoing updates add value and peace of mind. The property is serviced by well and septic, with municipal water available at the road. Offered at $619,900, this home delivers space, character, and privacy in one of North Bays most sought-after areas just minutes from schools, shopping, parks, golfcourse and skihill. This home has been pre-inspected for your peace of mind. Utilities: Hydro approx 194/mth. Gas approx 176/mth. Taxes $5974.87/year
Inclusions: Fridge, stove, dishwasher, washer, dryer, stand up freezer and chest freezer in garage, garage door opener (all as is condition)
 49
49





