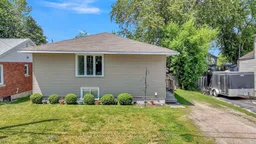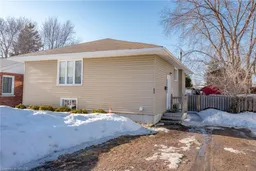This well-located bungalow in North Bay's West Ferris neighbourhood offers comfortable living just blocks from Lake Nipissing and minutes from Lakeshore Drive's shops and restaurants. The split-entry design welcomes you into a bright main floor featuring a large living room with modern pot lights, a functional kitchen that flows into a separate dining room, and patio doors leading to the back deck and yard. Two bedrooms and a four-piece bathroom complete this level, providing all the essentials for single-level living. The finished basement significantly expands your space with a rec room, second kitchen, two additional bedrooms, and a three-piece bathroom - perfect for extended family, guests, or potential rental income. Practical features include main floor laundry in the entryway and parking for three vehicles. Living here means enjoying West Ferris' best amenities: a short walk to Lake Nipissing public access, minutes to schools and shopping, and easy access to parks and recreation. With its flexible layout and prime location, this home works equally well for growing families or investors seeking income potential. The combination of living space, neighbourhood convenience, and proximity to Lake Nipissing makes 11 Gertrude Street West a great new home!
Inclusions: 2x Stove, 2x Fridge, 1x Washer, 1x Dryer, Shed





