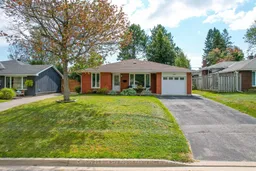Welcome to 109 MacBeth in North Bay, a fully renovated 3-bedroom, 1.5 bathroom back-split that blends modern style with everyday comfort, Pre Inspected for your peace of mind. Located on a quiet street in a family-friendly neighbourhood, this home is just minutes from elementary schools and all amenities, including groceries, shopping, and everything else you could need. The main level was taken right down to the studs and rebuilt with care, featuring a brand-new kitchen complete with 2021 appliances, engineered maple hardwood flooring throughout the home, including blown-in ceiling insulation and new insulation around the windows. The home offers 1.5 bathrooms, with the 5-piece bathroom beautifully updated to include a double sink vanity. The home has the convenience of an attached garage and a new garage door. Additional updates include a 2022 owned furnace, a re-caulked chimney, and freshly cleaned gutters, giving you peace of mind and true move-in readiness. Step outside to your own backyard retreat, a 16 x 32 foot in-ground pool that is 10 feet deep, featuring a newer liner (2018), updated pump, and a new cover, perfect for summer entertaining and family fun. With every detail thoughtfully upgraded, this home isn't just move-in ready, it's a place where modern comfort meets lifestyle, creating the perfect setting for family memories, entertaining, and enjoying the very best of North Bay living. (See additional photos for a virtual tour of the home). This home has also been pre-inspected for your convenience.
Inclusions: Stove, fridge, dishwasher, washer and dryer
 39
39


