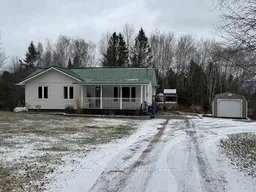The perfect country setting awaits you on nearly 2 acres of peaceful land. This well-maintained 3-bedroom home offers convenient access to Hwy 94 and is located in the highly desirable Treadlightly Estate-an ideal location for families seeking space, privacy, and quality living. With over 1,300 sq. ft. of main-floor living space plus a fully finished walk-out basement, this home provides exceptional value and versatility. Main Floor Features Bright, open-concept kitchen with an island, seamlessly connected to a spacious dining area, patio doors leading to a deck overlooking the private, tree-lined backyard. Separate living room, Two generous bedrooms, Full 4-piece bathroom. Lower Level Expansive finished recreation room with walk-out to the backyard. Additional 3-piece bathroom, Finished third bedroom, Dedicated laundry room. Exterior & Property Maintenance-free exterior with durable metal roof. Excellent curb appeal, New detached garage, Heated by forced-air propane with central air conditioning. Superb curb appeal. private backyard with room to roam-perfect for families, pets, and outdoor enjoyment. A wonderful country home that must be seen to fully appreciate.
Inclusions: All appliances
 38
38


