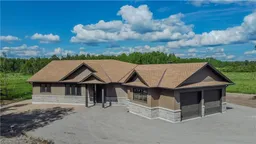130 + acres of shared green space at your doorstep! Enjoy gorgeous country living from this beautiful 1,763 sf, 3 bedroom custom slab on grade built by Degagne Carpentry with double car garage in beautiful Oakridge Estates. Enter through the covered front entry to a large bright and inviting open concept living area. Large custom Brownstone kitchen with quartz counters and island with bar seating. Dining area with patio doors to the backyard overlooking open meadows, ideal for BBQing or an outdoor patio area. The primary suite overlooks the greenspace and features a walk-in closet and beautiful custom 4pc ensuite with tiled walk in shower and double vanity. There are two further good sized bedrooms and 4pc bath on the opposite side of the living area giving great separation and privacy. Storage room leading to the laundry/mudroom with direct access to the garage. Utility room is accessed from the garage and features forced air propane heating with central air throughout, as well as in-floor radiant hot water heating giving the best of both worlds! Each of the 22 properties has access to a common shared natural green space encompassing walking trails through mixed bush and open meadows! This is the perfect setup to live in a beautiful and safe community setting with access to wilderness and the full beauty of Northern Ontario. The subdivision abuts a further approximate 800 acres of crown land. Located 3h North of Toronto, less than 20min from North Bay and 10 min drive to three different lakes! Tarion New Home Warranty included.
Inclusions: Other,All Light Fixtures, Garage Door Openers.
 34
34



