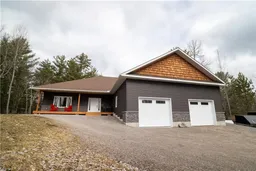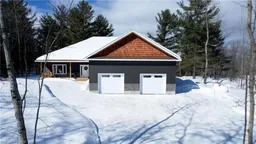In your quest for the perfect blend of convenience and seclusion, look no further than 54 Fay Road. This inviting modern home presents a spacious front porch, 3 comfortable bedrooms, and 2 well-appointed bathrooms alongside a striking kitchen, complete with quartz countertops, sleek black stainless-steel appliances, and a walk-in pantry. The primary bedroom offers a touch of luxury with its dual walk-in closets and an ensuite featuring modern fixtures such as a double sink vanity, walk in shower and a deep soaker tub. Step outside to discover the expansive backyard, complete with an inviting covered deck, fire pit, and winding trails that span over 3 acres of serene landscape. Plus, with a generous 30x30 heated garage featuring high ceilings and a loft area, there's ample space for storage and hobbies alike. Conveniently located just a short 7-minute drive from the Northgate Shopping Centre, this hidden gem offers the best of both worlds: urban amenities within easy reach and the tranquility of nature right on your doorstep. Whether you're relaxing on the deck or exploring the nearby trails and beach areas on Trout Lake, this upgraded executive-style home promises a lifestyle that seamlessly blends the comforts of city living with the serenity of the countryside. Trout Lake access and Beach just a 1 minute walk.
Inclusions: Carbon Monoxide Detector,Dishwasher,Garage Door Opener,Gas Stove,Range Hood,Refrigerator,Smoke Detector,Window Coverings,Other,Water On Demand Heater Owned, U/V System, Water Treatment System
 47
47



