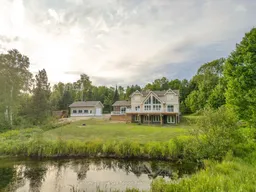Experience refined country living in this stunning executive home with 12.99 acres, built in 2006 with exceptional attention to detail and premium finishes throughout. The heart of the home features a soaring two-storey stone fireplace, thermostatically controlled and vented to the central heating system, ensuring warmth is evenly distributed across every room. The gourmet kitchen impresses with high-end cabinetry, soft-close drawers, new countertops, and elegant crown molding. From the cathedral windows in the living room or from the bright family room below you'll enjoy breathtaking views of the property's sprawling acreage. Step out from the dining room onto a spacious deck, or take advantage of the walk-out basement for seamless indoor-outdoor living. Offering 3+1 bedrooms and 3.5 bathrooms, this home provides ample space for family or guests. The fully finished lower level includes a private bedroom, a 3-piece bath, a full kitchen, and direct walk-out access ideal for in-law suite capability or income potential . Additional highlights include a 22' x 24 'attached garage as well as a 30'x30' detached garage with 12 foot ceilings. Updates include furnace (2020), central air conditioning (2021), roof (2023), kitchens x 2 (2025).
 50
50


