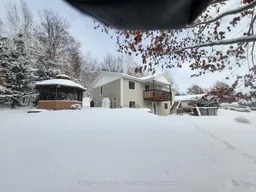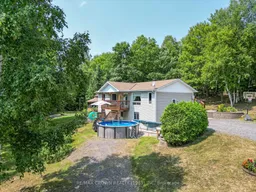Home of distinction!!! This "country retreat" is situated on 1.7 acres and 15 minutes from North Bay. It boasts true elegance throughout, loaded with all the bells and whistles. Built in 2004, this exquisite home features 2400 sq ft. of finished living space plus an insulated detached (30 x 24) heated garage. Features on the main level include three bedrooms, a huge primary bedroom with a four-piece cheater en-suite, an open concept living area with a kitchen center Island and two walkouts. Basement features a huge rec-room with billiards area, plus an entertainment area, one bedroom, four-piece bath with a jet tub, and a cold room, plus a walk-out to the front yard featuring an above-ground pool (2021) and 12x12 gazebo. The house is heated by a dual system heat pump and propane. Shows pride of ownership!! Open to Offers Anytime :):):)
Inclusions: Existing light fixtures, 4 fans, all window coverings, fridge, stove, dishwasher, microwave, washer, dryer, entertainment section with TV downstairs, fireplace, pool table, above ground pool and accessories, gazebo, shed, gas furnace with central air, heat pump, suspended garage propane heater, garage door opener and remote, all work benches, garage flat screen TV, downstairs wall unit, generlink connection with 9000 watt generator. Shed (10x12) garage is heated by propane (30x24).





