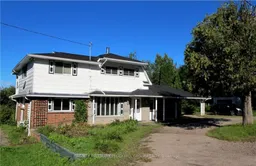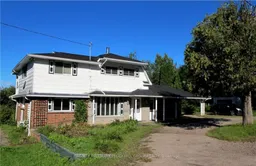4-SEASON ASTORVILLE OASIS ON 4.3 ACRES WITH 312 OF FRONTAGE ON LAKE NOSBONSING! Welcome to 333 South Shore Road. This property is a rare gem located on the tranquil shores of Lake Nosbonsing, near North Bay, but secluded enough to offer a peaceful retreat. Spanning 4.3 acres with 312 feet of waterfront, it's ideal for fishing, boating, and enjoying stunning sunsets. The four-season home features a spacious interior with a large kitchen, sunroom, living room, cozy den, and four bedrooms, including a primary suite with its own sunroom. Outside, the expansive grounds offer space for outdoor activities and entertaining. Whether for immediate enjoyment or future development, this property promises a lifestyle of unparalleled peace and serenity. Prepare to fall in love with the endless possibilities awaiting you at this exceptional waterfront #HomeToStay.
Inclusions: Carbon Monoxide Detector, Dishwasher, Hot Water Tank Owned, Refrigerator, Stove, Dock, Gazebo, Outbuildings/BuildingMaterials, Work Bench, Ceiling Fans, Florescent Lighting, Sump Pump, Water Heater Owned





