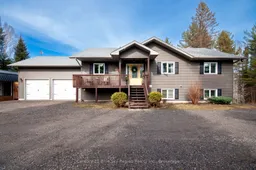Looking for the perfect family or multi-generational country home, then look no further! This spacious 3+2 bedroom, 4 bathroom bungalow is situated on a private 2+ acre lot in a highly sought-after family neighbourhood on a quiet street and features a fully self-contained 2 bedroom in-law suite as well as an attached double car garage. The main floor offers a large foyer off the covered front porch leading to the open-concept living area with hardwood floors running throughout. Living room with propane fireplace accent wall, spacious dining area with patio doors to the tiered deck overlooking the backyard. Custom kitchen with propane range and stunning updated book-matched quartz waterfall counters! Primary suite with walk-in closet and 4pc ensuite, 2 further well-sized bedrooms, as well as a further 4pc bath. Laundry/mudroom with access to the attached heated garage. The lower level features a cozy den or office space. The in-law suite can be accessed through the main house or via a separate entrance and features a beautiful open-concept living area with a propane fireplace and overlooking the backyard. Large kitchen/dining area, primary bedroom with walk-in closet and 4pc ensuite, a further bedroom and 3pc bathroom and utility/laundry room. The exterior features your very own backyard oasis with hot tub, fire pit area, fenced garden area, chicken coup, storage shed and a 10' x 20' office or flex space that is finished with heat/ac! Garage is insulated and heated with mezzanine storage. This property is a must-see!
Inclusions: All light fixtures and ceiling fans. All window coverings and blinds. Main floor: stove, fridge, microwave/range, washer and dryer. Lower level: fridge, stove, dishwasher. Hot tub. Back office/shed and desk. Garage door opener x2 and remotes. Chicken coop and garden shed x2.
 40
40


