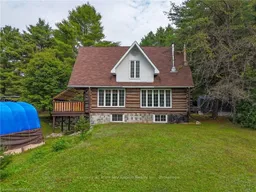A sportsman's dream! This beautifully crafted, 2-storey log cabin home sits on approximately 2 acres, just a 25-minute drive from North Bay, "The Gateway to the North," along the Trans-Canada Highway. Featuring 4+1 bedrooms, 2 full bathrooms, and a finished walkout basement, this home is perfect for nature lovers and outdoor enthusiasts.
The property offers a legal chicken coop (convertible to a bunkie), a separate garage for storage, and plenty of room for toys and tools. Enjoy fresh, high-quality water from the deep well and a propane furnace (2023) for efficient heating, along with a cozy wood stove. Designed with sustainability in mind, the home includes eco-friendly upgrades like a specialty $1000 showerhead for reduced water consumption, and a Schluter System in the bathroom to ensure waterproofing for tiled showers.
The main level boasts an open-concept living and dining area, highlighted by two large picture windows with breathtaking views of the property. South-facing windows bring in sunlight all day, and French doors off the dining room lead to a spacious deck, partially covered by an awning with polycarbonate panels to protect against the elements.
Golfers will love the professionally installed putting green with synthetic Rymar turf and two pitch-and-putt fairways. There’s even a ball washer, a gazebo overlooking the fairways with built-in stereo and solar-powered motion lights, and a kids' play area with a 200-foot zip line!
Outdoor adventures abound, with the Mattawa River and Champlain Provincial Park close by, as well as OFSC snowmobile trails. The nearby Rogers tower ensures a strong 5G internet connection for those working remotely. Fire department just 4 minutes away.
This Northern Ontario gem is perfect for those seeking rustic charm with modern amenities, and endless outdoor opportunities!
Inclusions: air hockey table, shadow boxes with jerseys., Dishwasher, Dryer, Negotiable, Other, Refrigerator, Smoke Detector, Stove, Washer, Window Coverings, Wine Cooler
 50Listing by trreb®
50Listing by trreb® 50
50


