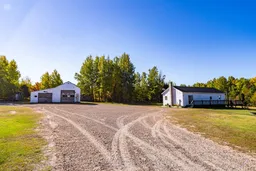Welcome to 936 Laplante Road, a one of a kind country property with over 100 acres of opportunity. This expansive parcel combines residential comfort, recreational space, and strong commercial potential all in one. The main house is a charming 2 bedroom residence with a warm country feel. Inside you will find spacious foyer the flows into an open concept kitchen with an eat in dining area, perfect for gatherings, and a cozy living room the creates an inviting space to relax. A standout feature is the heated garage, measuring 32' x 19' with a 32' x 17' addition. Fully powered and insulated, this space is ideal for hobbies, a workshop, or extra storage. The land offers incredible variety with well maintained trails winding through mature trees, making it ideal for outdoor enthusiasts. For those looking at business opportunities, the property includes a registered and licensed aggregate pit with full road leading in for easy access. With an abundance of extractable resources and approvals in place for commercial operation, it represents an excellent source of long term income and investment value. At the back of the property you will also find a rustic country cottage full of charm and character, perfect as a retreat for guests, family or seasonal use. Whether you are seeking a peaceful country lifestyle, recreational space, or a property with genuine commercial upside, 936 Laplante Road delivers all three. With it's mix of natural beauty, practical amenities, and income potential, this rare Northern Ontario property that truly has it all.
Inclusions: Fridge, Stove




