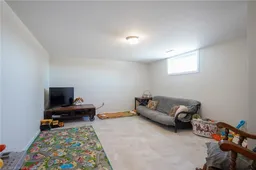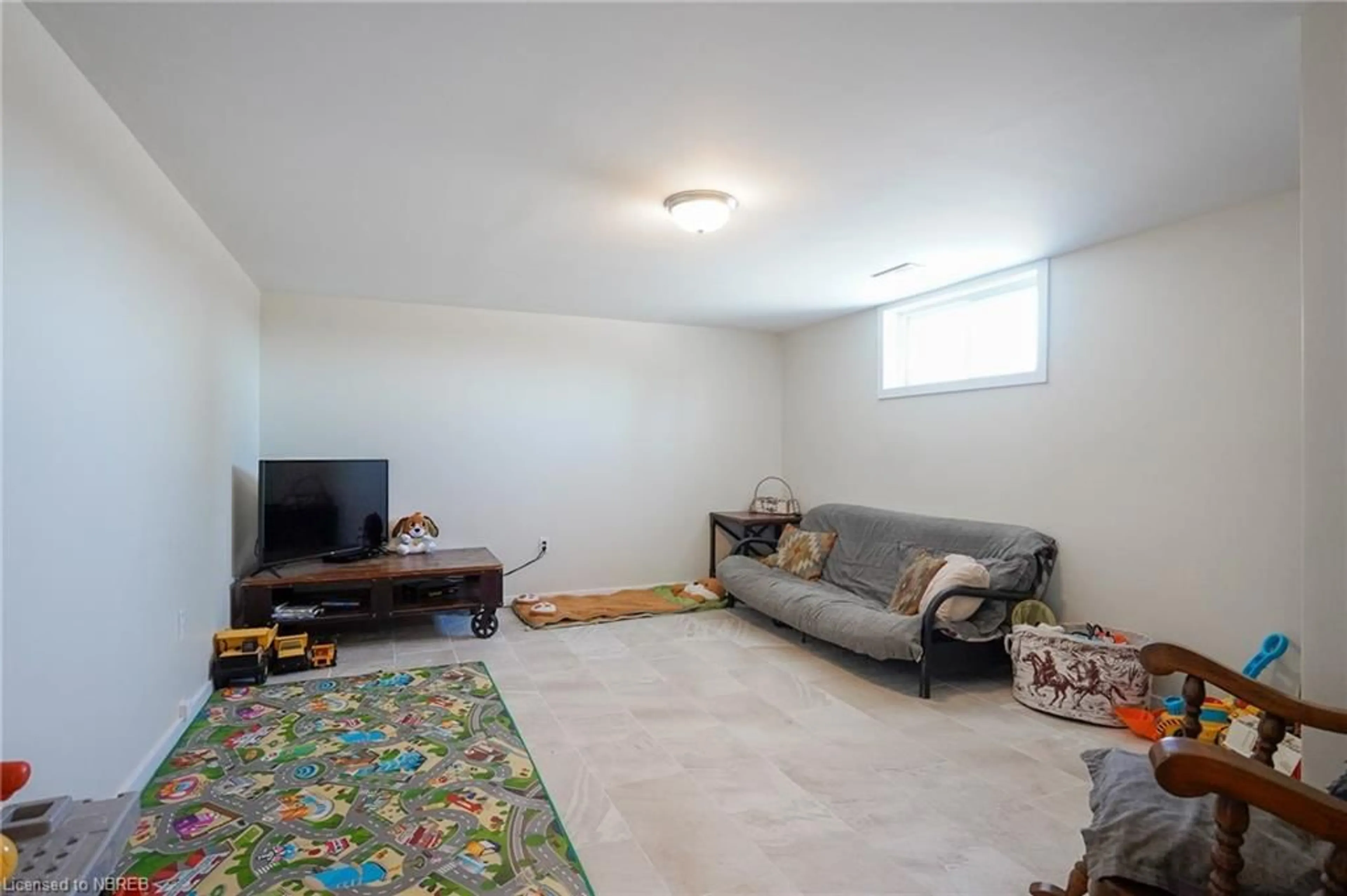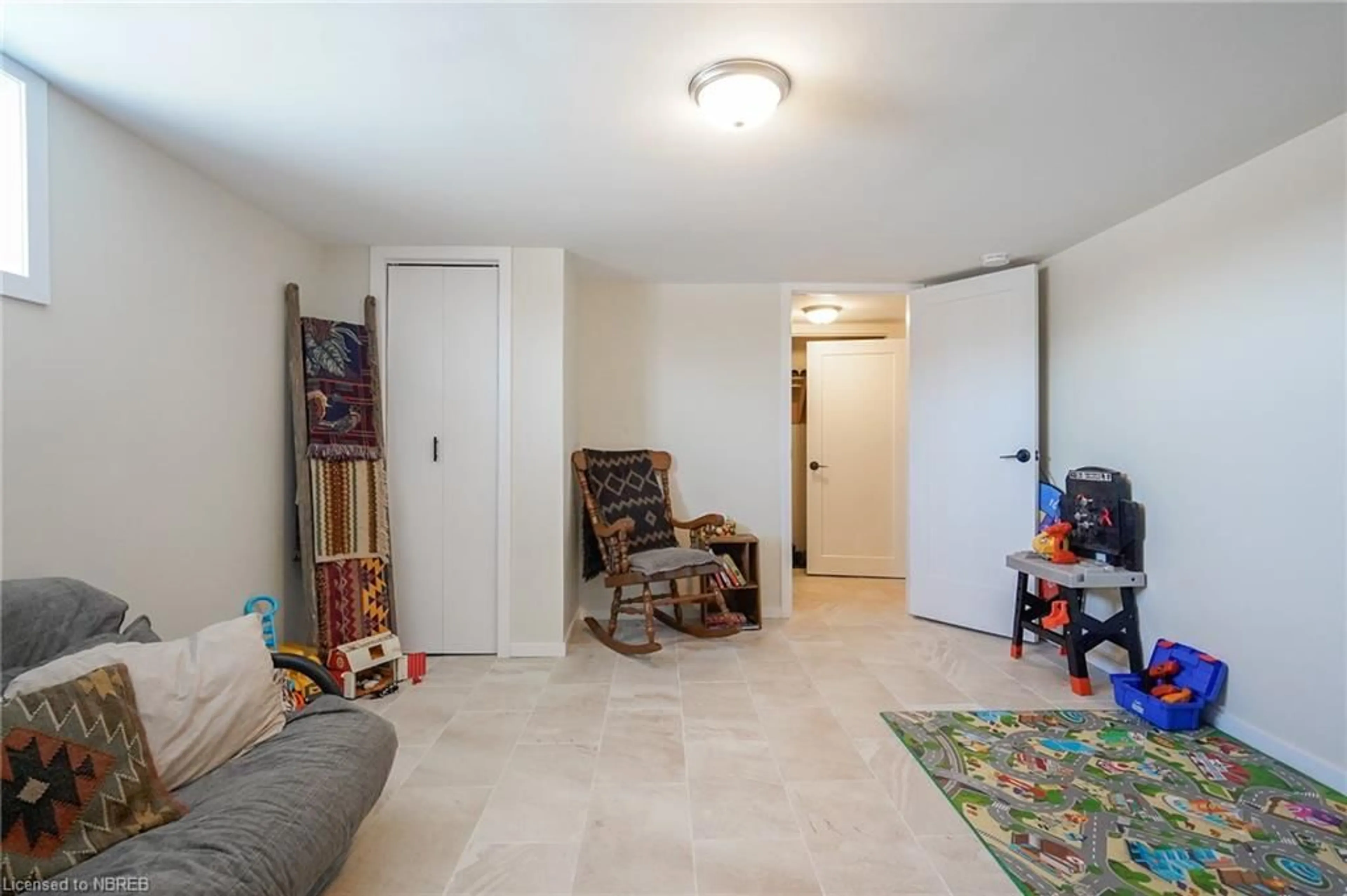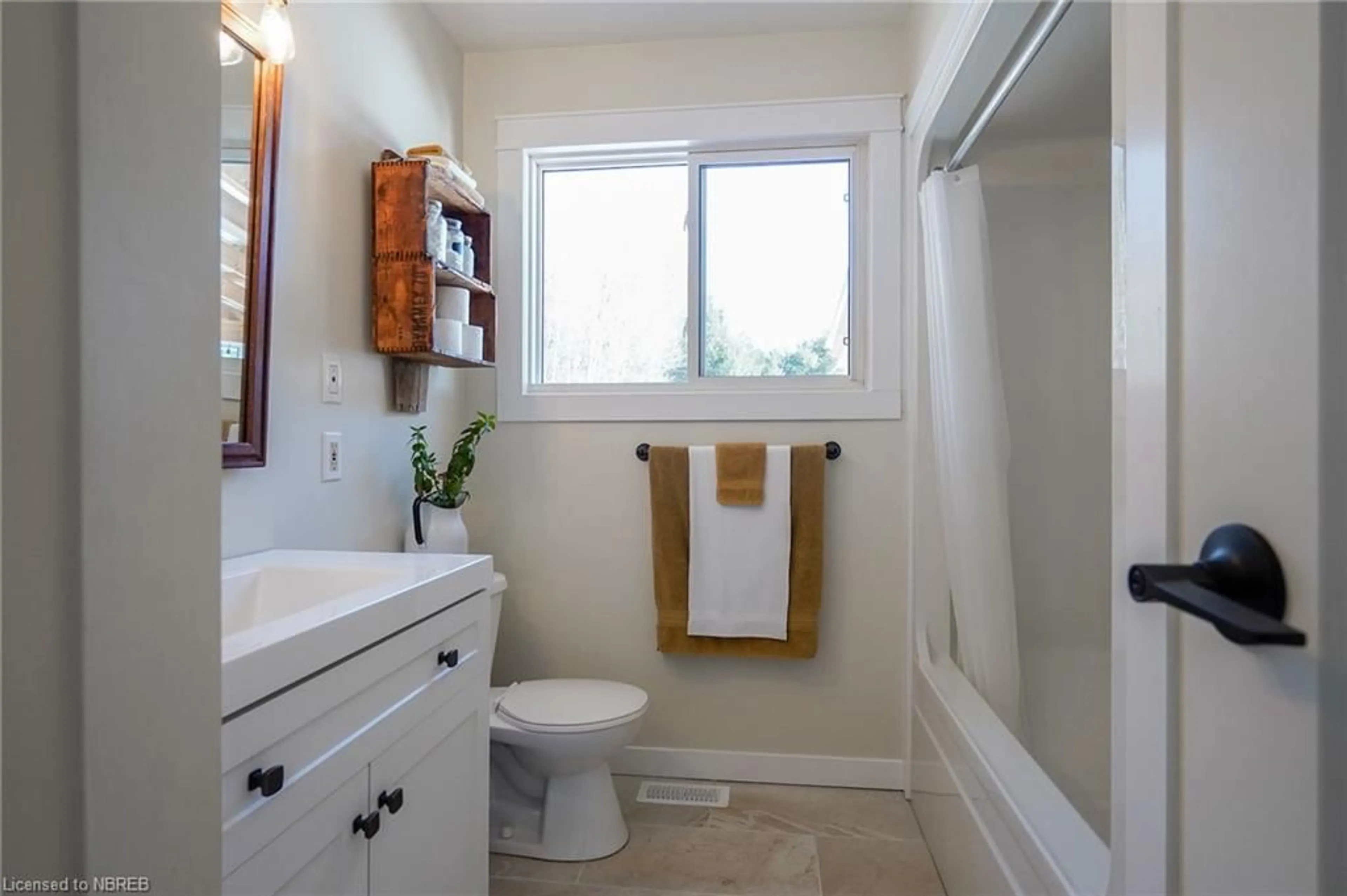404 Rutherglen Line, Bonfield, Ontario P0H 2E0
Contact us about this property
Highlights
Estimated ValueThis is the price Wahi expects this property to sell for.
The calculation is powered by our Instant Home Value Estimate, which uses current market and property price trends to estimate your home’s value with a 90% accuracy rate.Not available
Price/Sqft$317/sqft
Days On Market53 days
Est. Mortgage$1,842/mth
Tax Amount (2023)$2,104/yr
Description
Fabulous Family home located in the beautiful town of Rutherglen! Located just a short drive to North Bay, this four-bedroom home has seen numerous upgrades over the past few months that will be much appreciated and help with creating a comforting and relaxing home for you. Some of the upgrades, to name a few, include: New garage with power, new large rear deck with solid roof, new weepers all around, exterior doors, kitchen, flooring, shingles and more! The main level has a wide-open-concept Kitchen with dining area and living room, with three nice-sized bedrooms and bathroom. The lower level is home to a large bedroom, along with plenty of space for a big rec room, or whatever your wish list contains, and has plenty of storage! With just over 1 acre, the spacious property has a gorgeous Westerly view for those summer sunsets, large landscaped yard and is only minutes away from snowmobile trails, hiking trails, numerous lakes and rivers for fishing and boating, and only 25 minutes from Skiing in Mattawa. Gagne’s Home Hardware/LCBO 1 minute away for all your needs, Rutherglen Park only 2 minutes away, and Talon lake Camp and Marina just 6 minutes! Natural Gas available at the road. Well worth a look!
Property Details
Interior
Features
Main Floor
Bedroom
3.00 x 2.59Bedroom Primary
3.66 x 3.35Kitchen/Dining Room
4.67 x 3.84Living Room
4.93 x 3.84Exterior
Features
Parking
Garage spaces 1.5
Garage type -
Other parking spaces 4
Total parking spaces 5
Property History
 46
46




